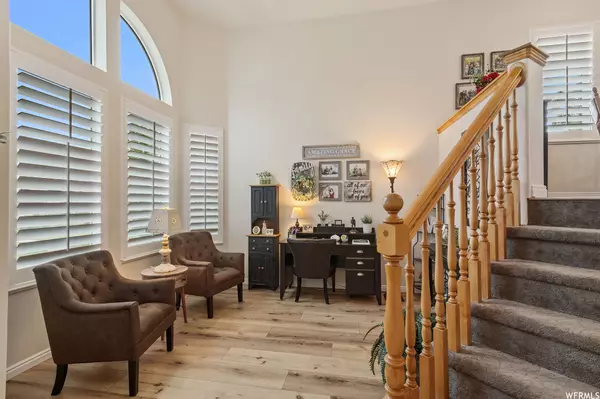$650,000
$675,000
3.7%For more information regarding the value of a property, please contact us for a free consultation.
4 Beds
3 Baths
2,668 SqFt
SOLD DATE : 07/07/2023
Key Details
Sold Price $650,000
Property Type Single Family Home
Sub Type Single Family Residence
Listing Status Sold
Purchase Type For Sale
Square Footage 2,668 sqft
Price per Sqft $243
Subdivision Farmington Ranches
MLS Listing ID 1882063
Sold Date 07/07/23
Style Tri/Multi-Level
Bedrooms 4
Full Baths 3
Construction Status Blt./Standing
HOA Fees $18/ann
HOA Y/N Yes
Abv Grd Liv Area 1,409
Year Built 2003
Annual Tax Amount $3,353
Lot Size 0.370 Acres
Acres 0.37
Lot Dimensions 0.0x0.0x0.0
Property Description
A "Must See!" in the desirable Farmington Ranches area. This home exhibits true pride of ownership. More NEW upgrades than you can imagine including windows, carpet, luxury vinyl plank flooring, plantation shutters, tile, granite countertops, stainless steel appliances, LED lighting, deck, porch, stone exterior, siding, paint, new A/C and Lennox Smart Furnace. Beautiful, neutral finishes. Enjoy breathtaking, views from this peaceful, private, property. The perfect backyard and deck for entertaining or relaxing. Situated in a quiet, private cul-de-sac with a nicely maintained park just a stone's throw away. Convenient to freeway, Station Park, shopping, and restaurants. Fiber optic has recently been installed in the area and may now be available.
Location
State UT
County Davis
Area Bntfl; Nsl; Cntrvl; Wdx; Frmtn
Zoning Single-Family
Rooms
Basement Daylight, Entrance, Full, Walk-Out Access
Primary Bedroom Level Floor: 2nd
Master Bedroom Floor: 2nd
Interior
Interior Features Alarm: Fire, Bar: Dry, Bath: Master, Closet: Walk-In, Disposal, Great Room, Range/Oven: Free Stdng., Vaulted Ceilings, Granite Countertops
Cooling Central Air
Flooring Carpet, Tile
Equipment Window Coverings
Fireplace false
Window Features Drapes,Plantation Shutters
Appliance Ceiling Fan, Microwave, Refrigerator, Satellite Dish
Exterior
Exterior Feature Attic Fan, Basement Entrance, Double Pane Windows, Sliding Glass Doors
Garage Spaces 2.0
Utilities Available Natural Gas Connected, Electricity Connected, Sewer Connected, Water Connected
View Y/N Yes
View Mountain(s)
Roof Type Asphalt
Present Use Single Family
Topography Cul-de-Sac, Curb & Gutter, Fenced: Full, Sprinkler: Auto-Full, View: Mountain
Accessibility Accessible Doors, Accessible Electrical and Environmental Controls, Ceiling Track
Total Parking Spaces 6
Private Pool false
Building
Lot Description Cul-De-Sac, Curb & Gutter, Fenced: Full, Sprinkler: Auto-Full, View: Mountain
Faces Southeast
Story 3
Sewer Sewer: Connected
Water Culinary, Secondary
Structure Type Aluminum,Stone,Stucco
New Construction No
Construction Status Blt./Standing
Schools
Elementary Schools Eagle Bay
Middle Schools Farmington
High Schools Viewmont
School District Davis
Others
HOA Name office@corehoa.com
Senior Community No
Tax ID 08-297-0415
Security Features Fire Alarm
Acceptable Financing Cash, Conventional, FHA, VA Loan
Horse Property No
Listing Terms Cash, Conventional, FHA, VA Loan
Financing Conventional
Read Less Info
Want to know what your home might be worth? Contact us for a FREE valuation!

Our team is ready to help you sell your home for the highest possible price ASAP
Bought with Chapman-Richards & Associates, Inc.








