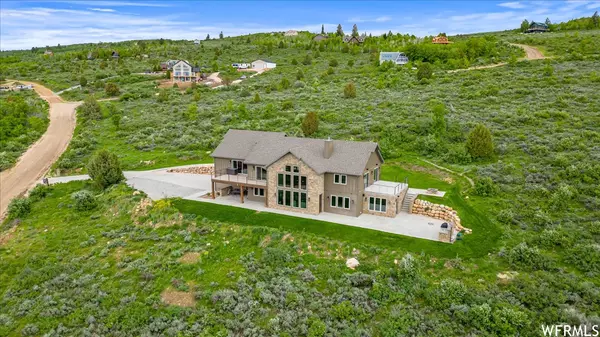$1,330,000
$1,350,000
1.5%For more information regarding the value of a property, please contact us for a free consultation.
5 Beds
5 Baths
4,230 SqFt
SOLD DATE : 07/10/2023
Key Details
Sold Price $1,330,000
Property Type Single Family Home
Sub Type Single Family Residence
Listing Status Sold
Purchase Type For Sale
Square Footage 4,230 sqft
Price per Sqft $314
Subdivision Sweetwater Park Sub
MLS Listing ID 1882173
Sold Date 07/10/23
Style Stories: 2
Bedrooms 5
Full Baths 1
Half Baths 1
Three Quarter Bath 3
Construction Status Blt./Standing
HOA Fees $41/ann
HOA Y/N Yes
Abv Grd Liv Area 4,230
Year Built 2017
Annual Tax Amount $5,216
Lot Size 1.890 Acres
Acres 1.89
Lot Dimensions 0.0x0.0x0.0
Property Description
Surrounded by tranquility, with panoramic views and a feeling that you are on top of the world, this luxury custom home has too many features to list. Thoughtfully designed with exceptional quality construction and no detail spared. Radient floor heat, solid wood doors & trim, vaulted bedroom ceilings, two story great room with fireplace & windows showcasing unobstructed Bear Lake views. Several decks and patios along with an outdoor kitchen and a place for you to bring your hot tub, Steam/Sauna shower in main floor master suite, each bedroom upstairs has a deck access, Huge theatre/gathering area with wet bar for all your entertaining dreams. Built in speakers inside & outside with 7 zones, & home automation system. Plenty of room to build a shop for your toys on large lot. FULLY FURNISHED! 5th bedroom would have to access through the master or from the outside of the home, it has its own bathroom. Call agent for details. Buyer to verify all information. Contact listing agent for showings and access.
Location
State UT
County Rich
Area Garden Cty; Lake Town; Round
Zoning Single-Family
Rooms
Basement Slab
Primary Bedroom Level Floor: 1st
Master Bedroom Floor: 1st
Main Level Bedrooms 2
Interior
Interior Features Alarm: Security, Bar: Wet, Bath: Master, Closet: Walk-In, Den/Office, Disposal, Gas Log, Great Room, Kitchen: Updated, Range: Gas, Range/Oven: Free Stdng., Vaulted Ceilings, Granite Countertops, Theater Room, Video Camera(s), Smart Thermostat(s)
Heating Forced Air, Gas: Central, Radiant Floor
Cooling Central Air
Flooring Carpet, Tile
Fireplaces Number 1
Fireplaces Type Fireplace Equipment
Equipment Alarm System, Fireplace Equipment, Window Coverings, Trampoline
Fireplace true
Window Features Drapes,Full
Appliance Ceiling Fan, Dryer, Gas Grill/BBQ, Microwave, Range Hood, Refrigerator, Washer, Water Softener Owned
Laundry Electric Dryer Hookup, Gas Dryer Hookup
Exterior
Exterior Feature Double Pane Windows, Patio: Covered, Porch: Open, Secured Building, Sliding Glass Doors, Triple Pane Windows, Patio: Open
Garage Spaces 2.0
Utilities Available Electricity Connected, Sewer: Septic Tank, Water Connected
Waterfront No
View Y/N Yes
View Lake, Mountain(s), Valley
Roof Type Asphalt
Present Use Single Family
Topography Road: Unpaved, Sprinkler: Auto-Part, Terrain: Grad Slope, View: Lake, View: Mountain, View: Valley, View: Water
Accessibility Accessible Doors, Accessible Hallway(s), Audible Alerts, Accessible Kitchen Appliances, Accessible Entrance, Customized Wheelchair Accessible
Porch Covered, Porch: Open, Patio: Open
Total Parking Spaces 2
Private Pool false
Building
Lot Description Road: Unpaved, Sprinkler: Auto-Part, Terrain: Grad Slope, View: Lake, View: Mountain, View: Valley, View: Water
Story 2
Sewer Septic Tank
Water Culinary
Structure Type Stone,Cement Siding
New Construction No
Construction Status Blt./Standing
Schools
Elementary Schools North Rich
Middle Schools Rich
High Schools Rich
School District Rich
Others
HOA Name pres.swphoa@gmail.com
Senior Community No
Tax ID 36-05-010-0007
Security Features Security System
Acceptable Financing Cash, Conventional
Horse Property No
Listing Terms Cash, Conventional
Financing Cash
Read Less Info
Want to know what your home might be worth? Contact us for a FREE valuation!

Our team is ready to help you sell your home for the highest possible price ASAP
Bought with Recreation Realty, P.C.








