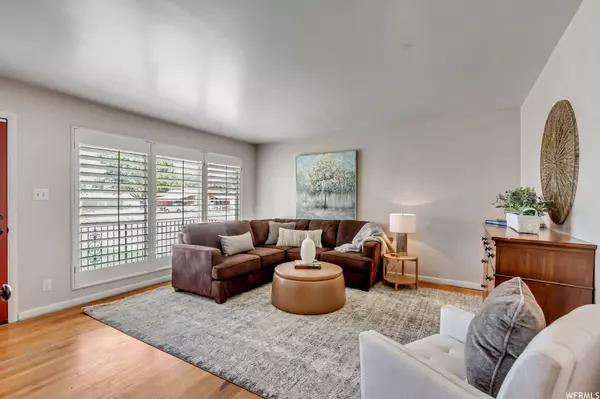$525,000
For more information regarding the value of a property, please contact us for a free consultation.
4 Beds
2 Baths
2,306 SqFt
SOLD DATE : 07/07/2023
Key Details
Property Type Single Family Home
Sub Type Single Family Residence
Listing Status Sold
Purchase Type For Sale
Square Footage 2,306 sqft
Price per Sqft $216
Subdivision White City
MLS Listing ID 1877841
Sold Date 07/07/23
Style Rambler/Ranch
Bedrooms 4
Full Baths 1
Three Quarter Bath 1
Construction Status Blt./Standing
HOA Y/N No
Abv Grd Liv Area 1,253
Year Built 1956
Annual Tax Amount $3,153
Lot Size 9,147 Sqft
Acres 0.21
Lot Dimensions 0.0x0.0x0.0
Property Description
This darling rambler has been in the same family since it was built. It's situated on .21 acre lot which gives lots of room for an oversized detached garage w/covered patio attached. Original hardwood floors on the main floor. 4 bedrooms, 1-3/4 bathrooms. Shutters. Addition added to kitchen to make it an oversized kitchen and eating area. The home has been updated with the hard stuff done. Basement redone In 2017, with total electrical (main floor also done except bedrooms) and plumbing redone. Main sewer line replaced in 2017. New pex water lines in 2017. Main electrical panel done in 2014. A/C and furnace new in 2016. Solar installed in 2015 and paid off. Tankless water heater in 2015. Water softener. Metal roof. RV parking. Such a wonderful home to add your sparkle to.
Location
State UT
County Salt Lake
Area Sandy; Draper; Granite; Wht Cty
Zoning Single-Family
Rooms
Other Rooms Workshop
Basement Full
Main Level Bedrooms 3
Interior
Interior Features Disposal, Jetted Tub, Oven: Wall, Range: Down Vent
Heating Forced Air, Gas: Central
Cooling Central Air
Flooring Carpet, Hardwood, Tile
Equipment Alarm System, TV Antenna, Window Coverings, Workbench
Fireplace false
Window Features Blinds
Appliance Ceiling Fan, Dryer, Microwave, Refrigerator, Washer, Water Softener Owned
Exterior
Exterior Feature Double Pane Windows, Patio: Covered, Sliding Glass Doors
Garage Spaces 2.0
Carport Spaces 1
Utilities Available Natural Gas Connected, Electricity Connected, Sewer Connected, Water Connected
View Y/N Yes
View Mountain(s)
Roof Type Asphalt
Present Use Single Family
Topography Fenced: Full, Sidewalks, Sprinkler: Auto-Full, View: Mountain
Porch Covered
Total Parking Spaces 3
Private Pool false
Building
Lot Description Fenced: Full, Sidewalks, Sprinkler: Auto-Full, View: Mountain
Faces North
Story 2
Sewer Sewer: Connected
Water Culinary
Structure Type Brick
New Construction No
Construction Status Blt./Standing
Schools
Middle Schools Eastmont
High Schools Jordan
School District Canyons
Others
Senior Community No
Tax ID 28-08-304-002
Acceptable Financing Cash, Conventional, FHA, VA Loan
Horse Property No
Listing Terms Cash, Conventional, FHA, VA Loan
Financing FHA
Read Less Info
Want to know what your home might be worth? Contact us for a FREE valuation!

Our team is ready to help you sell your home for the highest possible price ASAP
Bought with Equity Real Estate (Premier Elite)







