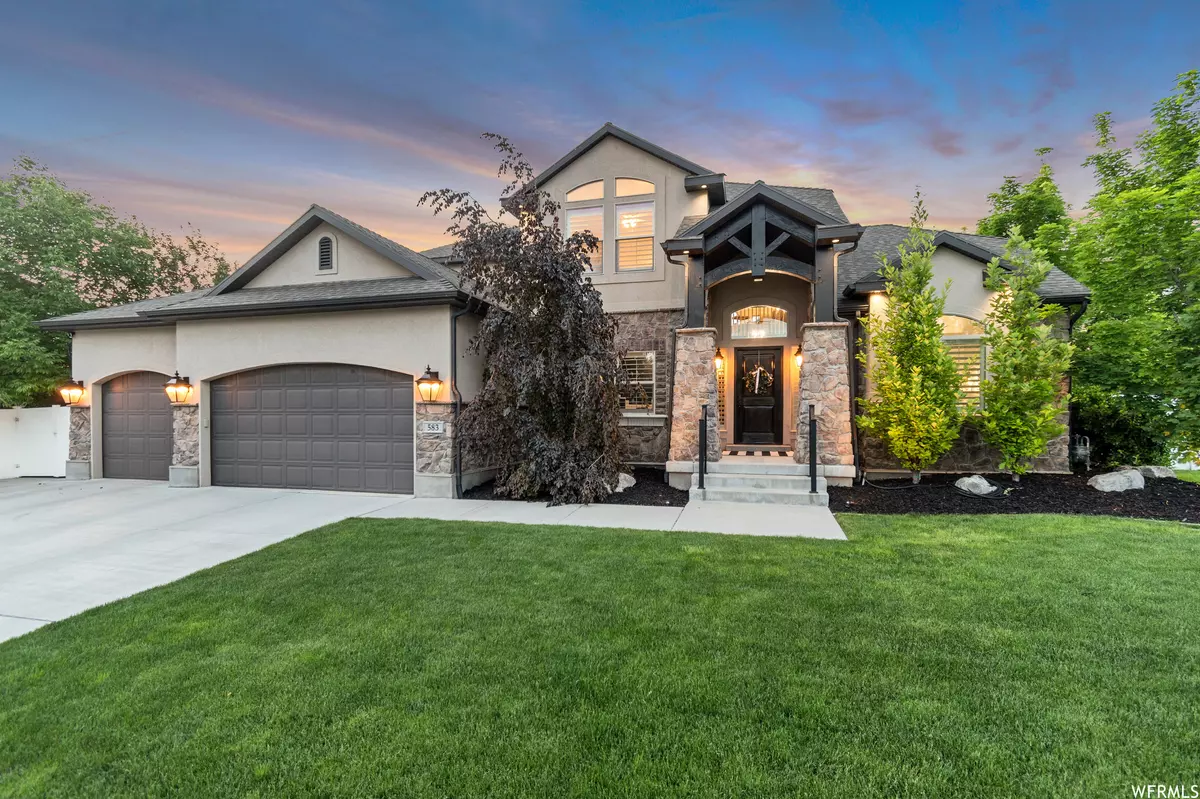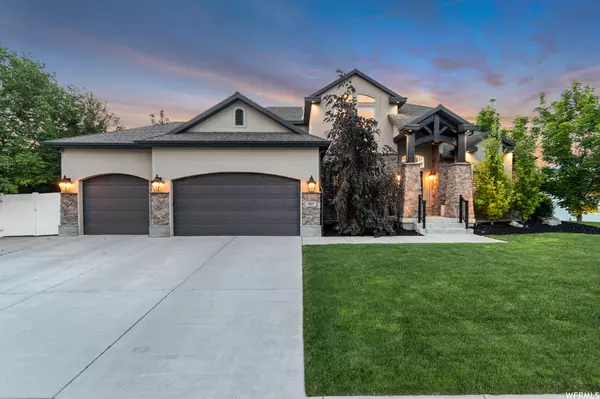$1,275,000
$1,275,000
For more information regarding the value of a property, please contact us for a free consultation.
6 Beds
4 Baths
4,209 SqFt
SOLD DATE : 07/10/2023
Key Details
Sold Price $1,275,000
Property Type Single Family Home
Sub Type Single Family Residence
Listing Status Sold
Purchase Type For Sale
Square Footage 4,209 sqft
Price per Sqft $302
Subdivision Bellevue
MLS Listing ID 1880518
Sold Date 07/10/23
Style Stories: 2
Bedrooms 6
Full Baths 3
Half Baths 1
Construction Status Blt./Standing
HOA Fees $22/ann
HOA Y/N Yes
Abv Grd Liv Area 2,575
Year Built 2010
Annual Tax Amount $4,567
Lot Size 10,890 Sqft
Acres 0.25
Lot Dimensions 0.0x0.0x0.0
Property Description
Brand new on the market and move in ready! This Hamilton model in the highly coveted Bellevue neighborhood, is clean, fresh and up to date. Neutral colors, designer finishes and even new carpet throughout. Sure to please almost every buyer. Custom finishes such as hardwood floors, shiplap walls, marble countertops remodeled bathrooms and designer light fixtures. Includes a gourmet kitchen attached to a great room that's designed for everyday living as well as entertaining. The open floorpan features a master bedroom suite and laundry on the main floor. A flex room (office, living room, formal dining) on the main floor and the custom hardwood staircase greats guests as they enter the home. Unlike other Hamilton plans, this one has a 200 sq ft loft over the main level family room. 3 bedrooms upstairs and 2 more bedrooms in the basement means everyone gets a space to call their own. Enjoy the brand new, fully finished basement with an oversized family room, spacious bedrooms, storage room, gym, a full kitchen, dining and walkout entrance to the backyard. The backyard is fully landscaped and fenced with an RV pad. Mature trees for privacy, fire pit, hot tub and the oversized stamped concrete patio will make you want to spend every summer night outside. Don't miss the hidden upgrades like the brand new water heater and air conditioning system. You can store everything with the 3 car garage and cold storage room. And finally, location, location, location! This home is located on a secluded street. Bellevue is known as one of Draper's top neighborhoods because of its location in the valley. Enjoy walking distance to Willow Springs Elementary and Corner Canyon High School, Draper dog park, tennis courts, splash pad and skate park. Close to shopping and freeway access. Minutes away from Adobe, Xactware, Ebay, Pluralsight Campus and Silicon Slopes. Minutes away from ski resorts, canyons, hiking and biking trails, golf courses, shopping and more. SLC International Airport 15 minutes away. Ask to see it today!
Location
State UT
County Salt Lake
Area Sandy; Draper; Granite; Wht Cty
Zoning Single-Family
Rooms
Basement Full, Walk-Out Access
Primary Bedroom Level Floor: 1st
Master Bedroom Floor: 1st
Main Level Bedrooms 1
Interior
Interior Features See Remarks, Bar: Wet, Bath: Master, Bath: Sep. Tub/Shower, Closet: Walk-In, Gas Log, Jetted Tub, Kitchen: Second, Range: Gas, Granite Countertops
Heating Forced Air, Gas: Central
Cooling Central Air
Flooring Carpet, Hardwood, Tile
Fireplaces Number 1
Equipment Hot Tub, Window Coverings, Trampoline
Fireplace true
Window Features Drapes,Full,Plantation Shutters
Appliance Ceiling Fan, Microwave, Range Hood, Refrigerator, Water Softener Owned
Laundry Electric Dryer Hookup
Exterior
Exterior Feature Basement Entrance, Double Pane Windows, Entry (Foyer), Lighting, Walkout, Patio: Open
Garage Spaces 3.0
Utilities Available Natural Gas Connected, Electricity Connected, Sewer Connected, Sewer: Public, Water Connected
Amenities Available Picnic Area, Playground
View Y/N Yes
View Mountain(s)
Roof Type Asphalt
Present Use Single Family
Topography Curb & Gutter, Fenced: Full, Road: Paved, Secluded Yard, Sidewalks, Sprinkler: Auto-Full, Terrain, Flat, View: Mountain
Accessibility Single Level Living
Porch Patio: Open
Total Parking Spaces 7
Private Pool false
Building
Lot Description Curb & Gutter, Fenced: Full, Road: Paved, Secluded, Sidewalks, Sprinkler: Auto-Full, View: Mountain
Faces South
Story 3
Sewer Sewer: Connected, Sewer: Public
Water See Remarks, Culinary, Irrigation: Pressure
Structure Type Stone,Stucco
New Construction No
Construction Status Blt./Standing
Schools
Elementary Schools Willow Springs
Middle Schools Draper Park
High Schools Corner Canyon
School District Canyons
Others
HOA Name Community Solutions
Senior Community No
Tax ID 28-31-479-007
Acceptable Financing Cash, Conventional, FHA, VA Loan
Horse Property No
Listing Terms Cash, Conventional, FHA, VA Loan
Financing Conventional
Read Less Info
Want to know what your home might be worth? Contact us for a FREE valuation!

Our team is ready to help you sell your home for the highest possible price ASAP
Bought with KW Utah Realtors Keller Williams







