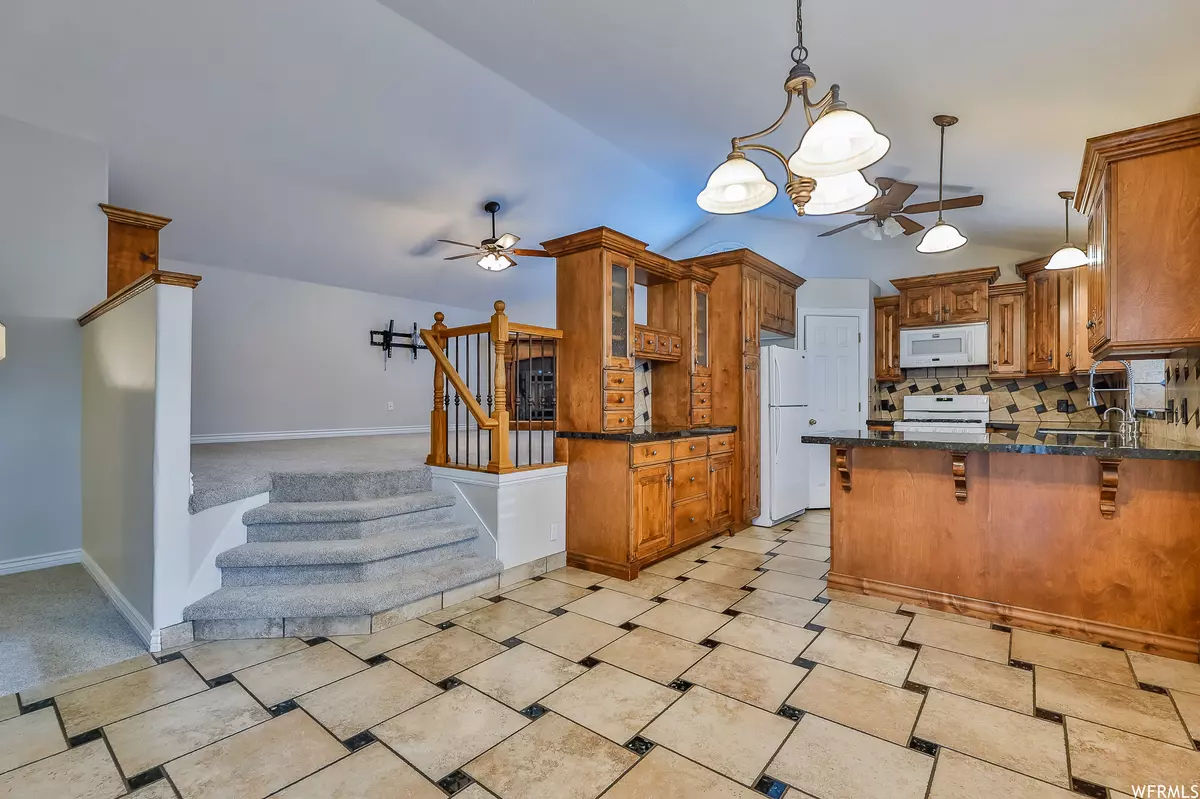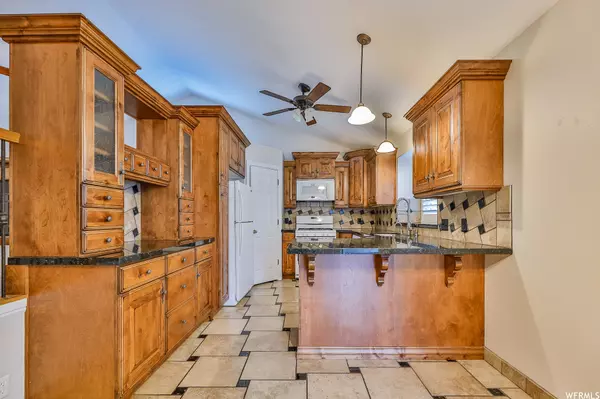$650,000
$649,900
For more information regarding the value of a property, please contact us for a free consultation.
5 Beds
3 Baths
2,755 SqFt
SOLD DATE : 07/07/2023
Key Details
Sold Price $650,000
Property Type Single Family Home
Sub Type Single Family Residence
Listing Status Sold
Purchase Type For Sale
Square Footage 2,755 sqft
Price per Sqft $235
Subdivision Draper Meadows
MLS Listing ID 1875368
Sold Date 07/07/23
Style Tri/Multi-Level
Bedrooms 5
Full Baths 2
Three Quarter Bath 1
Construction Status Blt./Standing
HOA Y/N No
Abv Grd Liv Area 1,775
Year Built 1992
Annual Tax Amount $2,923
Lot Size 10,890 Sqft
Acres 0.25
Lot Dimensions 0.0x0.0x0.0
Property Description
Welcome to this beautiful home located in one of Draper's most desirable neighborhoods! This property is situated on a quiet road with easy access to schools, trails, parks, shopping, and public transportation. Inside, the home boasts five bedrooms, three bathrooms, and multiple family rooms, providing plenty of space for gathering and entertaining. You will love the recently updated master bedroom and bathroom. Lot's of new flooring and paint throughout. The real hardwood floor in the entry and living room adds warmth and character to the space. The gas oven, gas fireplace, and wood stove in the sunroom offer a variety of heating and cooking options, perfect for those who love to cook or cozy up by the fire. This home boasts tons of windows and natural light with plantation shutters. In the amazing backyard, you'll be greeted by large mature trees and fruit trees, providing plenty of shade and privacy, along with a patio, basketball hoop, incredible playhouse/treehouse and sheds. The garden is perfect for those with a green thumb or for those who love to spend time outdoors. Don't miss out on this amazing opportunity to own a charming home in one of Draper's most sought-after neighborhoods! Check out the 3-D tour and schedule your showing today!
Location
State UT
County Salt Lake
Area Sandy; Draper; Granite; Wht Cty
Zoning Single-Family
Rooms
Basement Partial
Primary Bedroom Level Floor: 2nd
Master Bedroom Floor: 2nd
Interior
Interior Features Closet: Walk-In, Disposal, Oven: Double, Oven: Gas, Range: Gas, Vaulted Ceilings, Granite Countertops
Heating Gas: Central, Wood, Radiant Floor
Cooling Central Air
Flooring Carpet, Hardwood, Tile
Fireplaces Number 1
Equipment Alarm System, Basketball Standard, Storage Shed(s), Wood Stove
Fireplace true
Window Features Plantation Shutters
Appliance Water Softener Owned
Laundry Electric Dryer Hookup
Exterior
Exterior Feature Double Pane Windows
Garage Spaces 2.0
Carport Spaces 2
Utilities Available Natural Gas Connected, Electricity Connected, Sewer Connected, Water Connected
View Y/N Yes
View Mountain(s)
Roof Type Asphalt
Present Use Single Family
Topography Fenced: Full, Sprinkler: Auto-Full, View: Mountain
Total Parking Spaces 4
Private Pool false
Building
Lot Description Fenced: Full, Sprinkler: Auto-Full, View: Mountain
Story 3
Sewer Sewer: Connected
Water Culinary
Structure Type Aluminum,Brick
New Construction No
Construction Status Blt./Standing
Schools
Elementary Schools Sprucewood
Middle Schools Indian Hills
High Schools Alta
School District Canyons
Others
Senior Community No
Tax ID 28-20-352-033
Acceptable Financing Cash, Conventional, FHA, VA Loan
Horse Property No
Listing Terms Cash, Conventional, FHA, VA Loan
Financing Conventional
Read Less Info
Want to know what your home might be worth? Contact us for a FREE valuation!

Our team is ready to help you sell your home for the highest possible price ASAP
Bought with Zander Real Estate Team PLLC








