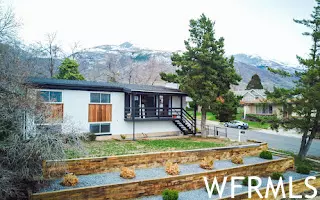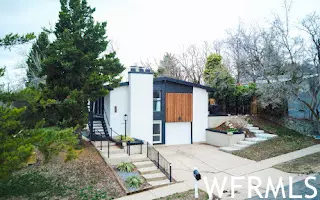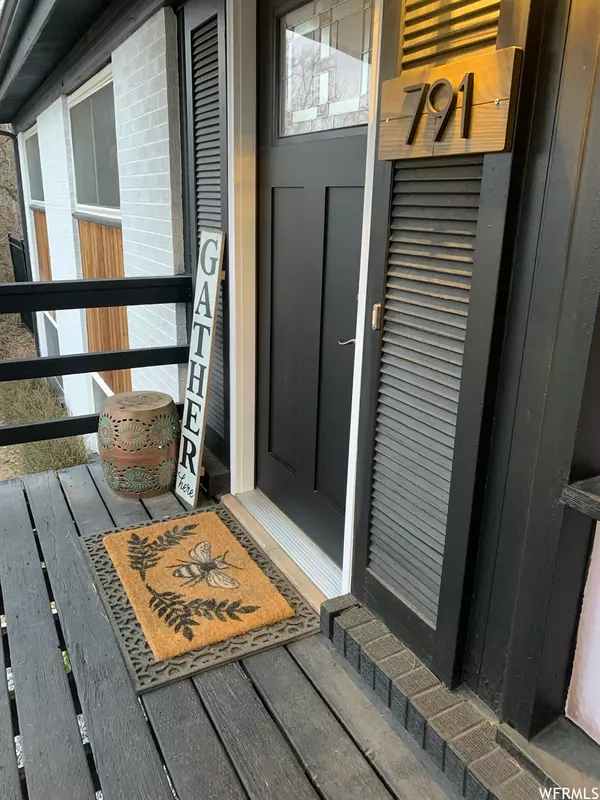$530,000
$535,000
0.9%For more information regarding the value of a property, please contact us for a free consultation.
4 Beds
3 Baths
2,374 SqFt
SOLD DATE : 07/12/2023
Key Details
Sold Price $530,000
Property Type Single Family Home
Sub Type Single Family Residence
Listing Status Sold
Purchase Type For Sale
Square Footage 2,374 sqft
Price per Sqft $223
Subdivision King Clarion Hills
MLS Listing ID 1873675
Sold Date 07/12/23
Style Rambler/Ranch
Bedrooms 4
Full Baths 1
Three Quarter Bath 2
Construction Status Blt./Standing
HOA Y/N No
Abv Grd Liv Area 1,334
Year Built 1962
Annual Tax Amount $2,781
Lot Size 10,454 Sqft
Acres 0.24
Lot Dimensions 0.0x0.0x0.0
Property Description
***Appraised @ $540,000!!! Buyer's Financing fell through. Open House Saturday 6/24/2023 from 10AM-2PM*** Nestled up at the foothills of Kaysville. This Mid-Century Modern (MCM) home is perched on a corner lot with views of the valley below. Enjoy the tranquil sound of the stream due north of the property. As you enter the threshold; you will be greeted by large open spaces and large windows characterized by this genre of home! The kitchen is perfectly situated at the heart of the home and caters to entertaining your guests for all of those indoor/outdoor gatherings. The upstairs features a Master Ensuite two other bedrooms and a full bath. Feel free to mosey on down to the downstairs where you will find; an in-law suit or a multi purpose room. The den is an additional versatile space which could be used for an office space, play area, or a designated place for your academic needs. Lastly, at the end of the week, you can retire to the large family room. Here you can watch the "big game" or enjoy basking in the sun after consuming the final chapters of your favorite novel. In conclusion- the most important story that'll be told here is your own... what are you waiting for? Let's pursue the next chapter that awaits you here at this residence!!!
Location
State UT
County Davis
Area Kaysville; Fruit Heights; Layton
Zoning Single-Family
Rooms
Basement Daylight, Entrance, Full
Primary Bedroom Level Floor: 1st
Master Bedroom Floor: 1st
Main Level Bedrooms 3
Interior
Interior Features Bath: Master, Den/Office, Disposal, Kitchen: Updated, Range/Oven: Free Stdng.
Heating Forced Air, Gas: Central
Cooling Central Air
Flooring Carpet, Laminate
Fireplaces Number 2
Fireplaces Type Insert
Equipment Fireplace Insert, Storage Shed(s), Wood Stove, Workbench
Fireplace true
Appliance Dryer, Microwave, Refrigerator, Washer, Water Softener Owned
Laundry Electric Dryer Hookup
Exterior
Exterior Feature Basement Entrance, Deck; Covered, Double Pane Windows, Sliding Glass Doors, Patio: Open
Garage Spaces 1.0
Utilities Available Natural Gas Connected, Electricity Connected, Sewer Connected, Sewer: Public, Water Connected
View Y/N Yes
View Mountain(s), Valley
Roof Type Asphalt
Present Use Single Family
Topography Corner Lot, Curb & Gutter, Fenced: Full, Secluded Yard, Sprinkler: Auto-Full, View: Mountain, View: Valley, Wooded
Porch Patio: Open
Total Parking Spaces 3
Private Pool false
Building
Lot Description Corner Lot, Curb & Gutter, Fenced: Full, Secluded, Sprinkler: Auto-Full, View: Mountain, View: Valley, Wooded
Faces West
Story 2
Sewer Sewer: Connected, Sewer: Public
Water Culinary
Structure Type Brick,Other
New Construction No
Construction Status Blt./Standing
Schools
Elementary Schools Morgan
Middle Schools Fairfield
High Schools Davis
School District Davis
Others
Senior Community No
Tax ID 11-043-0242
Acceptable Financing Cash, Conventional, FHA, VA Loan
Horse Property No
Listing Terms Cash, Conventional, FHA, VA Loan
Financing Conventional
Read Less Info
Want to know what your home might be worth? Contact us for a FREE valuation!

Our team is ready to help you sell your home for the highest possible price ASAP
Bought with Presidio Real Estate (North Ridge)








