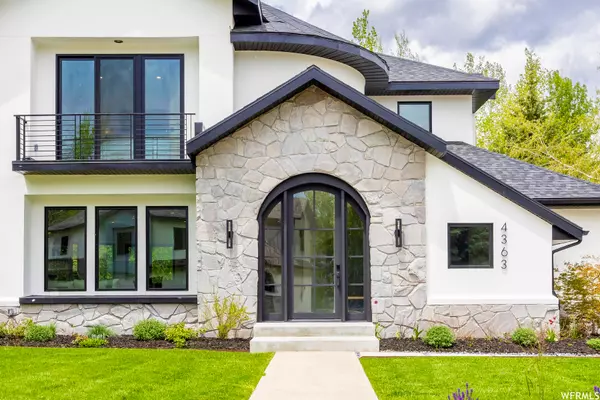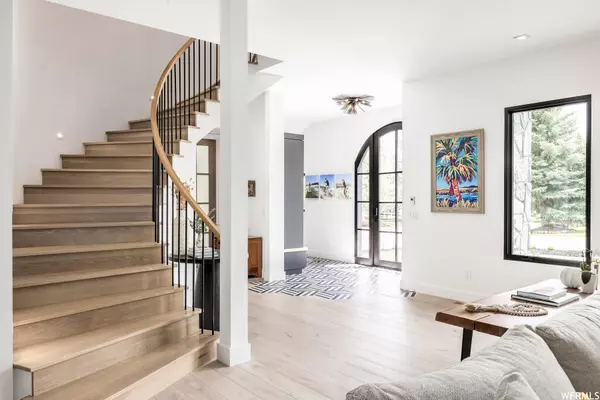$3,400,000
$3,400,000
For more information regarding the value of a property, please contact us for a free consultation.
4 Beds
4 Baths
3,400 SqFt
SOLD DATE : 07/12/2023
Key Details
Sold Price $3,400,000
Property Type Single Family Home
Sub Type Single Family Residence
Listing Status Sold
Purchase Type For Sale
Square Footage 3,400 sqft
Price per Sqft $1,000
Subdivision Snyders Mill Subdivi
MLS Listing ID 1881001
Sold Date 07/12/23
Style Stories: 2
Bedrooms 4
Full Baths 3
Half Baths 1
Construction Status Blt./Standing
HOA Fees $48/ann
HOA Y/N Yes
Abv Grd Liv Area 3,400
Year Built 1995
Annual Tax Amount $6,158
Lot Size 9,147 Sqft
Acres 0.21
Lot Dimensions 0.0x0.0x0.0
Property Description
Discover the epitome of timelessness and craftsmanship in this flawless, reimagined 4-bedroom + office residence, nestled in a beautiful setting enhanced by a year-round stream and wooded, private backyard. Located in one of Park City's favorite neighborhoods, this Iron Mountain Design Build designer and builder owned property offers an extraordinary living experience for those with discerning taste. From the moment you enter, a seamless blend of sophistication and comfort welcome you. The interior boasts an array of designer finishes that showcase impeccable taste and attention to detail, elevating this home to a league of its own. From the spiral staircase to the heated tile warming your feet in the entry, every detail connects to form a true work of craftsmanship and art. The heart of the home lies within the gourmet open concept kitchen, where culinary dreams come to life. Featuring top-of-the-line Wolf appliances, custom rift oak cabinetry, and Calcutta porcelain countertops, this culinary haven is a chef's delight. Enjoy the natural flow between the interior living spaces and the outdoor patio. The peaceful sounds of the creek, coupled with the shade and serenity provided by the surrounding trees, create a private oasis that family and friends can enjoy year-round. Retreat to the primary suite, complete with a spa-like en-suite bathroom and custom cabinet closets. Three additional bedrooms include an en-suite bunk room offering flexibility for guests and children, ensuring that everyone has their own space to relax and unwind. Located off idyllic Old Ranch Road, Snyder's Mill offers convenience to Park City's world-renowned ski resorts, Park City Schools, neighboring parks and trail system, and endless additional recreational and cultural amenities.
Location
State UT
County Summit
Area Park City; Kimball Jct; Smt Pk
Zoning Single-Family
Rooms
Basement None
Primary Bedroom Level Floor: 2nd
Master Bedroom Floor: 2nd
Interior
Interior Features Bar: Dry, Closet: Walk-In, Den/Office, Disposal, Range: Gas, Vaulted Ceilings, Smart Thermostat(s)
Heating Forced Air, Radiant Floor
Cooling Central Air
Flooring Hardwood, Tile
Fireplaces Number 1
Fireplace true
Appliance Microwave, Refrigerator, Water Softener Owned
Exterior
Garage Spaces 2.0
Utilities Available Natural Gas Connected, Electricity Connected, Sewer Connected, Sewer: Public, Water Connected
View Y/N No
Roof Type Asphalt
Present Use Single Family
Topography See Remarks, Sprinkler: Auto-Full
Total Parking Spaces 2
Private Pool false
Building
Lot Description See Remarks, Sprinkler: Auto-Full
Story 2
Sewer Sewer: Connected, Sewer: Public
Water Culinary
Structure Type Stone,Stucco
New Construction No
Construction Status Blt./Standing
Schools
Elementary Schools Mcpolin
Middle Schools Ecker Hill
High Schools Park City
School District Park City
Others
HOA Name PMA
Senior Community No
Tax ID SMIL-II-2
Acceptable Financing Cash, Conventional
Horse Property No
Listing Terms Cash, Conventional
Financing Cash
Read Less Info
Want to know what your home might be worth? Contact us for a FREE valuation!

Our team is ready to help you sell your home for the highest possible price ASAP
Bought with Engel & Volkers Park City








