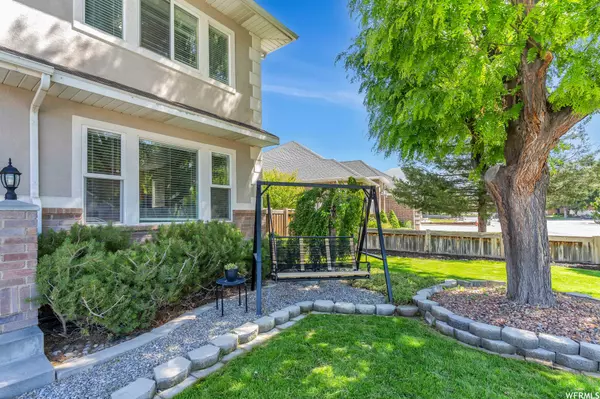$650,000
$695,000
6.5%For more information regarding the value of a property, please contact us for a free consultation.
5 Beds
4 Baths
4,460 SqFt
SOLD DATE : 07/13/2023
Key Details
Sold Price $650,000
Property Type Single Family Home
Sub Type Single Family Residence
Listing Status Sold
Purchase Type For Sale
Square Footage 4,460 sqft
Price per Sqft $145
Subdivision Countryside Estates
MLS Listing ID 1883792
Sold Date 07/13/23
Style Stories: 2
Bedrooms 5
Full Baths 3
Half Baths 1
Construction Status Blt./Standing
HOA Y/N No
Abv Grd Liv Area 2,930
Year Built 1996
Annual Tax Amount $3,679
Lot Size 0.380 Acres
Acres 0.38
Lot Dimensions 0.0x0.0x0.0
Property Description
Welcome to this stunning home located on a quiet street, boasting breathtaking mountain views. As you step inside, you'll be greeted by the inviting 2-story entryway with a beautiful slate floor entry, spacious closet, and an elegant staircase leading to the second floor. The home has great flow and an open and airy feel for easy, everyday living. The main floor presents an array of exceptional features, including a formal living room and generous family room. The heart of the home lies in the large eat-in kitchen, featuring a central island, two pantries, broom closet, stainless steel appliances, gas cooktop, and stunning hardwood floors. With direct access to the patio, this kitchen invites effortless indoor-outdoor living, creating a backyard oasis. The secluded yard offers privacy, mature trees, a spacious patio, drinking fountain, a cozy fire pit, and a luxurious hot tub, perfect for relaxation and entertaining. The main floor laundry room is equipped with a sink and ample cabinetry, while a convenient powder bath adds a touch of convenience. On the second floor you'll discover a spacious master suite that exudes tranquility. The master bathroom is tastefully designed and features a double sink vanity, separate shower, a freestanding tub, and a separate water closet. The accompanying private deck showcases unparalleled mountain views, providing a serene escape. A large walk-in closet with shelving ensures ample storage space and organization for your belongings and washer and dryer. The basement, partially finished, presents exciting possibilities. With the potential to add a second kitchen for a mother-in-law apartment or create a separate living space with its own entrance, this area offers flexibility. The current configuration includes a theater room, a bedroom, bathroom, and large storage room providing additional comfort and convenience. Prepare to be amazed by the massive garage, a true rarity in the market. With the capacity to accommodate up to six vehicles, including tall garage doors suitable for RVs or boats, this approximately 40'x40' space boasts 16' ceilings and offers unparalleled storage and parking options. Adjacent to the garage, you'll find approximately 45' of paved parking, with additional unpaved parking available. The home is equipped with a boiler system for heating, which is both efficient and cost-effective. The boiler, along with the air conditioning, is approximately three years old, ensuring optimal energy efficiency and lower heating bills.Don't miss this incredible opportunity to own a remarkable home in an exceptional location, offering stunning views, spacious living areas, and awesome amenities.
Location
State UT
County Utah
Area Sp Fork; Mapleton; Benjamin
Zoning Single-Family
Rooms
Basement Full
Primary Bedroom Level Floor: 2nd
Master Bedroom Floor: 2nd
Main Level Bedrooms 1
Interior
Interior Features Bath: Master, Bath: Sep. Tub/Shower, Central Vacuum, Closet: Walk-In, Den/Office, Disposal, Great Room, Jetted Tub, Range: Gas, Theater Room
Cooling Central Air
Flooring Carpet, Hardwood, Laminate, Tile, Slate
Equipment Hot Tub, Window Coverings
Fireplace false
Window Features Blinds,Drapes
Appliance Ceiling Fan, Microwave, Water Softener Owned
Laundry Electric Dryer Hookup
Exterior
Exterior Feature Balcony, Bay Box Windows, Double Pane Windows, Entry (Foyer), Lighting, Porch: Open, Patio: Open
Garage Spaces 6.0
Utilities Available Natural Gas Connected, Electricity Connected, Sewer Connected, Sewer: Public, Water Connected
View Y/N Yes
View Mountain(s)
Roof Type Asphalt
Present Use Single Family
Topography Curb & Gutter, Fenced: Full, Road: Paved, Sidewalks, Sprinkler: Auto-Full, Terrain, Flat, View: Mountain, Private
Porch Porch: Open, Patio: Open
Total Parking Spaces 6
Private Pool false
Building
Lot Description Curb & Gutter, Fenced: Full, Road: Paved, Sidewalks, Sprinkler: Auto-Full, View: Mountain, Private
Faces South
Story 3
Sewer Sewer: Connected, Sewer: Public
Water Culinary, Irrigation: Pressure
Structure Type Brick,Stucco
New Construction No
Construction Status Blt./Standing
Schools
Elementary Schools Mapleton
Middle Schools Mapleton Jr
High Schools Maple Mountain
School District Nebo
Others
Senior Community No
Tax ID 36-592-0005
Acceptable Financing Cash, Conventional, FHA, VA Loan
Horse Property No
Listing Terms Cash, Conventional, FHA, VA Loan
Financing Conventional
Read Less Info
Want to know what your home might be worth? Contact us for a FREE valuation!

Our team is ready to help you sell your home for the highest possible price ASAP
Bought with Presidio Real Estate








