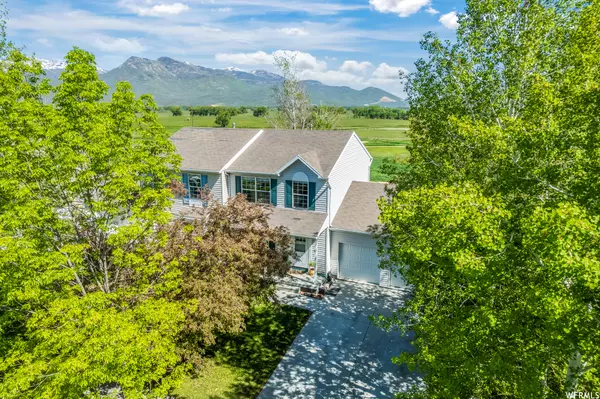$512,000
$535,000
4.3%For more information regarding the value of a property, please contact us for a free consultation.
3 Beds
3 Baths
1,608 SqFt
SOLD DATE : 07/13/2023
Key Details
Sold Price $512,000
Property Type Multi-Family
Sub Type Twin
Listing Status Sold
Purchase Type For Sale
Square Footage 1,608 sqft
Price per Sqft $318
Subdivision Muirfield
MLS Listing ID 1879951
Sold Date 07/13/23
Style Tri/Multi-Level
Bedrooms 3
Full Baths 2
Three Quarter Bath 1
Construction Status Blt./Standing
HOA Y/N No
Abv Grd Liv Area 1,160
Year Built 1999
Annual Tax Amount $1,439
Lot Size 5,227 Sqft
Acres 0.12
Lot Dimensions 53.0x102.0x53.0
Property Description
This cute home has one of the best locations in the neighborhood! It backs up to open space and dog park with 180-degree views of the mountains and beautiful horses in the pasture! The large deck is made for relaxing outside and enjoying the views. This home has many recent upgrades including: new LVP flooring on all 3 levels, new paint, new fans, new front door, water heater, water softener, microwave and more! The main level has a large family room and kitchen/dining area which leads to that amazing deck. Two spacious bedrooms upstairs and two full baths and then another large bedroom and bathroom in the basement with a gas fireplace, which could also be a family room if you didn't need another bedroom. The basement also has a sliding glass door out to the covered area under the deck and a lovely fully fenced backyard. The spacious 2 car garage has lots of storage racks to keep all your things! Only 12 minutes to Jordanelle Reservoir, Deer Valley Gondola, and the new Mayflower Mountain Resort. You won't a find another home with a view like this for this price
Location
State UT
County Wasatch
Area Charleston; Heber
Zoning Single-Family
Rooms
Basement Daylight, Walk-Out Access
Primary Bedroom Level Floor: 2nd
Master Bedroom Floor: 2nd
Interior
Interior Features Bath: Master, Disposal, Vaulted Ceilings, Smart Thermostat(s)
Heating Forced Air, Gas: Central
Cooling Window Unit(s)
Flooring Carpet, Vinyl
Fireplaces Number 1
Fireplaces Type Insert
Equipment Fireplace Insert, Window Coverings, Workbench
Fireplace true
Window Features Part,Shades
Appliance Ceiling Fan, Microwave, Refrigerator, Water Softener Owned
Exterior
Exterior Feature See Remarks, Deck; Covered, Lighting, Porch: Open, Sliding Glass Doors, Walkout
Garage Spaces 2.0
Utilities Available Natural Gas Connected, Electricity Connected, Sewer Connected, Sewer: Public, Water Connected
Waterfront No
View Y/N Yes
View Mountain(s), Valley
Roof Type Asphalt
Present Use Residential
Topography Fenced: Full, Road: Paved, Sidewalks, Sprinkler: Auto-Full, Terrain: Grad Slope, View: Mountain, View: Valley
Porch Porch: Open
Parking Type Parking: Uncovered
Total Parking Spaces 4
Private Pool false
Building
Lot Description Fenced: Full, Road: Paved, Sidewalks, Sprinkler: Auto-Full, Terrain: Grad Slope, View: Mountain, View: Valley
Faces South
Story 3
Sewer Sewer: Connected, Sewer: Public
Water Culinary, Irrigation: Pressure
New Construction No
Construction Status Blt./Standing
Schools
Elementary Schools Heber Valley
Middle Schools Rocky Mountain
High Schools Wasatch
School District Wasatch
Others
Senior Community No
Tax ID 00-0016-3613
Acceptable Financing Cash, Conventional, FHA, VA Loan
Horse Property No
Listing Terms Cash, Conventional, FHA, VA Loan
Financing Conventional
Read Less Info
Want to know what your home might be worth? Contact us for a FREE valuation!

Our team is ready to help you sell your home for the highest possible price ASAP
Bought with Summit Sotheby's International Realty








