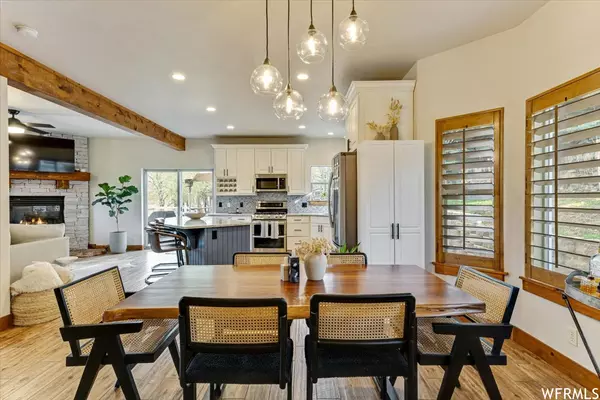$1,600,000
$1,600,000
For more information regarding the value of a property, please contact us for a free consultation.
4 Beds
4 Baths
3,528 SqFt
SOLD DATE : 07/14/2023
Key Details
Sold Price $1,600,000
Property Type Single Family Home
Sub Type Single Family Residence
Listing Status Sold
Purchase Type For Sale
Square Footage 3,528 sqft
Price per Sqft $453
Subdivision High Meadows At Pine
MLS Listing ID 1877377
Sold Date 07/14/23
Bedrooms 4
Full Baths 3
Half Baths 1
Construction Status Blt./Standing
HOA Fees $12/ann
HOA Y/N Yes
Abv Grd Liv Area 2,496
Year Built 2005
Annual Tax Amount $4,927
Lot Size 9,583 Sqft
Acres 0.22
Lot Dimensions 0.0x0.0x0.0
Property Description
Welcome to 3093 Katies Xing at High Meadows at Pinebrook subdivision in Park City, Utah! This stunning property boasts the perfect combination of contemporary, privacy, and mountain charm. This is a four-bedroom, four-bathroom home with a 3-car garage, the single bay garage is just under 10 feet tall and about 23 feet long, perfect for truck or camper van parking. It sits on a .22 acre lot which offers privacy and a fenced in yard for entertaining guests. The main level living area features an open floor plan flows that seamlessly into the gourmet kitchen, complete with granite countertops, a spacious island, refinished cabinets, tile floors throughout kitchen and living room, new interior paint, and a cozy fireplace. The primary suite features a large soaking tub, dual sinks, separate shower, and large walk-in closet. The home has two living spaces making it a great entertaining, a large bonus room which is currently used as a workout room and a second office and next to the entry is a formal office. This home is laid out perfectly for a work from home situation.
Location
State UT
County Summit
Area Park City; Kimball Jct; Smt Pk
Zoning Single-Family
Rooms
Basement Daylight, Full
Interior
Heating Forced Air, Gas: Central
Flooring Carpet, Hardwood, Tile
Fireplaces Number 1
Fireplace true
Exterior
Exterior Feature Patio: Open
Garage Spaces 3.0
Utilities Available Natural Gas Available, Electricity Connected, Sewer Connected, Water Connected
Amenities Available Tennis Court(s)
View Y/N No
Roof Type Asphalt
Present Use Single Family
Porch Patio: Open
Total Parking Spaces 3
Private Pool false
Building
Story 3
Sewer Sewer: Connected
Water Culinary
Structure Type Stone,Stucco,Other
New Construction No
Construction Status Blt./Standing
Schools
Elementary Schools Jeremy Ranch
Middle Schools Ecker Hill
High Schools Park City
School District Park City
Others
HOA Name John Tracy
Senior Community No
Tax ID HMP-13
Acceptable Financing Cash, Conventional
Horse Property No
Listing Terms Cash, Conventional
Financing Conventional
Read Less Info
Want to know what your home might be worth? Contact us for a FREE valuation!

Our team is ready to help you sell your home for the highest possible price ASAP
Bought with NON-MLS








