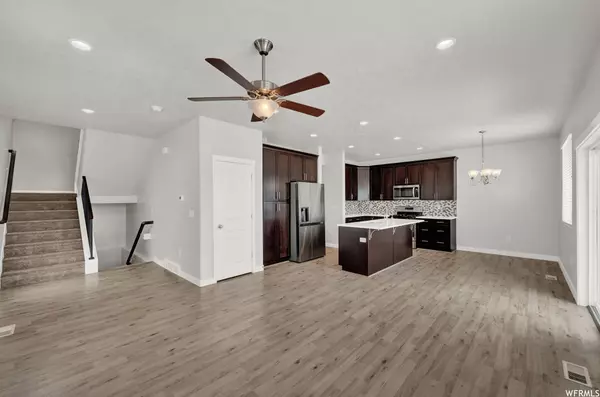$539,000
$538,900
For more information regarding the value of a property, please contact us for a free consultation.
5 Beds
4 Baths
2,622 SqFt
SOLD DATE : 07/10/2023
Key Details
Sold Price $539,000
Property Type Townhouse
Sub Type Townhouse
Listing Status Sold
Purchase Type For Sale
Square Footage 2,622 sqft
Price per Sqft $205
Subdivision Porters Point
MLS Listing ID 1876256
Sold Date 07/10/23
Style Townhouse; Row-end
Bedrooms 5
Full Baths 3
Half Baths 1
Construction Status Blt./Standing
HOA Fees $185/mo
HOA Y/N Yes
Abv Grd Liv Area 1,908
Year Built 2019
Annual Tax Amount $3,235
Lot Size 5,662 Sqft
Acres 0.13
Lot Dimensions 29.3x132.7x0.0
Property Description
Must see this rare 2-story, end-unit townhome in Bluffdale that has a single-family home feel being on a 0.13 acre lot (the largest lot in the community), a huge backyard with a large concrete patio, spacious 2,622 sqft, 5 bedrooms and 3.5 bathrooms. It is move-in ready with all new carpet & pad. As you step inside you'll be greeted by the bright and open living room with large widows that flood the space with natural light and highlight the beautiful views. The kitchen is complete with stainless steel appliances (refrigerator included), gas range, quartz countertops, plenty of cabinet space, tile backsplash, oversized walk-in pantry, and a reverse osmosis water filter under the kitchen sink. The adjacent dining area is perfect for hosting dinners and entertaining guests. Upstairs you will find four spacious bedrooms and laundry. Primary suite has a private ensuite featuring separate tub and shower, dual sink vanity, walk-in closet, and private water closet. Basement was fully finished by the builder with large family room, an additional bedroom, and full bathroom. Backyard was professionally xeriscaped including a drip irrigation system which means you can enjoy a vibrant outdoor space without the need for excessive watering or maintenance. As an end-unit it has a wider garage and larger cold storage area. You'll also appreciate the 9 ft ceilings and laminate flooring on the main level; Upgraded stair railings, doors, door casings & baseboard moldings; Recessed lighting; Vaulted ceilings in the upper level; Plenty of closet space; Water softener; And extra electrical outlets (kitchen and island, garage, cold storage, primary bathroom, primary closet and linen closets). Convenient access to I-15 and Redwood Road. Centrally located for work commute and daily necessities. Minutes away from parks, schools, shopping, entertainment, and dining. Check out the 3D tour and schedule a showing today!
Location
State UT
County Salt Lake
Area Wj; Sj; Rvrton; Herriman; Bingh
Zoning Single-Family
Direction On 14600 South, enter the roundabout and take the exit onto South Noell Nelson Drive; Then turn right heading west onto Chimney Pass Drive; 1074 will be on the right.
Rooms
Basement Full
Primary Bedroom Level Floor: 2nd
Master Bedroom Floor: 2nd
Interior
Interior Features Bath: Master, Bath: Sep. Tub/Shower, Closet: Walk-In, Disposal, Great Room, Range: Gas, Range/Oven: Free Stdng., Vaulted Ceilings, Granite Countertops
Cooling Central Air
Flooring Carpet, Laminate, Tile
Equipment Window Coverings
Fireplace false
Window Features Blinds
Appliance Ceiling Fan, Microwave, Refrigerator, Water Softener Owned
Laundry Electric Dryer Hookup
Exterior
Exterior Feature Double Pane Windows, Porch: Open, Sliding Glass Doors, Patio: Open
Garage Spaces 2.0
Utilities Available Natural Gas Connected, Electricity Connected, Sewer Connected, Sewer: Public, Water Connected
Amenities Available Biking Trails, Hiking Trails, Insurance, Maintenance, Pets Permitted, Picnic Area, Playground, Snow Removal
View Y/N Yes
View Mountain(s), Valley
Roof Type Asphalt
Present Use Residential
Topography Curb & Gutter, Fenced: Full, Road: Paved, Sidewalks, Sprinkler: Auto-Full, Terrain, Flat, View: Mountain, View: Valley, Drip Irrigation: Auto-Part
Porch Porch: Open, Patio: Open
Total Parking Spaces 4
Private Pool false
Building
Lot Description Curb & Gutter, Fenced: Full, Road: Paved, Sidewalks, Sprinkler: Auto-Full, View: Mountain, View: Valley, Drip Irrigation: Auto-Part
Faces South
Story 3
Sewer Sewer: Connected, Sewer: Public
Water Culinary
Structure Type Stone,Stucco,Cement Siding
New Construction No
Construction Status Blt./Standing
Schools
Elementary Schools Bluffdale
Middle Schools South Hills
High Schools Riverton
School District Jordan
Others
HOA Name Treo Community Management
HOA Fee Include Insurance,Maintenance Grounds
Senior Community No
Tax ID 33-11-327-014
Acceptable Financing Cash, Conventional, FHA, VA Loan
Horse Property No
Listing Terms Cash, Conventional, FHA, VA Loan
Financing Conventional
Read Less Info
Want to know what your home might be worth? Contact us for a FREE valuation!

Our team is ready to help you sell your home for the highest possible price ASAP
Bought with MOVE UTAH REAL ESTATE








