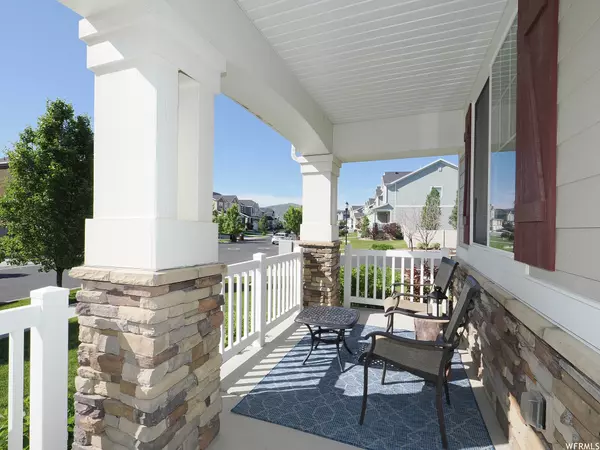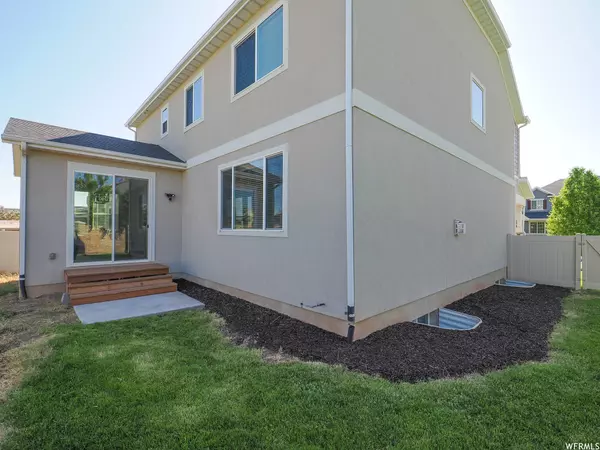$625,000
$625,000
For more information regarding the value of a property, please contact us for a free consultation.
4 Beds
3 Baths
3,950 SqFt
SOLD DATE : 07/14/2023
Key Details
Sold Price $625,000
Property Type Single Family Home
Sub Type Single Family Residence
Listing Status Sold
Purchase Type For Sale
Square Footage 3,950 sqft
Price per Sqft $158
Subdivision Arches Park
MLS Listing ID 1882229
Sold Date 07/14/23
Style Stories: 2
Bedrooms 4
Full Baths 2
Half Baths 1
Construction Status Blt./Standing
HOA Fees $73/mo
HOA Y/N Yes
Abv Grd Liv Area 2,650
Year Built 2015
Annual Tax Amount $4,074
Lot Size 6,098 Sqft
Acres 0.14
Lot Dimensions 0.0x0.0x0.0
Property Description
Introducing a new real listing situated at 12032 S. Window Arch Lane in Herriman, Utah 84096. This impeccably designed and meticulously maintained property is a haven of modern comfort and tranquility, offering an exceptional living experience for prospective homeowners. Nestled in the desirable city of Herriman, this home is strategically located to provide both convenience and natural beauty. The neighborhood exudes a welcoming atmosphere and boasts a family-friendly environment, making it an ideal place to settle down and create lasting memories. Upon arrival, you'll be greeted by a stunning exterior that showcases a harmonious blend of contemporary architecture and timeless elegance. The home's stylish facade, highlighted by its architectural details, large windows, and a tasteful color palette, sets the stage for the beauty that awaits inside. Step through the front door, and you'll find yourself in a light-filled foyer that immediately invites you to explore further. The interior is a masterful display of craftsmanship and attention to detail, featuring high ceilings, large open spaces, and a seamless flow that effortlessly connects each room. The main living area is a true showstopper, offering an expansive open concept design that seamlessly integrates the living room, dining area, and kitchen. Boasting an abundance of natural light, this space is perfect for entertaining friends and family or enjoying quiet evenings at home. The living room features a cozy fireplace, creating a warm and inviting ambiance, while the dining area provides an elegant setting for hosting dinner parties. The gourmet kitchen is a chef's dream, equipped with top-of-the-line stainless steel appliances, custom cabinetry, double ovens, a spacious pantry, and a center island with a breakfast bar. The sleek countertops and modern fixtures add a touch of sophistication to the space, making it both functional and aesthetically pleasing. Venture upstairs to discover the private quarters of the home, including the luxurious master suite and additional well-appointed bedrooms. The master suite is a serene retreat, boasting a generous layout, plush carpeting, and a private en-suite bathroom. With its dual vanities, a deep soaking tub, a separate shower, and ample storage space, the master bathroom offers the perfect sanctuary to unwind and recharge. The remaining bedrooms are spacious and comfortable, featuring large windows that fill the rooms with natural light and offering plenty of closet space to accommodate all your needs. Additionally, there are multiple bathrooms throughout the home, each showcasing modern fixtures and stylish finishes. A few amazing extras include a tankless water heater, radon mitigation system, water softener, RO water system, hot/cold spigot in the garage, cold storage, bbq line in backyard and new carpet and paint. Located in the heart of Herriman, this property provides easy access to a host of amenities. Nearby, you'll find a plethora of shopping centers, dining options, recreational facilities, and parks, ensuring that all your daily needs are within reach. Don't miss this amazing opportunity to make this home yours!!!
Location
State UT
County Salt Lake
Area Wj; Sj; Rvrton; Herriman; Bingh
Zoning Single-Family
Rooms
Basement Full
Primary Bedroom Level Floor: 2nd
Master Bedroom Floor: 2nd
Interior
Interior Features Bath: Master, Bath: Sep. Tub/Shower, Closet: Walk-In, Den/Office, Disposal, French Doors, Gas Log, Great Room, Oven: Double, Range: Gas, Range/Oven: Free Stdng., Vaulted Ceilings, Granite Countertops
Cooling Central Air
Flooring Carpet, Laminate, Tile
Fireplaces Number 1
Fireplaces Type Insert
Equipment Fireplace Insert, Window Coverings
Fireplace true
Window Features Blinds
Appliance Ceiling Fan, Portable Dishwasher, Microwave, Water Softener Owned
Laundry Electric Dryer Hookup
Exterior
Exterior Feature Double Pane Windows, Sliding Glass Doors
Garage Spaces 2.0
Utilities Available Natural Gas Connected, Electricity Connected, Sewer Connected, Sewer: Public, Water Connected
Amenities Available Playground, Snow Removal
View Y/N Yes
View Mountain(s), Valley
Roof Type Asphalt
Present Use Single Family
Topography Corner Lot, Curb & Gutter, Fenced: Full, Road: Paved, Sidewalks, Sprinkler: Auto-Part, Terrain, Flat, View: Mountain, View: Valley, Drip Irrigation: Auto-Full
Total Parking Spaces 2
Private Pool false
Building
Lot Description Corner Lot, Curb & Gutter, Fenced: Full, Road: Paved, Sidewalks, Sprinkler: Auto-Part, View: Mountain, View: Valley, Drip Irrigation: Auto-Full
Faces East
Story 3
Sewer Sewer: Connected, Sewer: Public
Water Culinary
Structure Type Asphalt,Stone,Stucco,Cement Siding
New Construction No
Construction Status Blt./Standing
Schools
Elementary Schools Bastian
Middle Schools Copper Mountain
High Schools Herriman
School District Jordan
Others
Senior Community No
Tax ID 26-25-152-017
Acceptable Financing Cash, Conventional, FHA, VA Loan
Horse Property No
Listing Terms Cash, Conventional, FHA, VA Loan
Financing Conventional
Read Less Info
Want to know what your home might be worth? Contact us for a FREE valuation!

Our team is ready to help you sell your home for the highest possible price ASAP
Bought with KW Salt Lake City Keller Williams Real Estate








