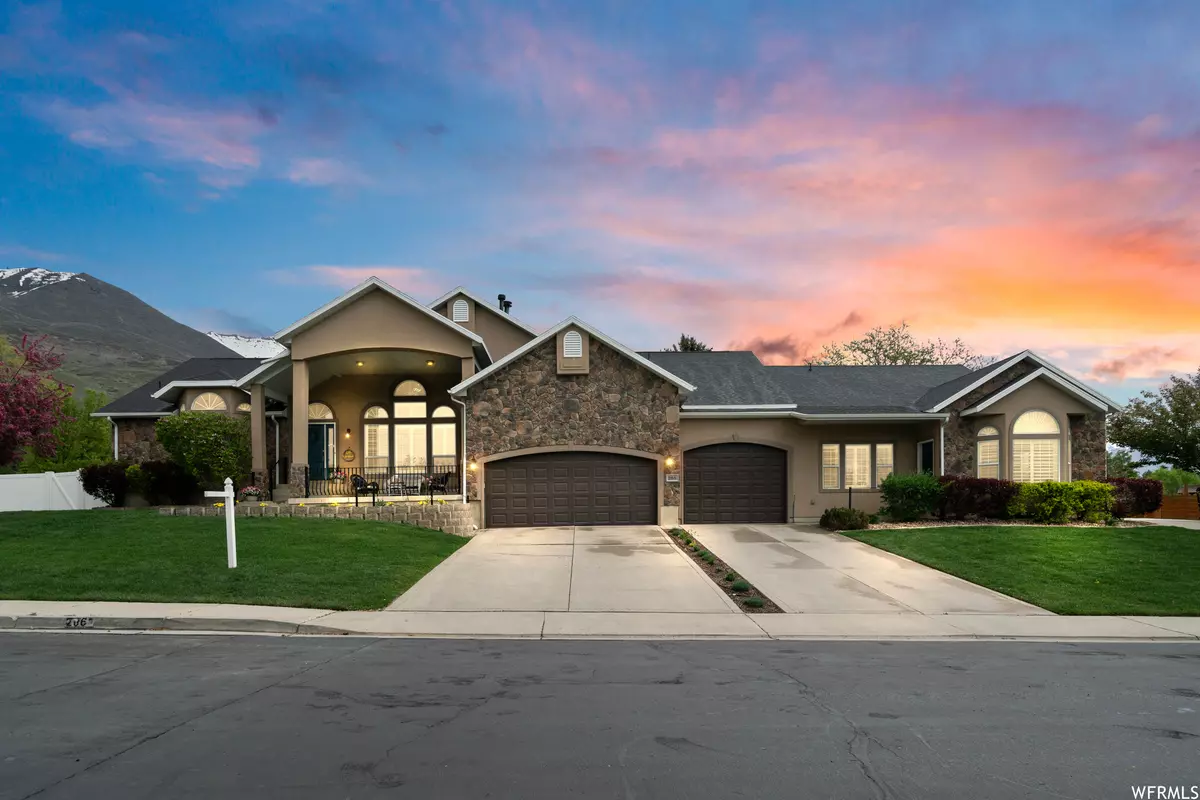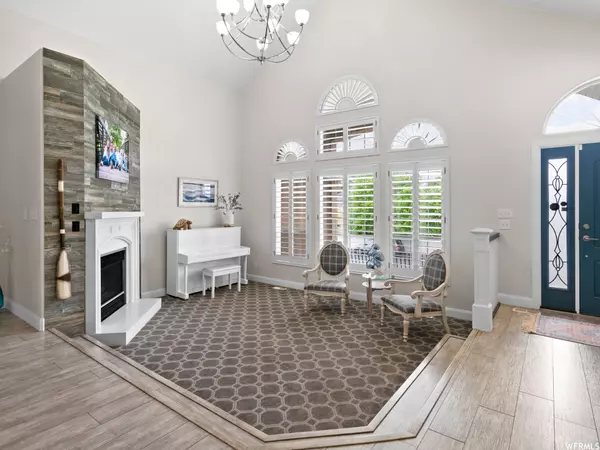$1,350,000
$1,395,000
3.2%For more information regarding the value of a property, please contact us for a free consultation.
7 Beds
5 Baths
6,529 SqFt
SOLD DATE : 07/12/2023
Key Details
Sold Price $1,350,000
Property Type Single Family Home
Sub Type Single Family Residence
Listing Status Sold
Purchase Type For Sale
Square Footage 6,529 sqft
Price per Sqft $206
Subdivision 600 E. St Church Sub
MLS Listing ID 1877468
Sold Date 07/12/23
Style Stories: 2
Bedrooms 7
Full Baths 4
Half Baths 1
Construction Status Blt./Standing
HOA Y/N No
Abv Grd Liv Area 4,501
Year Built 1993
Annual Tax Amount $5,130
Lot Size 0.460 Acres
Acres 0.46
Lot Dimensions 0.0x0.0x0.0
Property Description
Presenting an extraordinarily unique property new on the market! Enjoy the charm of this exquisitely updated single-family home, complete with an attached, legally approved ADA apartment. This gem is quietly tucked away on a half-acre lot, surrounded by farmlands, parks, esteemed schools & the Murdock Canal Trail.The main residence features 5 bedrooms, 3 bathrooms, a study, a formal living area, an upstairs loft, 2 family room options & a generous 5-car garage- just for starters! A tastefully remodeled kitchen, the true heart of this home, is spacious & bright, is perfect for family gatherings. Enjoy the window seating that overlooks the wrap-around deck & lush backyard with glimpses of majestic mountain views. Equipped with double ovens, an induction cooktop, a warming drawer, 2 dishwashers & a sizable kitchen island that comfortably seats 7-8, it's a chef's delight! The private & expansive primary suite boasts vaulted ceilings, complete with bay windows, built-in cabinetry, separate 'his & her' closets & a cozy sitting area, perfect for unwinding. The en-suite primary bathroom offers a retreat-like setting, featuring a free-standing soaker tub, dual sinks & a walk-in shower. Just down the hallway on the first floor of the main house, two additional bedrooms are complimented by a full bathroom. Head to the 2nd floor which opens to a loft with expansive windows of majestic mountain views. Step into the basement to find an incredible family room generously sized for entertaining, a kitchenette for snacking, an HD Epson projector & a large attached screen Around the corner is the laundry room with folding counters & a fully shelved separate room for storage. Two bedrooms, a full-sized bathroom & a bonus room for a study or gym completes the space. A bonus family room joins the main house to the accessory apartment & can be locked off to be conveniently used by either residence. The Lindon City-approved attached accessory apartment, with a separate entrance, is a testament to high-quality construction & thoughtful design, perfect for single-level living for elderly parents, family members or even as an income-producer. This section of the home, at 1800 sq/ft offers 2 bedrooms, 1 bathroom, laundry room, family room, a full kitchen & a functional island. There's a ramp into the apartment, and the entire residence meets all ADA standards. Five-car garage explained: The three-car garage, finished with epoxy and finished with cabinets & a workbench, offers abundant storage space. The detached, oversized 2 car garage accommodates RV parking, a lawn & tool room & above attic space. As a delightful bonus, the detached garage also houses an enchanting 2 story children's playhouse & balcony overlooking this half-acre lot. It's the perfect setting for outdoor fun, with large climbing trees, an in-ground trampoline, vegetable boxes for the green thumb, a fire pit & a summer-ready gazebo. New Roof 3 years old. Please refer to the floor plan layout at the end of the photos. Experience the extraordinary in this truly one-of-a-kind property, that perfectly blends comfort, luxury & good living!
Location
State UT
County Utah
Area Pl Grove; Lindon; Orem
Zoning Single-Family
Rooms
Basement Full
Primary Bedroom Level Floor: 1st
Master Bedroom Floor: 1st
Main Level Bedrooms 5
Interior
Interior Features Accessory Apt, Alarm: Fire, Bar: Wet, Bath: Master, Bath: Sep. Tub/Shower, Closet: Walk-In, Den/Office, Disposal, French Doors, Gas Log, Great Room, Kitchen: Second, Kitchen: Updated, Mother-in-Law Apt., Oven: Double, Oven: Wall, Range: Countertop, Vaulted Ceilings, Granite Countertops
Cooling Central Air, Seer 16 or higher
Flooring Carpet, Laminate, Tile, Slate, Travertine
Fireplaces Number 1
Fireplaces Type Fireplace Equipment, Insert
Equipment Alarm System, Basketball Standard, Fireplace Equipment, Fireplace Insert, Gazebo, Storage Shed(s), Window Coverings, Workbench, Projector, Trampoline
Fireplace true
Window Features Plantation Shutters,Shades
Appliance Ceiling Fan, Trash Compactor, Portable Dishwasher, Microwave, Range Hood, Water Softener Owned
Laundry Electric Dryer Hookup
Exterior
Exterior Feature Balcony, Bay Box Windows, Double Pane Windows, Entry (Foyer), Horse Property, Lighting, Patio: Covered, Porch: Open, Stained Glass Windows, Patio: Open
Garage Spaces 5.0
Utilities Available Natural Gas Connected, Electricity Available, Sewer Available, Water Available, Water Connected
View Y/N Yes
View Mountain(s)
Roof Type Asphalt,Flat
Present Use Single Family
Topography Corner Lot, Curb & Gutter, Fenced: Full, Road: Paved, Sidewalks, Sprinkler: Auto-Full, Terrain: Grad Slope, View: Mountain, Drip Irrigation: Auto-Full
Accessibility Accessible Doors, Accessible Hallway(s), Fully Accessible, Grip-Accessible Features, Ground Level, Accessible Entrance, Ramp, Roll-In Shower, Single Level Living, Customized Wheelchair Accessible
Porch Covered, Porch: Open, Patio: Open
Total Parking Spaces 13
Private Pool false
Building
Lot Description Corner Lot, Curb & Gutter, Fenced: Full, Road: Paved, Sidewalks, Sprinkler: Auto-Full, Terrain: Grad Slope, View: Mountain, Drip Irrigation: Auto-Full
Faces West
Story 3
Sewer Sewer: Available
Water Culinary, Irrigation, Irrigation: Pressure
Structure Type Asphalt,Stone,Stucco
New Construction No
Construction Status Blt./Standing
Schools
Elementary Schools Rocky Mt.
Middle Schools Oak Canyon
High Schools Pleasant Grove
School District Alpine
Others
Senior Community No
Tax ID 52-909-0002
Security Features Fire Alarm
Acceptable Financing Cash, Conventional, VA Loan
Horse Property Yes
Listing Terms Cash, Conventional, VA Loan
Financing Cash
Read Less Info
Want to know what your home might be worth? Contact us for a FREE valuation!

Our team is ready to help you sell your home for the highest possible price ASAP
Bought with Distinctive Properties








