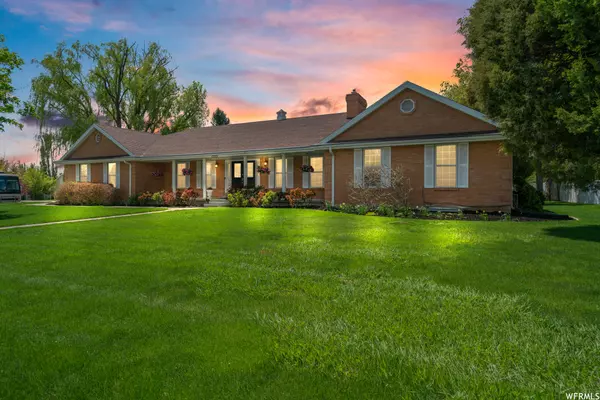$852,000
$900,000
5.3%For more information regarding the value of a property, please contact us for a free consultation.
5 Beds
5 Baths
5,648 SqFt
SOLD DATE : 07/14/2023
Key Details
Sold Price $852,000
Property Type Single Family Home
Sub Type Single Family Residence
Listing Status Sold
Purchase Type For Sale
Square Footage 5,648 sqft
Price per Sqft $150
Subdivision Dry Creek
MLS Listing ID 1868438
Sold Date 07/14/23
Style Rambler/Ranch
Bedrooms 5
Full Baths 3
Half Baths 1
Three Quarter Bath 1
Construction Status Blt./Standing
HOA Y/N No
Abv Grd Liv Area 2,824
Year Built 1984
Annual Tax Amount $4,624
Lot Size 0.610 Acres
Acres 0.61
Lot Dimensions 0.0x0.0x0.0
Property Description
Welcome to this charming all brick traditional country rambler. Relax on the large front porch and take in the breathtaking views of the mountains. Step inside to find a formal entry with beautiful tile flooring, formal living room with gas fireplace, and formal dining room for entertaining family and friends. Enjoy cozy nights in the family room featuring another warm gas fireplace. The spacious kitchen offers plenty of cabinet and counter space plus semi-formal dining perfect for casual gatherings that leads out to an inviting covered patio - ideal for outdoor entertainment! Retreat to your gorgeous master suite complete with several windows that bathe it in natural light while bringing you those amazing mountain views. You'll love its en-suite bathroom offering a walk-in closet and l-shape vanity. Also on the main level is an additional guest bedroom, full bath, convenient laundry area, and 1/2 bathroom. Venture down to the walkout basement which includes a separate mother-in-law apartment complete with full kitchen, bedroom, 3/4 bath - great for extended stays! There's also a large family room boasting yet another cozy fireplace plus 2 spacious guest bedrooms sharing a full bathroom. A generous storage room rounds out this awesome lower level layout. This home has added energy efficiency features like solar panels and energy efficient windows too! Formal living room furniture & dining set are negotiable. Don't miss out on this fantastic Highland opportunity - schedule your private showing today!!
Location
State UT
County Utah
Area Am Fork; Hlnd; Lehi; Saratog.
Zoning Single-Family
Direction 6000 W Ridge on GPS. Home is on west side of 6000 W.
Rooms
Basement Entrance, Full, Walk-Out Access
Primary Bedroom Level Floor: 1st
Master Bedroom Floor: 1st
Main Level Bedrooms 2
Interior
Interior Features Accessory Apt, Bar: Dry, Bar: Wet, Basement Apartment, Bath: Master, Den/Office, Disposal, Gas Log, Great Room, Kitchen: Second, Mother-in-Law Apt., Oven: Wall, Range/Oven: Free Stdng., Vaulted Ceilings, Video Door Bell(s), Smart Thermostat(s)
Heating Forced Air, Gas: Central
Cooling Central Air
Flooring Carpet, Hardwood, Laminate, Tile
Fireplaces Number 3
Fireplace true
Window Features Blinds,Drapes,Full
Appliance Refrigerator
Exterior
Exterior Feature Basement Entrance, Double Pane Windows, Entry (Foyer), Lighting, Patio: Covered, Porch: Open, Triple Pane Windows, Walkout
Garage Spaces 2.0
Utilities Available Natural Gas Connected, Electricity Connected, Sewer Connected, Sewer: Public, Water Connected
Waterfront No
View Y/N Yes
View Mountain(s)
Roof Type Asphalt
Present Use Single Family
Topography Corner Lot, Fenced: Part, Sprinkler: Auto-Full, Terrain, Flat, View: Mountain, Drip Irrigation: Man-Full
Accessibility Accessible Doors, Accessible Hallway(s), Fully Accessible, Ground Level, Single Level Living
Porch Covered, Porch: Open
Parking Type Rv Parking
Total Parking Spaces 10
Private Pool false
Building
Lot Description Corner Lot, Fenced: Part, Sprinkler: Auto-Full, View: Mountain, Drip Irrigation: Man-Full
Faces East
Story 2
Sewer Sewer: Connected, Sewer: Public
Water Culinary, Irrigation: Pressure
Structure Type Brick
New Construction No
Construction Status Blt./Standing
Schools
Elementary Schools Ridgeline
Middle Schools Timberline
High Schools Lone Peak
School District Alpine
Others
Senior Community No
Tax ID 37-116-0069
Acceptable Financing Cash, Conventional, FHA, VA Loan
Horse Property No
Listing Terms Cash, Conventional, FHA, VA Loan
Financing Conventional
Read Less Info
Want to know what your home might be worth? Contact us for a FREE valuation!

Our team is ready to help you sell your home for the highest possible price ASAP
Bought with Berkshire Hathaway HomeServices Elite Real Estate








