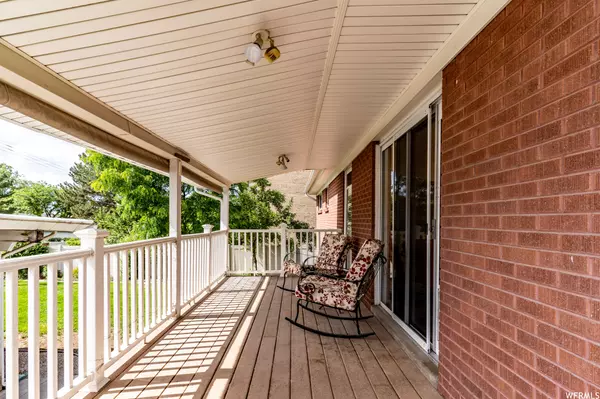$585,000
$585,000
For more information regarding the value of a property, please contact us for a free consultation.
5 Beds
3 Baths
2,436 SqFt
SOLD DATE : 07/14/2023
Key Details
Sold Price $585,000
Property Type Single Family Home
Sub Type Single Family Residence
Listing Status Sold
Purchase Type For Sale
Square Footage 2,436 sqft
Price per Sqft $240
Subdivision Flat Iron Mesa Sub
MLS Listing ID 1883786
Sold Date 07/14/23
Style Rambler/Ranch
Bedrooms 5
Full Baths 1
Three Quarter Bath 2
Construction Status Blt./Standing
HOA Y/N No
Abv Grd Liv Area 1,218
Year Built 1961
Annual Tax Amount $3,550
Lot Size 0.290 Acres
Acres 0.29
Lot Dimensions 0.0x0.0x0.0
Property Description
Three bedroom, two bath east bench home with income producing ADU is ready for investor or financially savvy owner. Separately entranced basement apartment (ADU, Mother-In-Law) has two bedrooms, one bath, a full kitchen and large family room. Each level has its own coveted laundry. Appliances will stay. Brand new furnaces on both levels were installed in early 2023. Mature fruit trees, terraced garden with raised bed boxes, fully fenced backyard. Morning sunrises over the mountains and evening sunset views from the deck. Enjoy the convenience of being only one block away from Flat Iron Mesa Park. Well situated for easy access to the mountain canyons for skiing and hiking, to freeways, Sandy/Draper and Fort Union shopping and restaurants, Alta View Hospital. Three car covered carport with RV parking on the side. Large storage area behind carport with a second patio perfect for outdoor bbq'ing and gathering with friends. South facing driveway melts quickly in the winter months. Google Fiber available in the neighborhood.
Location
State UT
County Salt Lake
Area Sandy; Alta; Snowbd; Granite
Zoning Single-Family
Rooms
Basement Daylight, Entrance, Full, Walk-Out Access
Primary Bedroom Level Floor: 1st, Basement
Master Bedroom Floor: 1st, Basement
Main Level Bedrooms 3
Interior
Interior Features Accessory Apt, Basement Apartment, Bath: Master, Disposal, Kitchen: Second, Kitchen: Updated, Mother-in-Law Apt., Oven: Wall, Range: Countertop, Granite Countertops
Cooling Evaporative Cooling
Flooring Carpet, Tile
Equipment Window Coverings
Fireplace false
Window Features Blinds
Appliance Ceiling Fan, Dryer, Refrigerator, Washer
Laundry Gas Dryer Hookup
Exterior
Exterior Feature Deck; Covered, Double Pane Windows, Lighting, Patio: Covered, Porch: Open, Sliding Glass Doors, Walkout
Carport Spaces 3
Utilities Available Natural Gas Connected, Electricity Connected, Sewer Connected, Sewer: Public, Water Connected
Waterfront No
View Y/N Yes
View Mountain(s)
Roof Type Asphalt
Present Use Single Family
Topography Corner Lot, Fenced: Full, Sprinkler: Auto-Full, Terrain: Grad Slope, View: Mountain
Accessibility Single Level Living
Porch Covered, Porch: Open
Parking Type Covered, Rv Parking
Total Parking Spaces 11
Private Pool false
Building
Lot Description Corner Lot, Fenced: Full, Sprinkler: Auto-Full, Terrain: Grad Slope, View: Mountain
Faces East
Story 2
Sewer Sewer: Connected, Sewer: Public
Water Culinary
Structure Type Brick
New Construction No
Construction Status Blt./Standing
Schools
Elementary Schools Peruvian Park
Middle Schools Union
High Schools Hillcrest
School District Canyons
Others
Senior Community No
Tax ID 22-33-378-031
Acceptable Financing Cash, Conventional
Horse Property No
Listing Terms Cash, Conventional
Financing FHA
Read Less Info
Want to know what your home might be worth? Contact us for a FREE valuation!

Our team is ready to help you sell your home for the highest possible price ASAP
Bought with Influence Realty & Relocation








