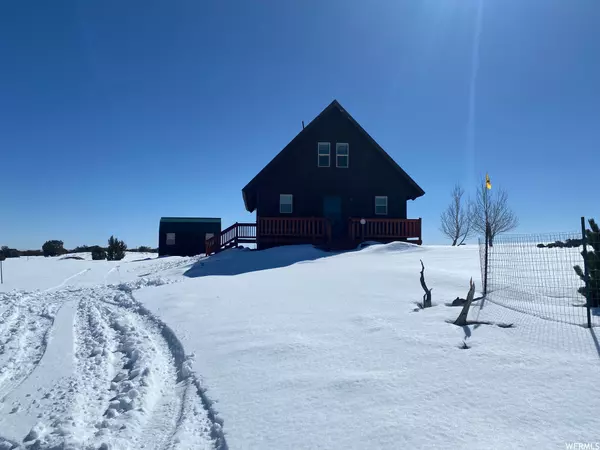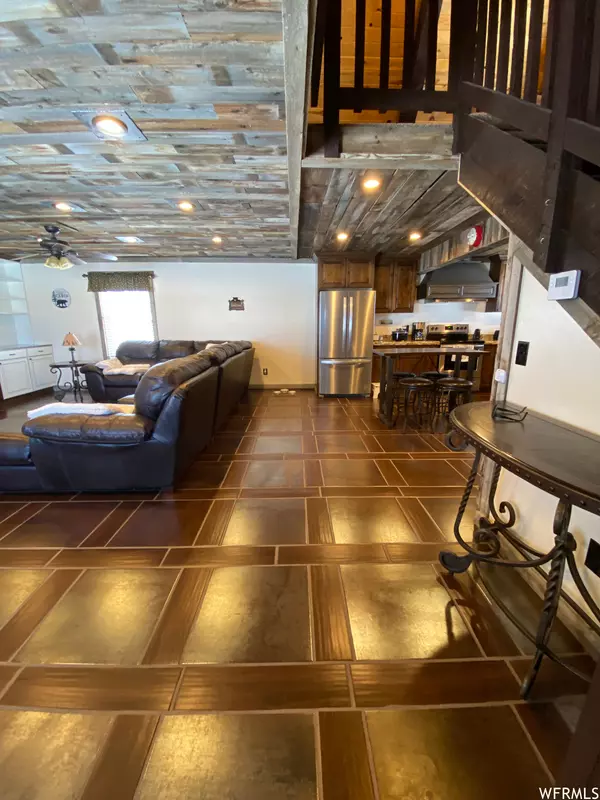$319,000
$309,900
2.9%For more information regarding the value of a property, please contact us for a free consultation.
2 Beds
1 Bath
1,428 SqFt
SOLD DATE : 07/18/2023
Key Details
Sold Price $319,000
Property Type Single Family Home
Sub Type Single Family Residence
Listing Status Sold
Purchase Type For Sale
Square Footage 1,428 sqft
Price per Sqft $223
Subdivision Utah Mini Ranches
MLS Listing ID 1867014
Sold Date 07/18/23
Style Cabin
Bedrooms 2
Full Baths 1
Construction Status Blt./Standing
HOA Fees $12/ann
HOA Y/N Yes
Abv Grd Liv Area 1,428
Year Built 2003
Annual Tax Amount $1,502
Lot Size 2.510 Acres
Acres 2.51
Lot Dimensions 0.0x0.0x0.0
Property Description
Completely furnished Custom Cabin on 2.5 acres! This cabin has resort like features, including tile and wood flooring, very large master bedroom with a custom sliding door for privacy. Granite countertops, and range hood! There is even a drip system for the water to water the beautiful trees and landscaping! There is a shade sail that hook to the home to give you wonderful shade in the summer. Perfect for year round living or a vacation home! Everything in this cabin has been customized, right down to the last detail! Spectacular views of the Uintah mountains! Must See!
Location
State UT
County Duchesne
Area Mt Hm; Tlmg; Mytn; Duchsn; Brgl
Zoning Single-Family
Direction Best app for directions to this particular home = Google Maps. Directions from Heber City, UT: (1) Head east on US-40/Main St toward Duchesne (2) Pass Duchesne (3) Turn right on 18290 W (CR 29) (4) Drive southbound on CR 29 (home is exactly 1.5 miles up County Rd. on your left, set-back from the road).
Rooms
Basement None
Primary Bedroom Level Floor: 2nd
Master Bedroom Floor: 2nd
Interior
Interior Features Bar: Dry, Disposal, Kitchen: Updated, Range/Oven: Free Stdng., Granite Countertops
Heating Electric, Forced Air
Cooling Window Unit(s)
Flooring Carpet, Tile
Fireplaces Number 1
Equipment Storage Shed(s), Window Coverings
Fireplace true
Window Features Blinds,Drapes,Full
Appliance Ceiling Fan, Dryer, Microwave, Range Hood, Refrigerator, Washer
Laundry Electric Dryer Hookup
Exterior
Exterior Feature Double Pane Windows, Horse Property, Lighting
Utilities Available Electricity Connected, Sewer: Septic Tank, Water Connected
Amenities Available Snow Removal
View Y/N Yes
View Mountain(s)
Roof Type Asphalt
Present Use Single Family
Topography Terrain, Flat, Terrain: Grad Slope, View: Mountain
Total Parking Spaces 6
Private Pool false
Building
Lot Description Terrain: Grad Slope, View: Mountain
Faces West
Story 2
Sewer Septic Tank
Water Culinary
Structure Type Other
New Construction No
Construction Status Blt./Standing
Schools
Elementary Schools Duchesne
Middle Schools None/Other
High Schools Duchesne
School District Duchesne
Others
Senior Community No
Tax ID 00-0033-6978
Acceptable Financing Cash, Conventional, FHA, VA Loan, USDA Rural Development
Horse Property Yes
Listing Terms Cash, Conventional, FHA, VA Loan, USDA Rural Development
Financing VA
Read Less Info
Want to know what your home might be worth? Contact us for a FREE valuation!

Our team is ready to help you sell your home for the highest possible price ASAP
Bought with Summit Sotheby's International Realty







