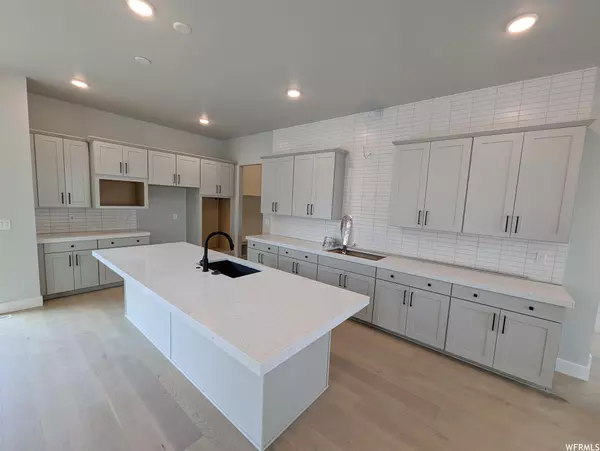$1,189,990
$1,229,990
3.3%For more information regarding the value of a property, please contact us for a free consultation.
5 Beds
4 Baths
3,711 SqFt
SOLD DATE : 07/19/2023
Key Details
Sold Price $1,189,990
Property Type Single Family Home
Sub Type Single Family Residence
Listing Status Sold
Purchase Type For Sale
Square Footage 3,711 sqft
Price per Sqft $320
Subdivision Silver Creek Village
MLS Listing ID 1872710
Sold Date 07/19/23
Style Stories: 2
Bedrooms 5
Full Baths 3
Half Baths 1
Construction Status Und. Const.
HOA Fees $95/mo
HOA Y/N Yes
Abv Grd Liv Area 2,609
Year Built 2023
Annual Tax Amount $1
Lot Size 5,662 Sqft
Acres 0.13
Lot Dimensions 0.0x0.0x0.0
Property Description
New Single Family home in Park City! Enjoy this open and inviting ''Maren'' floorplan! This home includes designer upgrades which a few are: Gourmet Kitchen with double ovens, direct vent out and gas cooktop, quartz countertops, hard surface flooring throughout main floor. 9 foot foundation in the finished basement and 10 foot ceilings on the main floor. Amazing primary suite with double doors, separate shower and tub. Very spacious loft and large family room in the basement. Several parks and trails are already completed, with more amenities to come. Nightly rentals are approved. Come find your new home and be part of the Silver Creek Village community in this Great Location! This home is under construction and expected to be completed this summer.
Location
State UT
County Summit
Area Park City; Kimball Jct; Smt Pk
Zoning Single-Family, Short Term Rental Allowed
Rooms
Basement Full
Primary Bedroom Level Floor: 2nd
Master Bedroom Floor: 2nd
Interior
Interior Features Bath: Master, Bath: Sep. Tub/Shower, Closet: Walk-In, Disposal, Oven: Double, Oven: Gas, Range: Countertop
Heating Forced Air, Gas: Central
Cooling Central Air
Flooring Carpet, Laminate, Tile
Fireplaces Number 1
Fireplace true
Appliance Microwave, Range Hood
Exterior
Exterior Feature Double Pane Windows, Entry (Foyer), Patio: Covered, Sliding Glass Doors
Garage Spaces 2.0
Utilities Available Natural Gas Connected, Electricity Connected, Sewer Connected, Water Connected
Amenities Available Hiking Trails, Playground, Snow Removal
View Y/N No
Roof Type Asphalt
Present Use Single Family
Topography Sidewalks, Sprinkler: Auto-Full
Porch Covered
Total Parking Spaces 2
Private Pool false
Building
Lot Description Sidewalks, Sprinkler: Auto-Full
Story 3
Sewer Sewer: Connected
Water Culinary
Structure Type Cement Siding
New Construction Yes
Construction Status Und. Const.
Schools
Elementary Schools South Summit
Middle Schools South Summit
High Schools South Summit
School District South Summit
Others
HOA Name Janette Baron
Senior Community No
Tax ID SCVC-13-16-114
Acceptable Financing Cash, Conventional
Horse Property No
Listing Terms Cash, Conventional
Financing VA
Read Less Info
Want to know what your home might be worth? Contact us for a FREE valuation!

Our team is ready to help you sell your home for the highest possible price ASAP
Bought with Coldwell Banker Realty (Park City - Newpark)








