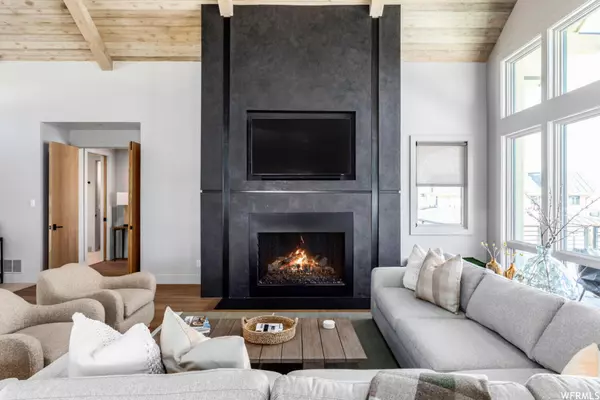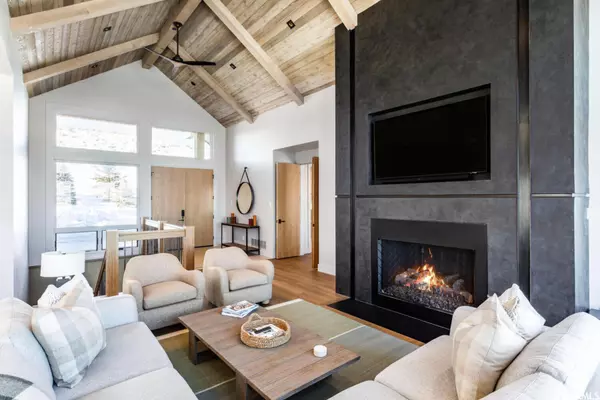$820,000
$850,000
3.5%For more information regarding the value of a property, please contact us for a free consultation.
5 Beds
6 Baths
3,878 SqFt
SOLD DATE : 07/20/2023
Key Details
Sold Price $820,000
Property Type Single Family Home
Sub Type Single Family Residence
Listing Status Sold
Purchase Type For Sale
Square Footage 3,878 sqft
Price per Sqft $211
Subdivision Victory Ranch
MLS Listing ID 1851525
Sold Date 07/20/23
Style Cabin
Bedrooms 5
Full Baths 3
Half Baths 1
Three Quarter Bath 2
Construction Status Blt./Standing
HOA Fees $2,543/ann
HOA Y/N Yes
Abv Grd Liv Area 2,285
Year Built 2022
Annual Tax Amount $1
Lot Size 6,098 Sqft
Acres 0.14
Lot Dimensions 0.0x0.0x0.0
Property Description
This 1/8th fractional ownership offers at least 6 weeks of use each year in a 5-bedroom, 5.5 bath Kingfisher Cabin at the Residence Club at Victory Ranch. The aesthetic is ranch contemporary with high quality designer finishes that are both comfortable and in keeping with the overall Victory Ranch look and feel. This single-family home sleeps 12 and offers a total of 3,878 sq ft of indoor living space, along with two patios with a 6-person hot tub, multiple lounging areas, a fire pit and covered outdoor dining. Enjoy this one with your family or bring your friends as well. Victory Ranch is a private, four- season community set amidst 6,250 acres along a private four-mile stretch of the Upper Provo River, just 15 minutes from Park City and Deer Valley. The Residence Club owners have coveted access to Victory Ranches 18-hole Rees Jones golf course, world-class fly fishing, 20 miles of hiking and biking trails, 5-stand shooting facility, backcountry yurts, two-acre lake and fishing ponds, 3,500 acres of backcountry, multiple clubhouses and restaurants, spa, fitness center, tennis and pickleball courts, kids game room and sports court, swimming pools, exclusive ski-in/ski-out lodge in Park City, and more. Annual dues include property taxes, utilities, insurance, club dues, VR dues, property maintenance, snow removal and access to VR club amenities.
Location
State UT
County Wasatch
Area Charleston; Heber
Rooms
Basement Full
Primary Bedroom Level Floor: 1st
Master Bedroom Floor: 1st
Main Level Bedrooms 1
Interior
Interior Features Alarm: Fire, Bath: Master, Bath: Sep. Tub/Shower, Closet: Walk-In, Disposal, Great Room, Range: Gas, Vaulted Ceilings
Heating Forced Air, Gas: Central, Radiant Floor
Cooling Central Air
Flooring Carpet, Hardwood, Tile
Fireplaces Number 1
Fireplaces Type Fireplace Equipment
Equipment Fireplace Equipment, Hot Tub
Fireplace true
Window Features Blinds
Appliance Ceiling Fan, Dryer, Microwave, Range Hood, Refrigerator, Washer
Laundry Gas Dryer Hookup
Exterior
Exterior Feature Balcony, Deck; Covered, Lighting, Patio: Covered, Walkout, Patio: Open
Garage Spaces 2.0
Pool Gunite, Heated, In Ground, With Spa
Community Features Clubhouse
Utilities Available Natural Gas Connected, Electricity Connected, Sewer Connected, Sewer: Private, Water Connected
Amenities Available Barbecue, Biking Trails, Bocce Ball Court, Cable TV, Clubhouse, Concierge, Electricity, Fire Pit, Gas, Gated, Golf Course, Fitness Center, Hiking Trails, Horse Trails, Insurance, Maintenance, On Site Security, Management, Pet Rules, Pets Permitted, Picnic Area, Pool, Security, Sewer Paid, Snow Removal, Spa/Hot Tub, Tennis Court(s), Trash, Water
Waterfront No
View Y/N Yes
View Lake, Mountain(s), Valley
Roof Type Metal
Present Use Single Family
Topography Curb & Gutter, Road: Paved, Sprinkler: Auto-Full, Terrain, Flat, Terrain: Grad Slope, View: Lake, View: Mountain, View: Valley, View: Water
Porch Covered, Patio: Open
Total Parking Spaces 6
Private Pool true
Building
Lot Description Curb & Gutter, Road: Paved, Sprinkler: Auto-Full, Terrain: Grad Slope, View: Lake, View: Mountain, View: Valley, View: Water
Story 3
Sewer Sewer: Connected, Sewer: Private
Water Culinary
Structure Type Frame,Stone,Other
New Construction No
Construction Status Blt./Standing
Schools
Elementary Schools J R Smith
Middle Schools Wasatch
High Schools Wasatch
School District Wasatch
Others
HOA Name Kier Management
HOA Fee Include Cable TV,Electricity,Gas Paid,Insurance,Maintenance Grounds,Sewer,Trash,Water
Senior Community No
Tax ID 00-0021-5446
Ownership Fractional Ownership
Security Features Fire Alarm
Acceptable Financing Cash, Conventional
Horse Property No
Listing Terms Cash, Conventional
Financing Cash
Read Less Info
Want to know what your home might be worth? Contact us for a FREE valuation!

Our team is ready to help you sell your home for the highest possible price ASAP
Bought with Summit Sotheby's International Realty








