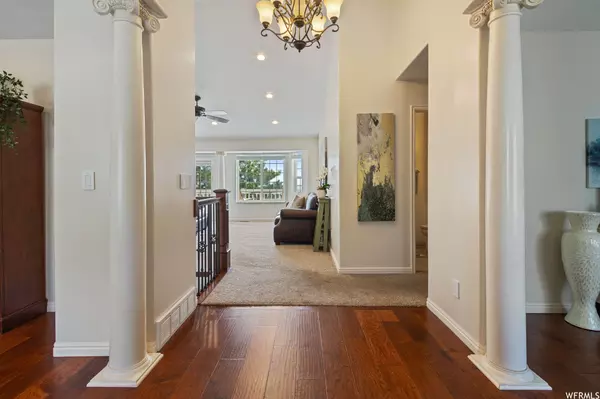$733,000
$750,000
2.3%For more information regarding the value of a property, please contact us for a free consultation.
4 Beds
3 Baths
3,738 SqFt
SOLD DATE : 07/20/2023
Key Details
Sold Price $733,000
Property Type Single Family Home
Sub Type Single Family Residence
Listing Status Sold
Purchase Type For Sale
Square Footage 3,738 sqft
Price per Sqft $196
Subdivision Grand Legacy
MLS Listing ID 1885010
Sold Date 07/20/23
Style Rambler/Ranch
Bedrooms 4
Full Baths 3
Construction Status Blt./Standing
HOA Y/N No
Abv Grd Liv Area 1,887
Year Built 1995
Annual Tax Amount $4,247
Lot Size 0.670 Acres
Acres 0.67
Lot Dimensions 120.0x213.0x99.0
Property Description
Stunning East Bench Property in Pleasant View with Breathtaking Views Welcome to this remarkable East Bench property in Pleasant View, boasting unparalleled views that will leave you in awe. Situated on a generous .67-acre lot, this home offers captivating views from both the front and back, ensuring you are surrounded by natural beauty at all times. The front view showcases the majestic Ben Lomond Peak, while the back presents a magnificent deck overlooking the entire valley. With 4 bedrooms, 3 bathrooms, and a spacious 3,738 square feet of living space, this home provides ample room for comfortable living. The 3-car garage offers convenient storage for vehicles and more. Step inside and be captivated by the custom kitchen, equipped with professional-grade features including a 6-burner double oven range, cabinet depth full-size fridge, and full-size freezer. The custom pull-out drawer pantry cabinets and extended island cater to all your entertainment needs, making it a dream kitchen for any chef or host. This home boasts recent updates, with a new A/C, furnace, and roof all replaced in 2020, ensuring modern comfort and peace of mind. The basement features impressive 12' ceilings and large windows, flooding the space with natural light and creating a welcoming ambiance. The basement bedrooms are not only spacious but also benefit from the lofty ceilings, providing a sense of grandeur. As you explore the home, you'll find a beautiful foyer leading to a formal dining room on the left, complete with a convenient butler's entry to the kitchen. On the right, a formal front room awaits, offering a perfect space for relaxation or hosting guests. Outside, the back deck beckons you to unwind and take in the panoramic views of the entire valley. Imagine enjoying fireworks displays across the valley and observing wildlife in your very own backyard, which features natural landscaped mountain sides. The expansive lot offers endless possibilities for landscaping and even the addition of a pool, providing the opportunity to create your own private oasis. Don't miss the Open House on Saturday, June 24th from 4-7pm. Experience the beauty and serenity of this exceptional property firsthand. Your dream home awaits!
Location
State UT
County Weber
Area Ogdn; Farrw; Hrsvl; Pln Cty.
Zoning Single-Family
Rooms
Basement Daylight, Entrance, Full, Walk-Out Access
Primary Bedroom Level Floor: 1st
Master Bedroom Floor: 1st
Main Level Bedrooms 2
Interior
Interior Features Bath: Master, Bath: Sep. Tub/Shower, Closet: Walk-In, Disposal, Floor Drains, French Doors, Gas Log, Great Room, Jetted Tub, Mother-in-Law Apt., Range/Oven: Free Stdng., Vaulted Ceilings
Heating Forced Air, Gas: Central
Cooling Central Air
Flooring Carpet, Tile
Fireplaces Number 1
Equipment Humidifier, Window Coverings, Trampoline
Fireplace true
Window Features Blinds,Full
Appliance Ceiling Fan, Range Hood, Refrigerator, Water Softener Owned
Exterior
Exterior Feature Balcony, Basement Entrance, Bay Box Windows, Entry (Foyer), Lighting, Porch: Open, Storm Doors
Garage Spaces 3.0
Utilities Available Natural Gas Connected, Electricity Connected, Sewer Connected, Water Connected
View Y/N Yes
View Lake, Mountain(s), Valley
Roof Type Asphalt
Present Use Single Family
Topography Curb & Gutter, Road: Paved, Secluded Yard, Sidewalks, Sprinkler: Auto-Full, Terrain, Flat, View: Lake, View: Mountain, View: Valley
Accessibility Accessible Entrance, Ramp, Single Level Living, Customized Wheelchair Accessible
Porch Porch: Open
Total Parking Spaces 9
Private Pool false
Building
Lot Description Curb & Gutter, Road: Paved, Secluded, Sidewalks, Sprinkler: Auto-Full, View: Lake, View: Mountain, View: Valley
Story 2
Sewer Sewer: Connected
Water Culinary, Secondary
Structure Type Brick,Stucco
New Construction No
Construction Status Blt./Standing
Schools
Elementary Schools Lomond View
Middle Schools Orion
High Schools Weber
School District Weber
Others
Senior Community No
Tax ID 16-173-0004
Acceptable Financing Cash, Conventional, FHA, VA Loan
Horse Property No
Listing Terms Cash, Conventional, FHA, VA Loan
Financing Cash
Read Less Info
Want to know what your home might be worth? Contact us for a FREE valuation!

Our team is ready to help you sell your home for the highest possible price ASAP
Bought with Real Broker, LLC








