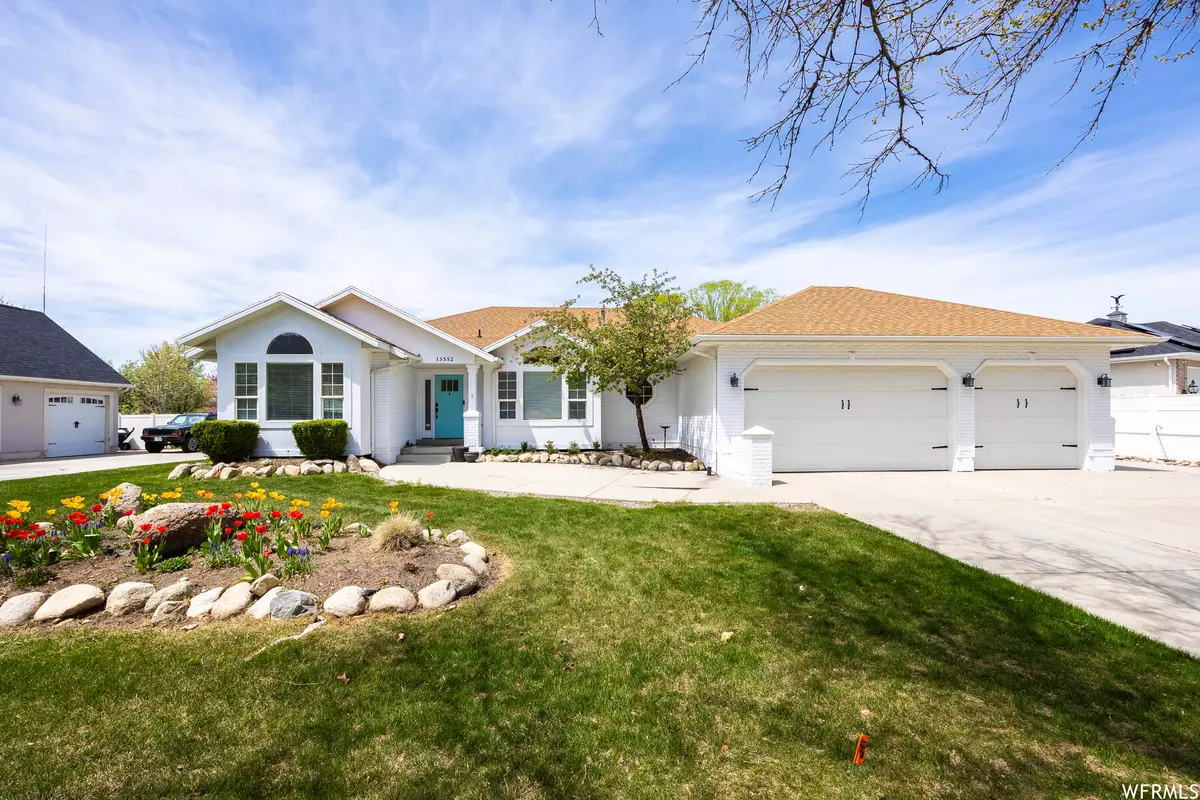$1,000,000
$1,000,000
For more information regarding the value of a property, please contact us for a free consultation.
5 Beds
3 Baths
4,610 SqFt
SOLD DATE : 07/19/2023
Key Details
Sold Price $1,000,000
Property Type Single Family Home
Sub Type Single Family Residence
Listing Status Sold
Purchase Type For Sale
Square Footage 4,610 sqft
Price per Sqft $216
Subdivision Wild Rose Estates
MLS Listing ID 1875881
Sold Date 07/19/23
Style Rambler/Ranch
Bedrooms 5
Full Baths 2
Three Quarter Bath 1
Construction Status Blt./Standing
HOA Y/N No
Abv Grd Liv Area 2,354
Year Built 1996
Annual Tax Amount $4,109
Lot Size 0.420 Acres
Acres 0.42
Lot Dimensions 0.0x0.0x0.0
Property Description
Welcome to your dream home! Situated on nearly half an acre of land, this stunning property offers plenty of space and privacy. As you enter through the large entryway, you'll immediately notice the attention to detail and quality craftsmanship throughout the home. The updated kitchen is a chef's delight, featuring modern appliances, gorgeous countertops, and ample storage space. The adjacent dining area offers plenty of room for family meals and entertaining guests. Upstairs, you'll find three spacious bedrooms, each with plenty of natural light and closet space. The master bedroom is a true oasis, complete with a spacious walk-in closet and a luxurious en-suite bathroom. The bathroom boasts a jetted tub, a separate stall shower, and a double vanity sink, providing the perfect setting for relaxation and rejuvenation. For those with recreational vehicles, the RV pad offers a convenient and secure parking spot. And with Google Fiber recently installed in the neighborhood, you'll enjoy lightning-fast internet speeds for all your online needs. But that's not all - this home also features a basement apartment with its own walkout. Whether you use it as a rental to offset your mortgage, as an in-law suite, or as a guest space, this apartment provides endless possibilities. Don't miss your chance to make this beautiful house your home. Contact us today to schedule a showing!
Location
State UT
County Salt Lake
Area Sandy; Draper; Granite; Wht Cty
Zoning Single-Family
Rooms
Basement Full, Walk-Out Access
Primary Bedroom Level Floor: 1st
Master Bedroom Floor: 1st
Main Level Bedrooms 3
Interior
Interior Features Basement Apartment, Bath: Master, Closet: Walk-In, Disposal, Jetted Tub, Kitchen: Second, Mother-in-Law Apt., Oven: Wall, Vaulted Ceilings
Heating Gas: Central
Cooling Central Air
Flooring Carpet, Hardwood, Tile
Fireplaces Number 1
Equipment Projector, Trampoline
Fireplace true
Window Features Blinds,Plantation Shutters
Appliance Refrigerator
Laundry Electric Dryer Hookup, Gas Dryer Hookup
Exterior
Exterior Feature Basement Entrance, Patio: Covered, Walkout
Garage Spaces 3.0
Utilities Available Natural Gas Connected, Electricity Connected, Sewer Connected, Sewer: Public, Water Connected
View Y/N Yes
View Mountain(s)
Roof Type Asphalt
Present Use Single Family
Topography Fenced: Full, Road: Paved, Sidewalks, Sprinkler: Auto-Full, Terrain, Flat, View: Mountain
Porch Covered
Total Parking Spaces 9
Private Pool false
Building
Lot Description Fenced: Full, Road: Paved, Sidewalks, Sprinkler: Auto-Full, View: Mountain
Faces East
Story 2
Sewer Sewer: Connected, Sewer: Public
Water Culinary
Structure Type Brick,Stucco
New Construction No
Construction Status Blt./Standing
Schools
Elementary Schools Draper
Middle Schools Draper Park
High Schools Corner Canyon
School District Canyons
Others
Senior Community No
Tax ID 34-05-106-002
Acceptable Financing Cash, Conventional, FHA, VA Loan
Horse Property No
Listing Terms Cash, Conventional, FHA, VA Loan
Financing Conventional
Read Less Info
Want to know what your home might be worth? Contact us for a FREE valuation!

Our team is ready to help you sell your home for the highest possible price ASAP
Bought with Ivie Avenue Real Estate, LLC








