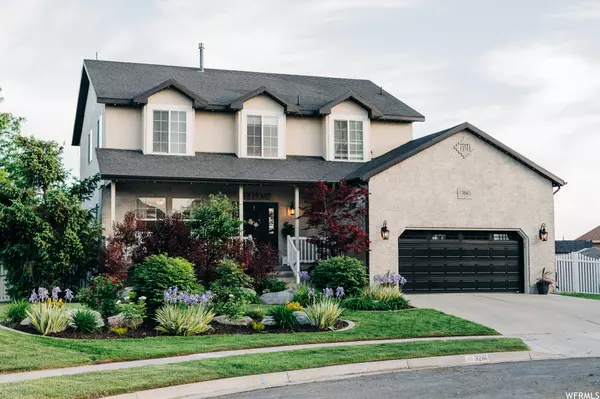$630,000
$635,000
0.8%For more information regarding the value of a property, please contact us for a free consultation.
5 Beds
4 Baths
3,281 SqFt
SOLD DATE : 07/21/2023
Key Details
Sold Price $630,000
Property Type Single Family Home
Sub Type Single Family Residence
Listing Status Sold
Purchase Type For Sale
Square Footage 3,281 sqft
Price per Sqft $192
Subdivision Highlands @ Glen Eag
MLS Listing ID 1880399
Sold Date 07/21/23
Style Stories: 2
Bedrooms 5
Full Baths 2
Half Baths 1
Three Quarter Bath 1
Construction Status Blt./Standing
HOA Y/N No
Abv Grd Liv Area 2,123
Year Built 2007
Annual Tax Amount $3,395
Lot Size 0.260 Acres
Acres 0.26
Lot Dimensions 0.0x0.0x0.0
Property Description
PRICE IMPROVEMENT 6/26/23. If your heart yearns for a home with an unmistakable 'wow' factor, here it is. This exceptional home on a quiet cul-de-sac in the Glen Eagle Golf Course community is a perfect blend of traditional style and modern amenities laid out on three levels. Stroll past the lush, immaculate landscaping, stand for a moment and admire the view from the long and splendid covered front porch (perfect for watching sunsets). Step inside and the "wow" begins. A dramatic two-story foyer, an elegant staircase with handsome wainscoting, the glow of refinished hardwood floors. On the main level, you'll appreciate the open flow from the spacious family room with tall windows overlooking the backyard, to the adjoining dining area and a fabulously updated kitchen gleaming in the natural light from windows and French doors. A perfect place for the cooks in the family, it features an array of bright white cabinetry, new quartz countertops and custom tile backsplash, stainless steel appliances, sink with new fixtures, walk-in pantry, and, beneath a pair of gorgeous pendant light fixtures, a big center island with seating. Completing this level are a convenient den/office and a guest powder room. Upstairs, through French doors, a lovely main suite with raised ceilings awaits you, complete with large private ensuite bath featuring dual vanities, jetted tub, shower, and walk-in closet. There are two additional sunny bedrooms accessed from the landing overlooking the foyer, and they share a nice large bath with tub/shower. Rounding out the second floor, a convenient upstairs laundry room! On the lower level of this nearly 3300 sq.ft. home, you'll discover lots more living space, including a comfortable family room with fireplace, two bedrooms with above grade windows for plenty of sunlight, and a bath featuring tub/shower with custom tiled surround. And now for the outdoor life. You'll love the incredible, completely enclosed backyard gathering space-a broad terrace for al fresco dining and barbecuing, seating in the shade of the gazebo, an expanse of lush green lawn, fruit trees, garden beds with raspberries, a new shed and fenced dog run. Other amenities of the home include new HVAC, app-controlled permanent exterior holiday lighting, new garage door and a nice big 3-car garage. The area around your home offers easy access to the Antelope Island Causeway,the new Legacy HWY extension, parks, recreation, shopping and restaurants.
Location
State UT
County Davis
Area Hooper; Roy
Zoning Single-Family
Direction Enter subdivision off of 3000 W.
Rooms
Basement Full
Primary Bedroom Level Floor: 2nd
Master Bedroom Floor: 2nd
Interior
Interior Features Bath: Sep. Tub/Shower, Closet: Walk-In, Den/Office, Disposal, French Doors, Great Room, Jetted Tub, Vaulted Ceilings
Heating Forced Air, Gas: Central
Cooling Central Air
Flooring Carpet, Hardwood, Tile
Fireplaces Number 1
Equipment Dog Run, Gazebo, Storage Shed(s), Swing Set, Workbench
Fireplace true
Window Features Blinds
Appliance Ceiling Fan, Microwave, Refrigerator
Laundry Electric Dryer Hookup
Exterior
Exterior Feature Double Pane Windows, Entry (Foyer), Lighting, Porch: Open
Garage Spaces 3.0
Utilities Available Natural Gas Connected, Electricity Connected, Sewer Connected, Water Connected
Waterfront No
View Y/N Yes
View Mountain(s)
Roof Type Asphalt
Present Use Single Family
Topography Cul-de-Sac, Fenced: Full, Sprinkler: Auto-Full, View: Mountain
Porch Porch: Open
Total Parking Spaces 5
Private Pool false
Building
Lot Description Cul-De-Sac, Fenced: Full, Sprinkler: Auto-Full, View: Mountain
Story 3
Sewer Sewer: Connected
Water Culinary, Secondary
Structure Type Brick,Stucco
New Construction No
Construction Status Blt./Standing
Schools
Elementary Schools Buffalo Point
Middle Schools Syracuse
High Schools Syracuse
School District Davis
Others
Senior Community No
Tax ID 12-609-0408
Acceptable Financing Cash, Conventional, FHA, VA Loan
Horse Property No
Listing Terms Cash, Conventional, FHA, VA Loan
Financing Cash
Read Less Info
Want to know what your home might be worth? Contact us for a FREE valuation!

Our team is ready to help you sell your home for the highest possible price ASAP
Bought with KW Success Keller Williams Realty (Layton)








