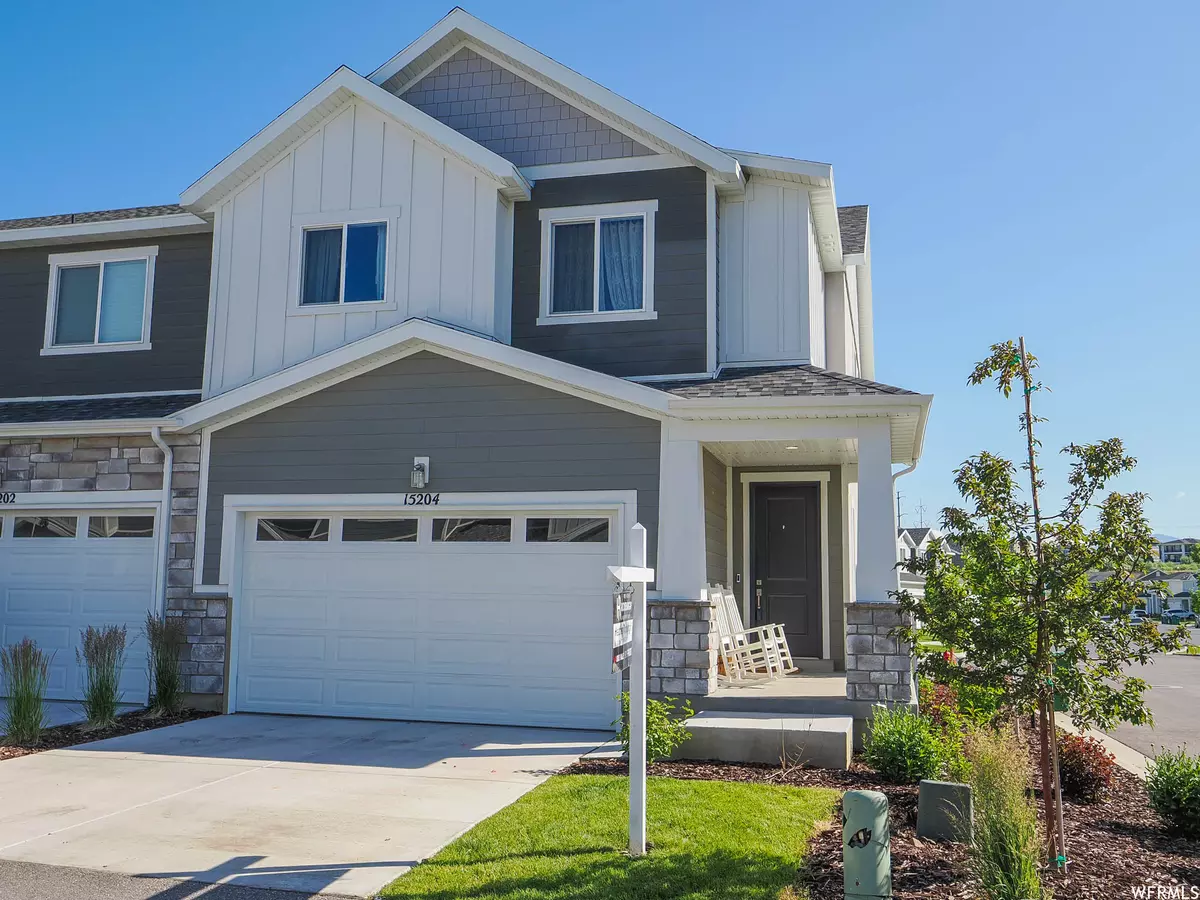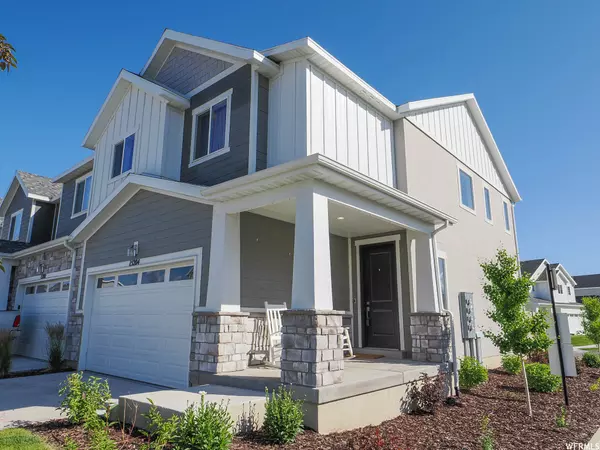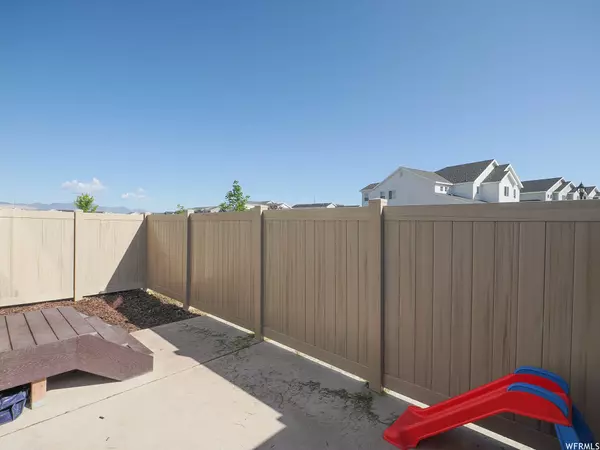$499,000
$499,000
For more information regarding the value of a property, please contact us for a free consultation.
3 Beds
3 Baths
2,389 SqFt
SOLD DATE : 07/21/2023
Key Details
Sold Price $499,000
Property Type Townhouse
Sub Type Townhouse
Listing Status Sold
Purchase Type For Sale
Square Footage 2,389 sqft
Price per Sqft $208
MLS Listing ID 1883303
Sold Date 07/21/23
Style Townhouse; Row-end
Bedrooms 3
Full Baths 2
Half Baths 1
Construction Status Blt./Standing
HOA Fees $85/mo
HOA Y/N Yes
Abv Grd Liv Area 1,695
Year Built 2021
Annual Tax Amount $1,071
Lot Size 1,306 Sqft
Acres 0.03
Lot Dimensions 0.0x0.0x0.0
Property Description
This gorgeous townhome is situated in the highly sought-after Bluffdale community! As you pull up to this home, take note of the pristine exterior and covered front porch that welcomes you to the front entrance. As you step inside, you're greeted with a foyer area leading to the modern open-concept floorplan. The kitchen is equipped with white cabinetry, an island, a breakfast nook, and a walk-in pantry with a wood-framed glass door. Past the kitchen is the sun-lit great room boasting 2 story ceilings and an abundance of windows that flood the space with natural light. A half bathroom is also located on the main level. Head upstairs to the primary suite boasting a beautifully designed bathroom and large walk-in closet. The second story features 2 additional bedrooms, a full bathroom, and a laundry room. Further features include a 2-car garage and a large unfinished basement. Located less than 1 mile away from schools, shopping, and parks. Don't miss out on this move-in-ready townhome! AGENTS - READ AGENT REMARKS BEFORE SUBMITTING AN OFFER
Location
State UT
County Salt Lake
Area Wj; Sj; Rvrton; Herriman; Bingh
Zoning Single-Family
Rooms
Basement Full
Primary Bedroom Level Floor: 2nd
Master Bedroom Floor: 2nd
Interior
Interior Features Granite Countertops
Heating Forced Air
Cooling Central Air
Flooring Carpet, Tile, Vinyl
Fireplace false
Exterior
Exterior Feature Patio: Open
Garage Spaces 2.0
Utilities Available Natural Gas Connected, Electricity Connected, Sewer Connected, Sewer: Public, Water Connected
Amenities Available Biking Trails, Maintenance, Pets Permitted, Playground, Snow Removal
View Y/N No
Roof Type Asphalt
Present Use Residential
Topography Curb & Gutter, Sidewalks, Terrain, Flat
Porch Patio: Open
Total Parking Spaces 2
Private Pool false
Building
Lot Description Curb & Gutter, Sidewalks
Story 3
Sewer Sewer: Connected, Sewer: Public
Water Culinary
Structure Type Stucco
New Construction No
Construction Status Blt./Standing
Schools
Elementary Schools Mountain Point
Middle Schools Hidden Valley
High Schools Riverton
School District Jordan
Others
HOA Name ACS Lehi
HOA Fee Include Maintenance Grounds
Senior Community No
Tax ID 33-14-151-029
Acceptable Financing Cash, Conventional, FHA, VA Loan
Horse Property No
Listing Terms Cash, Conventional, FHA, VA Loan
Financing Conventional
Read Less Info
Want to know what your home might be worth? Contact us for a FREE valuation!

Our team is ready to help you sell your home for the highest possible price ASAP
Bought with Woodley Real Estate








