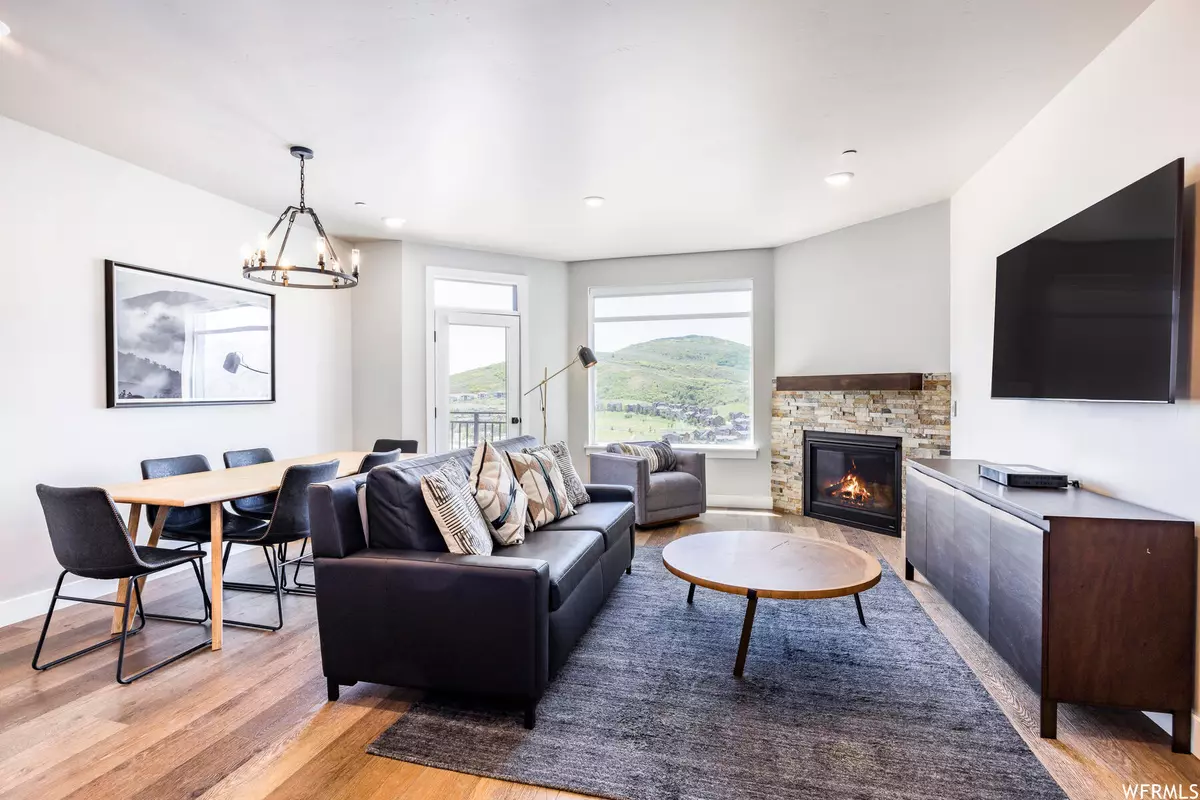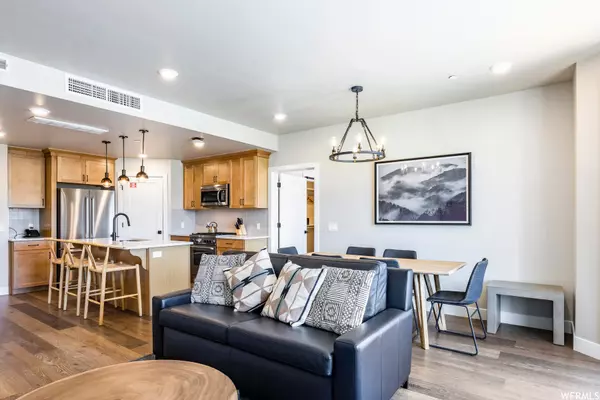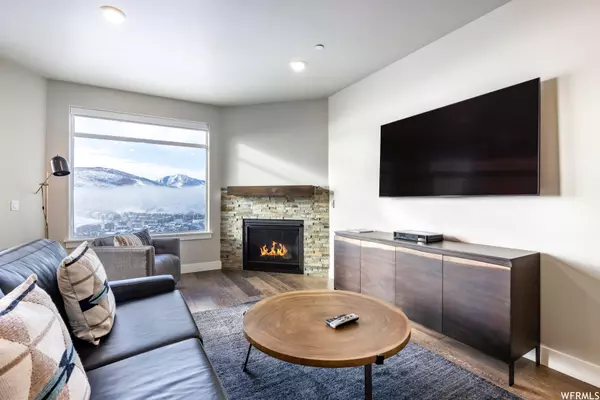$875,000
$875,000
For more information regarding the value of a property, please contact us for a free consultation.
2 Beds
2 Baths
1,278 SqFt
SOLD DATE : 07/25/2023
Key Details
Sold Price $875,000
Property Type Condo
Sub Type Condominium
Listing Status Sold
Purchase Type For Sale
Square Footage 1,278 sqft
Price per Sqft $684
Subdivision Black Rock Luxury Co
MLS Listing ID 1855561
Sold Date 07/25/23
Style Condo; Top Level
Bedrooms 2
Full Baths 1
Three Quarter Bath 1
Construction Status Blt./Standing
HOA Fees $1,256/mo
HOA Y/N Yes
Abv Grd Liv Area 1,278
Year Built 2021
Annual Tax Amount $5,207
Lot Size 1,306 Sqft
Acres 0.03
Lot Dimensions 0.0x0.0x0.0
Property Description
Perched on the top floor facing the ski resorts, this beautifully furnished condo offers panoramic views of the Wasatch Mountains and Deer Valley Resort. Situated within the recently completed Black Rock Mountain Resort, amenities abound including the onsite restaurant & bar, fitness center with hot tubs, pool, steam & sauna, arcade, owner lounge, and free shuttle to local resorts and off-site recreational activities. Future expansion includes an ice rink, ballroom and convention facilities. This unit has never been in the rental pool, thus offering a new owner flexibility to use it as a private vacation residence or utilize hotel management and the separate lock off bedroom with kitchenette to maximize rental revenue. Located only 12 minutes from Park City's historic Main Street and only 35 minutes to the Salt Lake City International Airport, this unit is turnkey and ready for you to embrace the mountain lifestyle in one of the fastest growing areas in the Park City region.
Location
State UT
County Wasatch
Area Charleston; Heber
Zoning Multi-Family
Rooms
Basement None
Primary Bedroom Level Floor: 1st
Master Bedroom Floor: 1st
Main Level Bedrooms 2
Interior
Interior Features Bath: Master, Closet: Walk-In, Disposal, Oven: Gas, Range: Gas, Range/Oven: Free Stdng., Instantaneous Hot Water, Silestone Countertops, Smart Thermostat(s)
Heating Forced Air, Gas: Central
Cooling Central Air
Flooring Carpet, Tile, Vinyl
Fireplaces Number 1
Fireplaces Type Insert
Equipment Fireplace Insert, Window Coverings
Fireplace true
Window Features Shades
Appliance Dryer, Freezer, Microwave, Refrigerator, Washer
Laundry Electric Dryer Hookup
Exterior
Exterior Feature Balcony, Double Pane Windows, Lighting, Patio: Covered
Pool Heated, In Ground, With Spa
Utilities Available Natural Gas Connected, Electricity Connected, Sewer Connected, Sewer: Public, Water Connected
Amenities Available Fire Pit, Fitness Center, Hiking Trails, Insurance, Maintenance, Management, Pet Rules, Pets Permitted, Pool, Sauna, Sewer Paid, Snow Removal, Spa/Hot Tub, Trash, Water
View Y/N Yes
View Mountain(s)
Roof Type Membrane
Present Use Residential
Topography Road: Paved, Sidewalks, Sprinkler: Auto-Full, Terrain: Grad Slope, Terrain: Mountain, View: Mountain
Porch Covered
Total Parking Spaces 1
Private Pool true
Building
Lot Description Road: Paved, Sidewalks, Sprinkler: Auto-Full, Terrain: Grad Slope, Terrain: Mountain, View: Mountain
Story 1
Sewer Sewer: Connected, Sewer: Public
Water Culinary
Structure Type Clapboard/Masonite,Stone
New Construction No
Construction Status Blt./Standing
Schools
Elementary Schools Heber Valley
Middle Schools Wasatch
High Schools Wasatch
School District Wasatch
Others
HOA Name Carrie Rukavina
HOA Fee Include Insurance,Maintenance Grounds,Sewer,Trash,Water
Senior Community No
Tax ID 00-0021-4170
Acceptable Financing Cash, Conventional
Horse Property No
Listing Terms Cash, Conventional
Financing Cash
Read Less Info
Want to know what your home might be worth? Contact us for a FREE valuation!

Our team is ready to help you sell your home for the highest possible price ASAP
Bought with Summit Sotheby's International Realty








