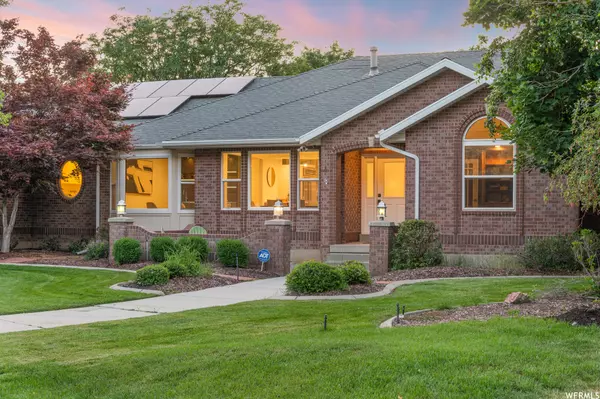$1,660,000
$1,650,000
0.6%For more information regarding the value of a property, please contact us for a free consultation.
7 Beds
4 Baths
5,337 SqFt
SOLD DATE : 07/26/2023
Key Details
Sold Price $1,660,000
Property Type Single Family Home
Sub Type Single Family Residence
Listing Status Sold
Purchase Type For Sale
Square Footage 5,337 sqft
Price per Sqft $311
Subdivision Pepperwood
MLS Listing ID 1883601
Sold Date 07/26/23
Style Rambler/Ranch
Bedrooms 7
Full Baths 2
Three Quarter Bath 2
Construction Status Blt./Standing
HOA Fees $192/mo
HOA Y/N Yes
Abv Grd Liv Area 2,704
Year Built 1993
Annual Tax Amount $6,220
Lot Size 0.690 Acres
Acres 0.69
Lot Dimensions 0.0x0.0x0.0
Property Description
Located on a serene cul-de-sac in the prestigious 24-hour guard gated Pepperwood community. Upon entering the home you'll be wowed by the views out every window and the open airy layout that flows seamlessly from the den to the dining room, wet bar sitting room to the kitchen and living room while showcasing a breathtaking floor-to-ceiling custom marble surround fireplace. The main level of this home has just recently completed an extensive remodel providing you with a modern and lovingly designed masterpiece. The show-stopping, sleek, modern kitchen features top-of-the-line appliances including a Wolf gas range, Viking refrigerator as well as extensive well thought out custom cabinetry ensuring the perfect space for all your storage needs. The exquisite wet bar with its sitting area provides the perfect location for unwinding at the end of any day. While the conveniently located den makes working from home a dream. The main level primary suite includes a spa-like bathroom with a soaking tub, separate shower, and double vanity, providing a peaceful retreat of your very own. There are also two additional bedrooms and two additional guest bathrooms on the main level as well as a large laundry room and mudroom. The large fully finished basement features four additional bedrooms, a second kitchen, family room and bathroom as well as an extensive storage room. The basement provides the perfect opportunity to add your own personal touches transforming it into a gorgeous paradise or a separate "mother-in-law". The home's oversized 3-car garage also features new custom epoxy flooring and plenty of space to house all your toys. Oh and let's not forget the home's literal cherry on top, the fully paid off solar system was installed just last year. Sitting on a rare flat highly-sought after large 0.69-acre fully fenced lot the backyard is a true vision of perfection for hosting gatherings. With its new extensive landscape lighting, beautiful landscaping, tranquil pond, gazebo, kids play area with swing set and trampoline and gorgeous views this yard is sure to be a favorite space to spend your days. The home's location in the desirable Pepperwood community allows you to enjoy access to a variety of amenities, including pickle ball courts, an extensive walking path/trail system, community pool (with lifeguards), splash pad, tennis courts, basketball courts, sand volleyball, a playground, pavilion and food truck nights meaning you'll have endless activities and adventures just steps from your dream home. Don't miss your opportunity to own this stunning modern home in an unbeatable location. Schedule a showing today and experience all this home has to offer firsthand.
Location
State UT
County Salt Lake
Area Sandy; Alta; Snowbd; Granite
Zoning Single-Family
Rooms
Basement Full, Walk-Out Access
Primary Bedroom Level Floor: 1st
Master Bedroom Floor: 1st
Main Level Bedrooms 3
Interior
Interior Features Alarm: Fire, Basement Apartment, Bath: Master, Bath: Sep. Tub/Shower, Central Vacuum, Closet: Walk-In, Den/Office, Disposal, Floor Drains, French Doors, Gas Log, Jetted Tub, Kitchen: Second, Mother-in-Law Apt., Range/Oven: Built-In, Vaulted Ceilings, Granite Countertops
Heating Forced Air, Gas: Central
Cooling Central Air
Flooring Carpet, Hardwood, Tile
Fireplaces Number 2
Equipment Gazebo, Play Gym, Window Coverings
Fireplace true
Window Features Blinds,Drapes,Shades
Appliance Ceiling Fan, Dryer, Microwave, Range Hood, Refrigerator, Washer, Water Softener Owned
Laundry Electric Dryer Hookup
Exterior
Exterior Feature Awning(s), Double Pane Windows, Entry (Foyer), Lighting, Patio: Covered, Walkout
Garage Spaces 3.0
Community Features Clubhouse
Utilities Available Natural Gas Connected, Electricity Connected, Sewer Connected, Sewer: Public, Water Connected
Amenities Available Barbecue, Clubhouse, Gated, Hiking Trails, On Site Security, Pet Rules, Pets Permitted, Picnic Area, Playground, Pool, Security, Snow Removal, Spa/Hot Tub, Tennis Court(s)
View Y/N No
Roof Type Asphalt
Present Use Single Family
Topography Cul-de-Sac, Fenced: Full, Road: Paved, Terrain, Flat
Accessibility Accessible Hallway(s), Ramp, Single Level Living
Porch Covered
Total Parking Spaces 9
Private Pool false
Building
Lot Description Cul-De-Sac, Fenced: Full, Road: Paved
Faces East
Story 2
Sewer Sewer: Connected, Sewer: Public
Water Culinary
Structure Type Brick
New Construction No
Construction Status Blt./Standing
Schools
Elementary Schools Lone Peak
Middle Schools Indian Hills
High Schools Alta
School District Canyons
Others
HOA Name Dave Teerlink
Senior Community No
Tax ID 28-15-451-024
Security Features Fire Alarm
Acceptable Financing Cash, Conventional
Horse Property No
Listing Terms Cash, Conventional
Financing Conventional
Read Less Info
Want to know what your home might be worth? Contact us for a FREE valuation!

Our team is ready to help you sell your home for the highest possible price ASAP
Bought with EXP Realty, LLC (Park City)








