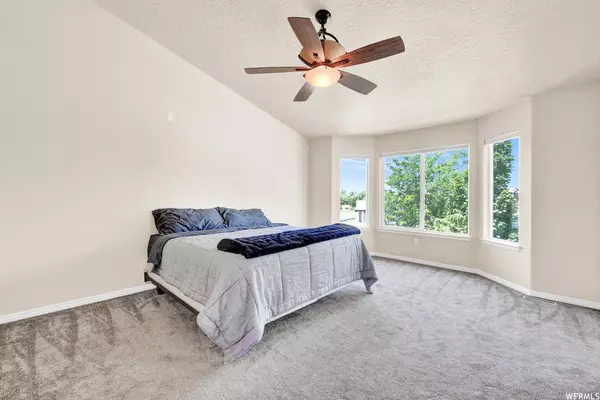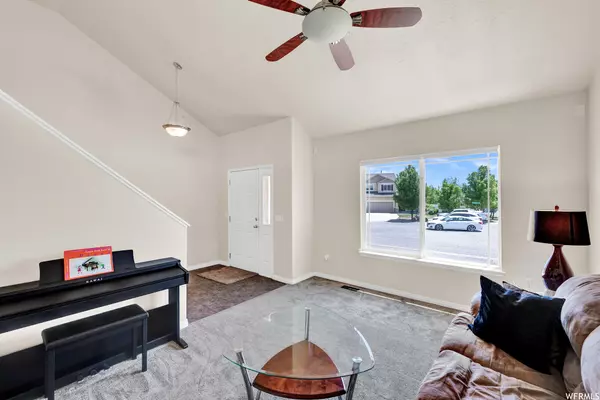$615,000
$620,000
0.8%For more information regarding the value of a property, please contact us for a free consultation.
4 Beds
3 Baths
2,631 SqFt
SOLD DATE : 07/27/2023
Key Details
Sold Price $615,000
Property Type Single Family Home
Sub Type Single Family Residence
Listing Status Sold
Purchase Type For Sale
Square Footage 2,631 sqft
Price per Sqft $233
Subdivision Foxboro
MLS Listing ID 1886101
Sold Date 07/27/23
Style Tri/Multi-Level
Bedrooms 4
Full Baths 2
Three Quarter Bath 1
Construction Status Blt./Standing
HOA Y/N No
Abv Grd Liv Area 2,631
Year Built 2005
Annual Tax Amount $3,350
Lot Size 10,890 Sqft
Acres 0.25
Lot Dimensions 0.0x0.0x0.0
Property Description
Clean & bright, 4 bed/3 bath in a large cul-de-sac. Move in Ready! You will love the natural light and spacious, open floor plan perfect for family fun and entertaining! Modern kitchen with Vaulted ceilings, large walk in pantry, breakfast bar and energy efficient; Stainless Steel appliances. All appliances along with Washer/Dryer will stay! Master bedroom boasts vaulted ceilings and beautiful views of the Wasatch Mountains and nearby park. Nice size backyard perfect for play, BBQ, parties or a place to unwind. Complete with automatic sprinklers & secondary water to keep the yard looking great! Short walk to Legacy Parkway trail and access to biking trails and a splash pad for the kids. 3 car garage may be utilized as a workshop with roomy cabinetry and ample storage space. AC unit, Furnace & Water Softener have all been replaced in last few years. Water heater was replaced in 2022. Great neighborhood with plenty of nearby amenities. 5 minute walk to the elementary school! So much to appreciate about this home! Also note the crawl space for storage has about 175 sq ft. Not included in the house sq. Ft.
Location
State UT
County Davis
Area Bntfl; Nsl; Cntrvl; Wdx; Frmtn
Zoning Single-Family
Rooms
Basement None
Primary Bedroom Level Floor: 2nd
Master Bedroom Floor: 2nd
Main Level Bedrooms 1
Interior
Interior Features Bath: Master, Bath: Sep. Tub/Shower, Closet: Walk-In, Oven: Gas, Range: Gas, Range/Oven: Free Stdng., Vaulted Ceilings, Smart Thermostat(s)
Heating Forced Air, Gas: Central
Cooling Central Air
Flooring Carpet, Laminate
Fireplaces Number 1
Fireplaces Type Insert
Equipment Fireplace Insert, Workbench
Fireplace true
Window Features Blinds,Full,Shades
Appliance Ceiling Fan, Dryer, Microwave, Refrigerator, Washer, Water Softener Owned
Exterior
Exterior Feature Entry (Foyer), Lighting, Porch: Open, Sliding Glass Doors, Walkout, Patio: Open
Garage Spaces 3.0
Utilities Available Natural Gas Connected, Electricity Connected, Sewer Connected, Sewer: Public, Water Connected
View Y/N Yes
View Mountain(s)
Roof Type Asphalt
Present Use Single Family
Topography Corner Lot, Cul-de-Sac, Curb & Gutter, Fenced: Full, Road: Paved, Sidewalks, Sprinkler: Auto-Full, Terrain, Flat, View: Mountain
Porch Porch: Open, Patio: Open
Total Parking Spaces 9
Private Pool false
Building
Lot Description Corner Lot, Cul-De-Sac, Curb & Gutter, Fenced: Full, Road: Paved, Sidewalks, Sprinkler: Auto-Full, View: Mountain
Faces South
Story 2
Sewer Sewer: Connected, Sewer: Public
Water Culinary, Secondary
Structure Type Stone,Stucco
New Construction No
Construction Status Blt./Standing
Schools
Elementary Schools Foxboro
Middle Schools Mueller Park
High Schools Bountiful
School District Davis
Others
Senior Community No
Tax ID 01-307-0401
Acceptable Financing Cash, Conventional, FHA, VA Loan
Horse Property No
Listing Terms Cash, Conventional, FHA, VA Loan
Financing Conventional
Read Less Info
Want to know what your home might be worth? Contact us for a FREE valuation!

Our team is ready to help you sell your home for the highest possible price ASAP
Bought with KW South Valley Keller Williams








