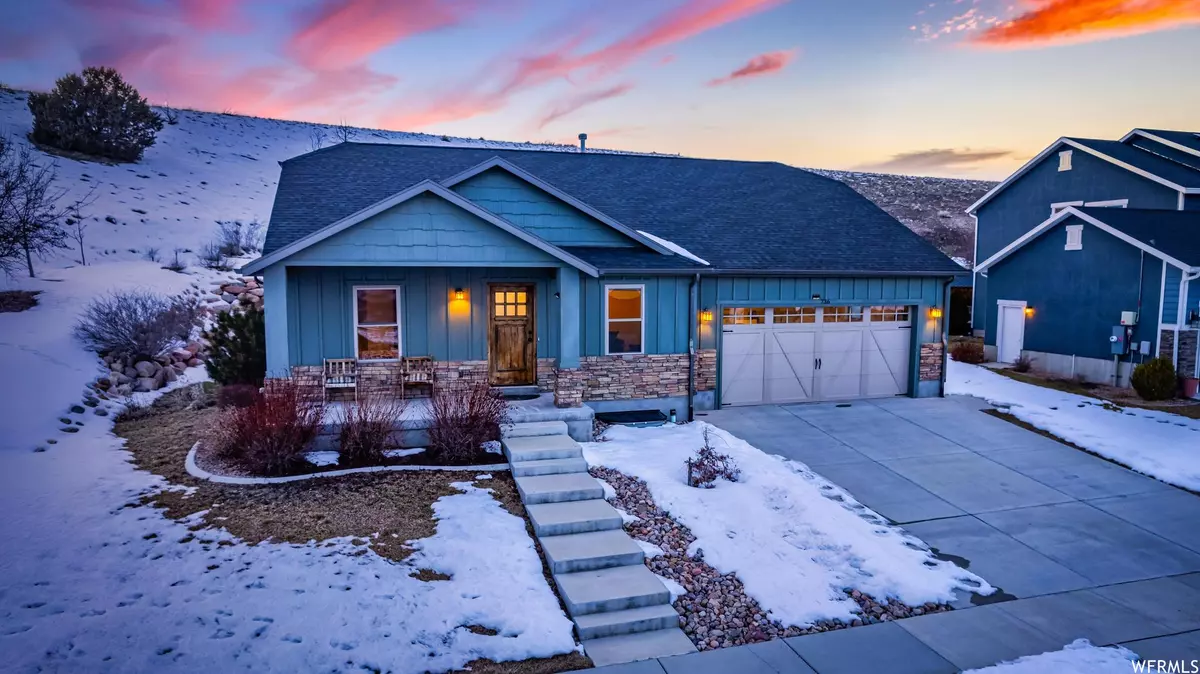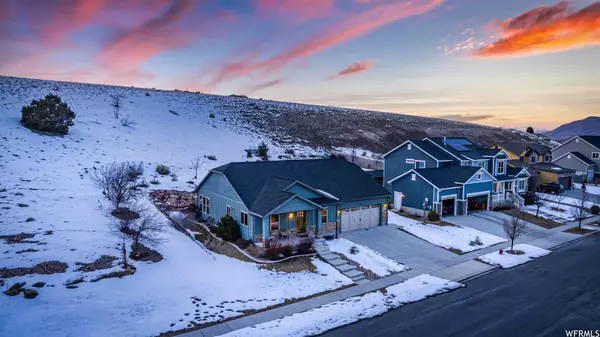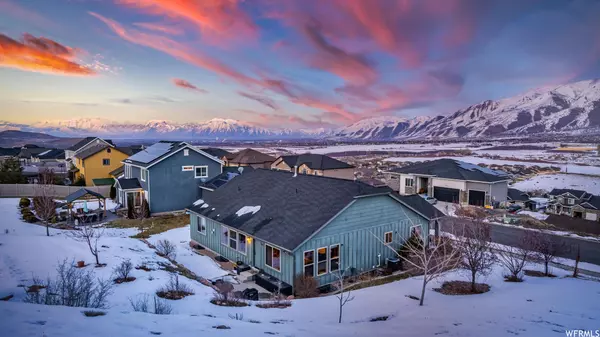$585,000
$599,900
2.5%For more information regarding the value of a property, please contact us for a free consultation.
3 Beds
3 Baths
3,701 SqFt
SOLD DATE : 07/27/2023
Key Details
Sold Price $585,000
Property Type Single Family Home
Sub Type Single Family Residence
Listing Status Sold
Purchase Type For Sale
Square Footage 3,701 sqft
Price per Sqft $158
Subdivision Summit Ridge
MLS Listing ID 1863070
Sold Date 07/27/23
Style Rambler/Ranch
Bedrooms 3
Full Baths 3
Construction Status Blt./Standing
HOA Fees $10/qua
HOA Y/N Yes
Abv Grd Liv Area 1,792
Year Built 2015
Annual Tax Amount $3,010
Lot Size 0.600 Acres
Acres 0.6
Lot Dimensions 0.0x0.0x0.0
Property Description
Welcome to your dream home in Summit Ridge! This custom-built gem boasts unparalleled quality and finishes that are difficult to find in today's market. You'll be hard-pressed to find another home with such attention to detail and exquisite features. Located on a spacious .60-acre lot, this home offers breathtaking views of south Utah County and provides privacy with no neighbors to the south or west. As you approach, you'll notice the exterior is crafted from Hardie Board, a highly durable and weather-resistant material, unlike the typical stucco that can crack over time. Step inside, and you'll be immediately struck by the abundance of natural light, vaulted ceilings, and the high-end finishes throughout the home. All the windows are expensive, high-end, and energy efficient, making for a comfortable and sustainable living environment. The garage is extra wide and deep, featuring epoxy flooring for easy cleaning and maintenance. As you continue through the home, you'll notice the real wood doors and trim, Ample amounts of storage, granite throughout, high-end flooring, and tile surrounds in the bathrooms, which are a testament to the exceptional craftsmanship that went into every inch of this home. The walk-in laundry room has a folding table and cabinets, making laundry a breeze. The kitchen is a chef's dream, with vaulted ceilings, a gas range with double ovens, and a walk-in pantry. It's also conveniently located right off the family room, which boasts plenty of windows, tons of natural light, and privacy, along with a gas fireplace that's perfect for cozy nights in. The master suite is tucked away for ultimate privacy and relaxation, featuring a massive walk-in shower with stunning tile work and a walk-in closet. Downstairs, the basement floors are epoxied, and there is one large guest room, full bath, and a large storage room already finished. There's even room for 1 or 2 more bedrooms and a large family room to be finished, should you desire. This home has been impeccably cared for, and you won't find a nicer, cleaner, or more well-kept home on the market. Don't miss your chance to own this stunning property in Summit Ridge!
Location
State UT
County Utah
Area Santaquin; Genola
Zoning Single-Family
Rooms
Basement Full
Primary Bedroom Level Floor: 1st
Master Bedroom Floor: 1st
Main Level Bedrooms 2
Interior
Interior Features See Remarks, Bath: Master, Closet: Walk-In, Den/Office, Disposal, Floor Drains, Gas Log, Great Room, Kitchen: Updated, Oven: Double, Oven: Gas, Range: Gas, Range/Oven: Free Stdng., Vaulted Ceilings, Granite Countertops
Cooling Central Air
Flooring Carpet, Hardwood, Tile
Fireplaces Number 1
Equipment Alarm System, Workbench
Fireplace true
Window Features Shades
Appliance Ceiling Fan, Dryer, Microwave, Refrigerator, Washer, Water Softener Owned
Exterior
Exterior Feature See Remarks, Porch: Open, Patio: Open
Garage Spaces 2.0
Utilities Available Natural Gas Connected, Electricity Connected, Sewer Connected, Sewer: Public, Water Connected
Amenities Available Pets Permitted
View Y/N Yes
View Mountain(s), Valley
Roof Type Asphalt,Pitched
Present Use Single Family
Topography Curb & Gutter, Road: Paved, Secluded Yard, Sidewalks, Sprinkler: Auto-Full, Terrain: Grad Slope, View: Mountain, View: Valley
Accessibility Accessible Hallway(s), Single Level Living
Porch Porch: Open, Patio: Open
Total Parking Spaces 2
Private Pool false
Building
Lot Description Curb & Gutter, Road: Paved, Secluded, Sidewalks, Sprinkler: Auto-Full, Terrain: Grad Slope, View: Mountain, View: Valley
Story 2
Sewer Sewer: Connected, Sewer: Public
Water Culinary, Secondary
Structure Type Composition,Stone
New Construction No
Construction Status Blt./Standing
Schools
Elementary Schools Santaquin
Middle Schools Payson Jr
High Schools Payson
School District Nebo
Others
HOA Name Shannon Fuller
Senior Community No
Tax ID 66-205-0100
Acceptable Financing Cash, Conventional, FHA, VA Loan
Horse Property No
Listing Terms Cash, Conventional, FHA, VA Loan
Financing Conventional
Read Less Info
Want to know what your home might be worth? Contact us for a FREE valuation!

Our team is ready to help you sell your home for the highest possible price ASAP
Bought with Real Broker, LLC








