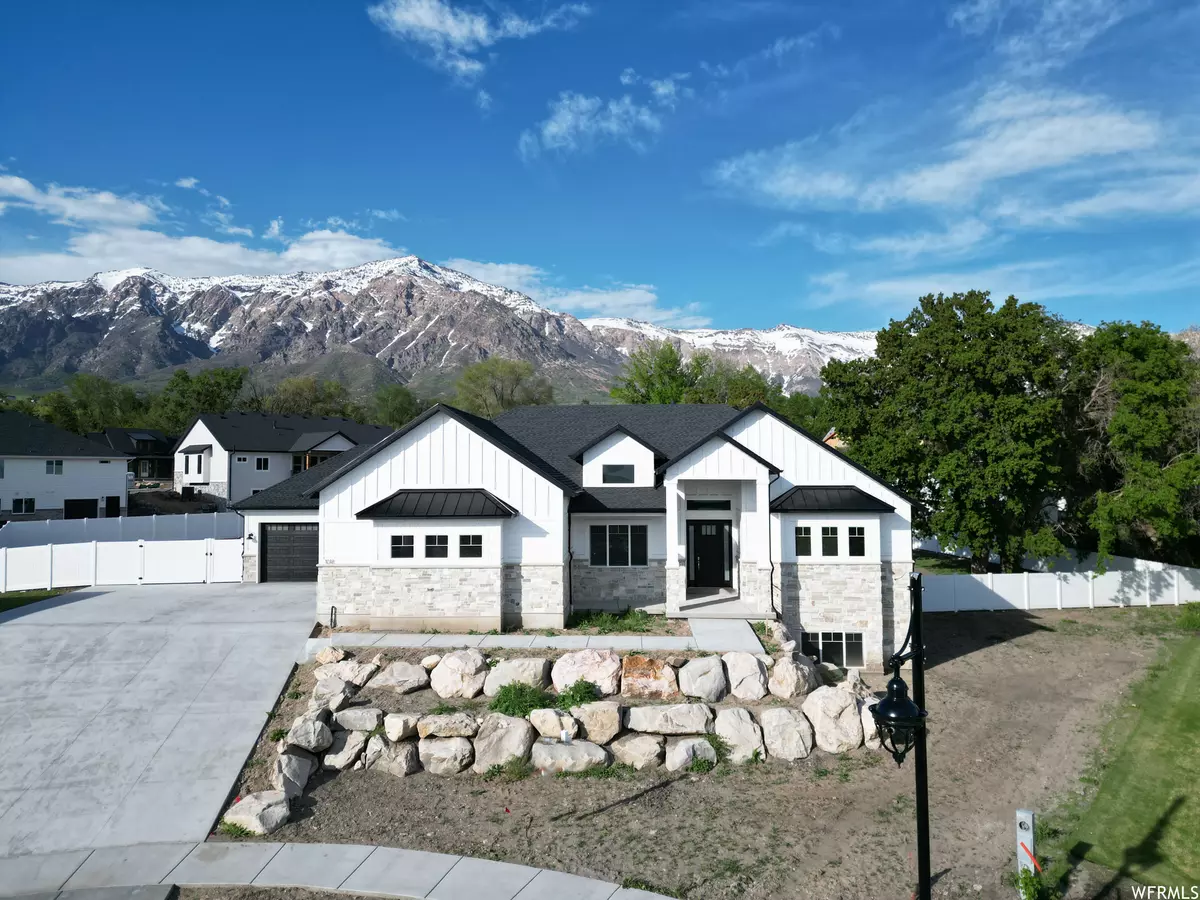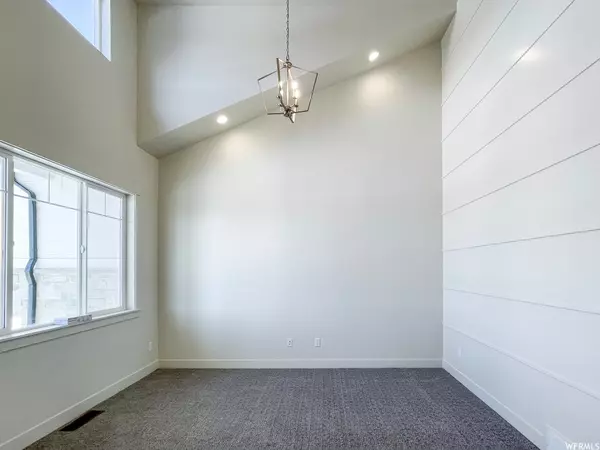$1,200,000
$1,400,000
14.3%For more information regarding the value of a property, please contact us for a free consultation.
4 Beds
4 Baths
5,450 SqFt
SOLD DATE : 07/28/2023
Key Details
Sold Price $1,200,000
Property Type Single Family Home
Sub Type Single Family Residence
Listing Status Sold
Purchase Type For Sale
Square Footage 5,450 sqft
Price per Sqft $220
Subdivision Pleasant View Landin
MLS Listing ID 1861396
Sold Date 07/28/23
Style Rambler/Ranch
Bedrooms 4
Full Baths 3
Half Baths 1
Construction Status Blt./Standing
HOA Y/N No
Abv Grd Liv Area 2,103
Year Built 2022
Annual Tax Amount $2,531
Lot Size 0.670 Acres
Acres 0.67
Lot Dimensions 0.0x0.0x0.0
Property Description
Located in Pleasant View Landing, this stunning home has it all. Upon entering this home you will find a gorgeous entryway with oversized light fixtures and picturesque windows. The gourmet kitchen offers double ovens, quartz countertops, a large square island, a hidden pantry and plenty of natural light. The kitchen and family room features an open, spacious layout design. The primary suite feels fresh and timeless with an oversized bathroom, closet with plenty of space and laundry hook ups. Wait until you see downstairs! A huge movie theater is the perfect spot to watch the big game or your favorite blockbuster. Work out in the suspended slab gym or just hang out in the great room with your favorite snacks stored in the kitchenette. Three additional daylight bedrooms and two bathrooms are also on this level. There is plenty of room for all your toys in the large four car garage and side RV parking. When it snows there is no need to worry about shoveling because the driveway is heated. There is plenty of space in the fully fenced backyard to create your own paradise. This home is a must see! Schedule a showing today!
Location
State UT
County Weber
Area Ogdn; Farrw; Hrsvl; Pln Cty.
Zoning Single-Family
Rooms
Basement Full
Main Level Bedrooms 1
Interior
Interior Features See Remarks, Bar: Wet, Bath: Master, Bath: Sep. Tub/Shower, Closet: Walk-In, Den/Office, Disposal, Great Room, Oven: Double, Oven: Wall, Range: Gas, Theater Room
Cooling Central Air
Flooring Carpet, Laminate, Tile
Fireplace false
Appliance Ceiling Fan, Microwave, Refrigerator
Laundry Electric Dryer Hookup, Gas Dryer Hookup
Exterior
Exterior Feature Double Pane Windows, Entry (Foyer), Patio: Covered
Garage Spaces 4.0
Utilities Available Natural Gas Connected, Electricity Connected, Sewer Connected, Sewer: Public, Water Connected
View Y/N Yes
View Mountain(s)
Roof Type Asphalt
Present Use Single Family
Topography Cul-de-Sac, Curb & Gutter, Fenced: Full, Road: Paved, Sidewalks, Terrain, Flat, Terrain: Grad Slope, View: Mountain
Accessibility Single Level Living
Porch Covered
Total Parking Spaces 4
Private Pool false
Building
Lot Description Cul-De-Sac, Curb & Gutter, Fenced: Full, Road: Paved, Sidewalks, Terrain: Grad Slope, View: Mountain
Story 2
Sewer Sewer: Connected, Sewer: Public
Water Culinary, Secondary
Structure Type Stone,Cement Siding
New Construction No
Construction Status Blt./Standing
Schools
Elementary Schools Orchard Springs
Middle Schools Orion
High Schools Weber
School District Weber
Others
Senior Community No
Tax ID 17-436-0006
Acceptable Financing Cash, Conventional, VA Loan
Horse Property No
Listing Terms Cash, Conventional, VA Loan
Financing Conventional
Read Less Info
Want to know what your home might be worth? Contact us for a FREE valuation!

Our team is ready to help you sell your home for the highest possible price ASAP
Bought with Besst Realty Group LLC








