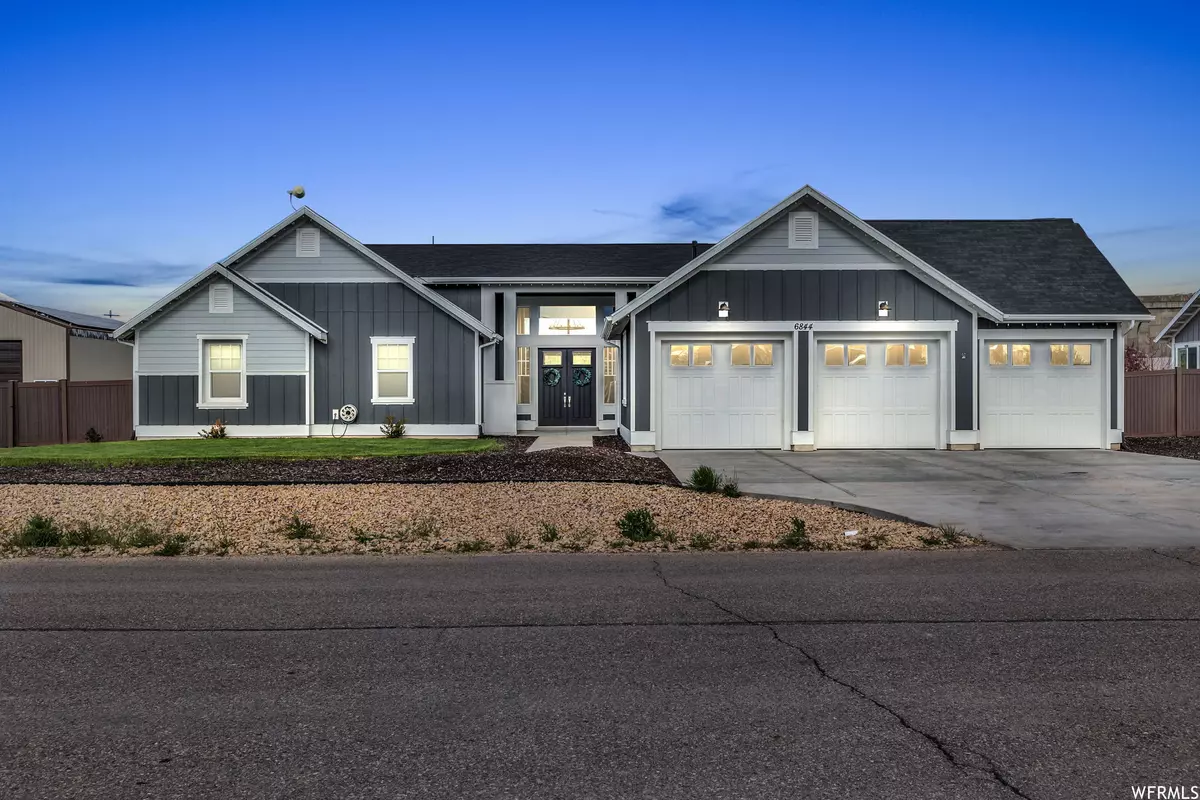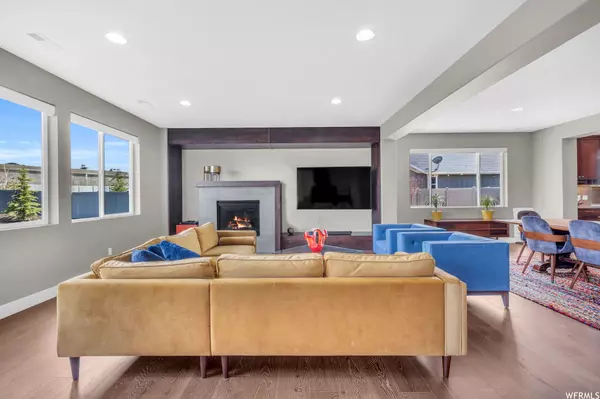$1,650,000
$1,725,000
4.3%For more information regarding the value of a property, please contact us for a free consultation.
3 Beds
3 Baths
3,023 SqFt
SOLD DATE : 07/28/2023
Key Details
Sold Price $1,650,000
Property Type Single Family Home
Sub Type Single Family Residence
Listing Status Sold
Purchase Type For Sale
Square Footage 3,023 sqft
Price per Sqft $545
Subdivision East Creek Ranch
MLS Listing ID 1881781
Sold Date 07/28/23
Style Rambler/Ranch
Bedrooms 3
Full Baths 2
Three Quarter Bath 1
Construction Status Blt./Standing
HOA Fees $15/mo
HOA Y/N Yes
Abv Grd Liv Area 3,023
Year Built 2017
Annual Tax Amount $3,864
Lot Size 0.800 Acres
Acres 0.8
Lot Dimensions 0.0x0.0x0.0
Property Description
All ONE LEVEL LIVING Floor Plan. This newer built (2017) East Creek Ranch home sits on .80 acres and boasts a luxurious modern design with a highly sought after single-story open concept floor plan. Sunshine fills the spacious living room that flows seamlessly to the gourmet kitchen and then to the amazing covered outdoor living area with built-in stone fireplace that is used year round. It is the perfect house to entertain! The gourmet kitchen is the heart and functional center of the home featuring an island that provides extra counter space, plenty of cabinets, stainless appliances and Extra Large Walk-in pantry. Luxuriate in the main floor oversized master bedroom with ensuite deluxe bath, soaking tub, oversized shower and large walk in closet plus storage. With a 3-Car garage there is plenty of parking inside for the snow days. For all you Dog lovers, the home has a ''built-in'' access door to a planned play/potty area that is fenced/gated from the rest of the large beautiful landscaped backyard. Located within the Park City School district, close to shopping, recreation, twenty- eight minutes from the Salt Lake International Airport and world-class medical facilities. This home embodies a perfect move-in ready home. Seller is offering up to $800 for Home Warranty.
Location
State UT
County Summit
Area Park City; Kimball Jct; Smt Pk
Zoning Single-Family
Rooms
Basement None
Primary Bedroom Level Floor: 1st
Master Bedroom Floor: 1st
Main Level Bedrooms 3
Interior
Interior Features Bath: Master, Bath: Sep. Tub/Shower, Closet: Walk-In, Den/Office, Disposal, Gas Log, Great Room, Oven: Wall, Range: Countertop, Range: Gas
Heating Forced Air, Gas: Central
Cooling Central Air
Flooring Carpet, Hardwood, Stone, Tile
Fireplaces Number 2
Equipment Dog Run, Hot Tub, Humidifier, Window Coverings
Fireplace true
Window Features Blinds,Drapes,Shades
Appliance Ceiling Fan, Dryer, Microwave, Range Hood, Refrigerator, Satellite Dish, Washer, Water Softener Owned
Exterior
Exterior Feature Entry (Foyer), Lighting, Patio: Covered, Porch: Open, Sliding Glass Doors, Patio: Open
Garage Spaces 3.0
Utilities Available Natural Gas Connected, Electricity Connected, Sewer Connected, Water Connected
Amenities Available Other
View Y/N Yes
View Mountain(s)
Roof Type Asphalt
Present Use Single Family
Topography Fenced: Full, Road: Paved, Sprinkler: Auto-Part, Terrain, Flat, View: Mountain, Drip Irrigation: Auto-Part
Accessibility Single Level Living
Porch Covered, Porch: Open, Patio: Open
Total Parking Spaces 8
Private Pool false
Building
Lot Description Fenced: Full, Road: Paved, Sprinkler: Auto-Part, View: Mountain, Drip Irrigation: Auto-Part
Story 1
Sewer Sewer: Connected
Water Culinary
Structure Type Asphalt,Cement Siding
New Construction No
Construction Status Blt./Standing
Schools
Elementary Schools Trailside
Middle Schools Ecker Hill
High Schools Park City
School District Park City
Others
HOA Name eastcreekranch.com
Senior Community No
Tax ID SL-I-4-15
Ownership Agent Owned
Acceptable Financing Cash, Conventional
Horse Property No
Listing Terms Cash, Conventional
Financing Conventional
Read Less Info
Want to know what your home might be worth? Contact us for a FREE valuation!

Our team is ready to help you sell your home for the highest possible price ASAP
Bought with KW Park City Keller Williams Real Estate








