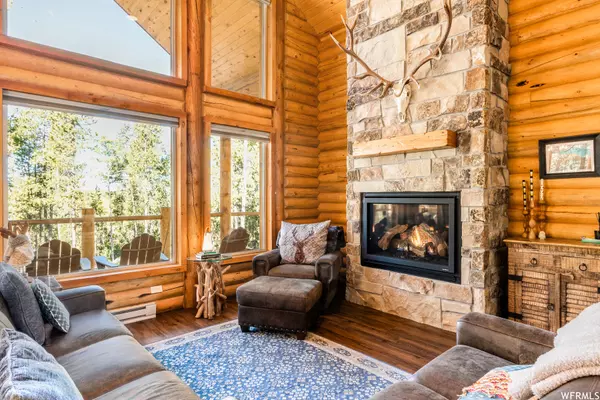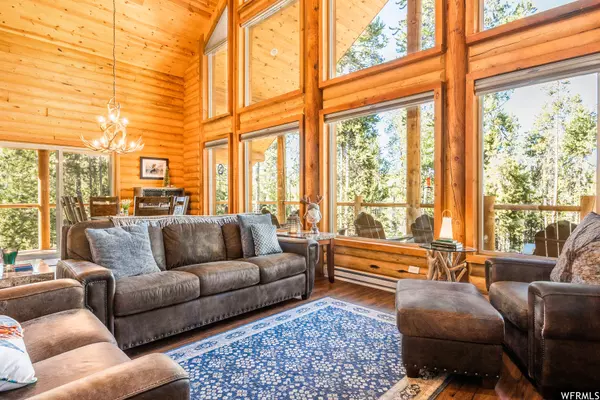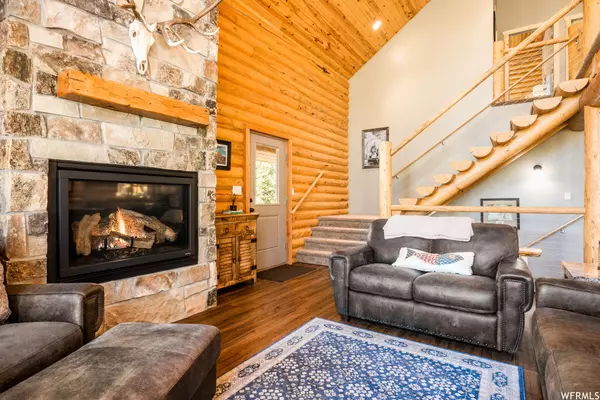$1,075,000
$1,150,000
6.5%For more information regarding the value of a property, please contact us for a free consultation.
4 Beds
3 Baths
2,501 SqFt
SOLD DATE : 07/28/2023
Key Details
Sold Price $1,075,000
Property Type Multi-Family
Sub Type Recreational
Listing Status Sold
Purchase Type For Sale
Square Footage 2,501 sqft
Price per Sqft $429
Subdivision Uintalands Subdivisi
MLS Listing ID 1875625
Sold Date 07/28/23
Style Cabin
Bedrooms 4
Full Baths 2
Half Baths 1
Construction Status Blt./Standing
HOA Fees $58/ann
HOA Y/N Yes
Abv Grd Liv Area 1,877
Year Built 2018
Annual Tax Amount $3,370
Lot Size 2.970 Acres
Acres 2.97
Lot Dimensions 0.0x0.0x0.0
Property Description
Be prepared to fall in love with this striking log a-frame home situated on a stunning, secluded 3 acre lot in the Uinta Mountains. This is the perfect get away. Newly constructed in 2018, this 4 bedroom, 2 1/2 bath home features high ceilings, a wall of windows which allow rich natural light. Wrap around trex deck is the perfect place to relax and take in the stunning views or enjoy smores at the nearby fire pit. Outdoor activities are endless with hiking trails, archery and shooting range, and a fishing pond within the community gates. Winter is perfect for snowmobiling, or snowshoeing too! Winter access is all yours by snowmobile/snow-cat. Cabin is being sold furnished.
Location
State UT
County Summit
Area Kamas; Woodland; Marion
Zoning Single-Family
Direction Agent has key and will meet you prior to showing. Cabin located in Uintalands subdivision. Driving directions: Uintalands is located between mile markers 50 and 51 on the Mirror Lake Hwy. Approximately 50 miles from Kamas and 30 miles from Evanston. It is a private gated community. You will have limited cell phone service at the property.
Rooms
Basement Partial
Primary Bedroom Level Floor: 1st
Master Bedroom Floor: 1st
Main Level Bedrooms 1
Interior
Interior Features Bath: Master, Bath: Sep. Tub/Shower, Gas Log, Range/Oven: Free Stdng., Vaulted Ceilings, Granite Countertops
Heating See Remarks, Electric
Flooring Carpet, Laminate
Fireplaces Number 11
Fireplace true
Window Features Blinds,Drapes,Part
Appliance Ceiling Fan, Dryer, Gas Grill/BBQ, Microwave, Refrigerator, Washer
Laundry Electric Dryer Hookup
Exterior
Exterior Feature Deck; Covered, Double Pane Windows, Lighting
Garage Spaces 2.0
Utilities Available See Remarks, Electricity Connected, Sewer: Septic Tank, Water Connected
Amenities Available Biking Trails, Controlled Access, Hiking Trails, Pets Permitted
View Y/N Yes
View Mountain(s)
Roof Type Metal
Present Use Recreational
Topography Terrain: Mountain, View: Mountain, Wooded
Total Parking Spaces 2
Private Pool false
Building
Lot Description Terrain: Mountain, View: Mountain, Wooded
Story 3
Sewer Septic Tank
Water Culinary
Structure Type Log
New Construction No
Construction Status Blt./Standing
Schools
Elementary Schools South Summit
Middle Schools South Summit
High Schools South Summit
School District South Summit
Others
HOA Name Brian Stecklein801-540-15
Senior Community No
Tax ID UL-58-A
Acceptable Financing Cash, Conventional
Horse Property No
Listing Terms Cash, Conventional
Financing Cash
Read Less Info
Want to know what your home might be worth? Contact us for a FREE valuation!

Our team is ready to help you sell your home for the highest possible price ASAP
Bought with Summit Sotheby's International Realty








