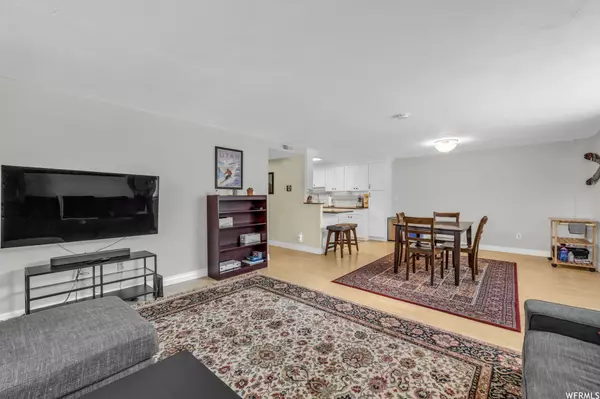$385,000
$385,000
For more information regarding the value of a property, please contact us for a free consultation.
2 Beds
2 Baths
1,100 SqFt
SOLD DATE : 07/28/2023
Key Details
Sold Price $385,000
Property Type Condo
Sub Type Condominium
Listing Status Sold
Purchase Type For Sale
Square Footage 1,100 sqft
Price per Sqft $350
Subdivision Northridge Heights
MLS Listing ID 1884938
Sold Date 07/28/23
Style Condo; High Rise
Bedrooms 2
Full Baths 1
Half Baths 1
Construction Status Blt./Standing
HOA Fees $361/mo
HOA Y/N Yes
Abv Grd Liv Area 1,100
Year Built 1968
Annual Tax Amount $1,895
Lot Size 435 Sqft
Acres 0.01
Lot Dimensions 0.0x0.0x0.0
Property Description
Set in the Lower Avenues with bus lines directly to the University, University hospital and downtown. With easy access to hiking trails and a block from Smiths grocery. Makes this is main-level living at its best. Although this unit sits on level 2, you can enter this unit without using any stairs from the back of the building. Fabulous Natural light enters this unit through newer double pane windows. Spacious open concept floor plan, large bedrooms with ample (way more than you usually see in the avenues) closet space, and one of the few units in the building with laundry in the unit. take the elevator to the rooftop deck to enjoy awesome views of downtown and the salt lake valley! Deeded covered parking spot. The kitchen was updated in 2020 along with flooring and bathrooms. No nightly rentals allowed. Waiting list for long-term rentals.
Location
State UT
County Salt Lake
Area Salt Lake City: Avenues Area
Zoning Single-Family
Rooms
Basement None
Primary Bedroom Level Floor: 2nd
Master Bedroom Floor: 2nd
Interior
Interior Features Bath: Master, Range/Oven: Free Stdng.
Heating Gas: Central
Cooling Central Air
Flooring Laminate
Fireplace false
Window Features Drapes
Appliance Dryer, Range Hood, Refrigerator, Washer
Laundry Electric Dryer Hookup
Exterior
Exterior Feature Double Pane Windows, Entry (Foyer)
Carport Spaces 1
Utilities Available Natural Gas Connected, Electricity Connected, Sewer Connected, Sewer: Public, Water Connected
Amenities Available Controlled Access, Gas, Insurance, Maintenance, Pet Rules, Pets Permitted, Security, Sewer Paid, Snow Removal, Storage, Trash, Water
Waterfront No
View Y/N No
Roof Type Tar/Gravel
Present Use Residential
Topography Curb & Gutter, Sidewalks, Terrain: Grad Slope
Accessibility Accessible Electrical and Environmental Controls, Accessible Elevator Installed, Accessible Kitchen Appliances, Ground Level, Accessible Entrance, Single Level Living
Parking Type Covered
Total Parking Spaces 1
Private Pool false
Building
Lot Description Curb & Gutter, Sidewalks, Terrain: Grad Slope
Faces South
Story 1
Sewer Sewer: Connected, Sewer: Public
Water Culinary
Structure Type Brick
New Construction No
Construction Status Blt./Standing
Schools
Elementary Schools Ensign
Middle Schools Bryant
High Schools West
School District Salt Lake
Others
HOA Name shannon
HOA Fee Include Gas Paid,Insurance,Maintenance Grounds,Sewer,Trash,Water
Senior Community No
Tax ID 09-31-433-001
Acceptable Financing Cash, Conventional
Horse Property No
Listing Terms Cash, Conventional
Financing Conventional
Read Less Info
Want to know what your home might be worth? Contact us for a FREE valuation!

Our team is ready to help you sell your home for the highest possible price ASAP
Bought with Imagine Real Estate, LLC








