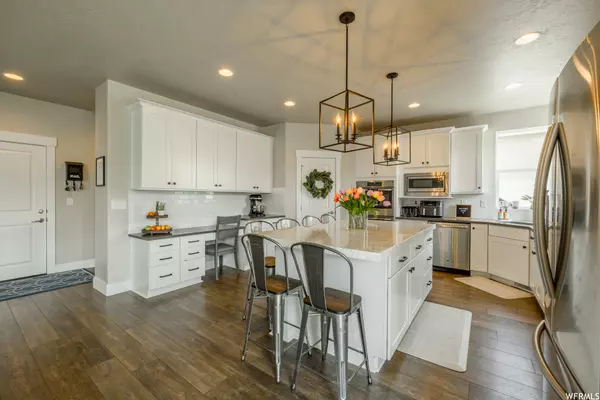$1,045,000
$1,050,000
0.5%For more information regarding the value of a property, please contact us for a free consultation.
6 Beds
4 Baths
4,287 SqFt
SOLD DATE : 07/28/2023
Key Details
Sold Price $1,045,000
Property Type Single Family Home
Sub Type Single Family Residence
Listing Status Sold
Purchase Type For Sale
Square Footage 4,287 sqft
Price per Sqft $243
Subdivision Ivory Ridge
MLS Listing ID 1885857
Sold Date 07/28/23
Style Stories: 2
Bedrooms 6
Full Baths 3
Half Baths 1
Construction Status Blt./Standing
HOA Fees $112/mo
HOA Y/N Yes
Abv Grd Liv Area 2,698
Year Built 2018
Annual Tax Amount $3,159
Lot Size 10,018 Sqft
Acres 0.23
Lot Dimensions 0.0x0.0x0.0
Property Description
Welcome home to this stunning masterpiece. Located in the heart of Lehi, this beautifully designed, west facing, 6-bedroom, 3.5-bath home features an open floor plan with a large foyer, den/formal dining/childrens-play room, gas fireplace, oversized kitchen and dining area, large mudroom, walk in pantry, double electric wall ovens, gas cooktop, gorgeous quartz countertops, wainscoting, and windows everywhere for exceptional natural light. Upstairs is the master suite with a separate tub/shower and walk in closet, 3 additional nice sized bedrooms and a full bath. The backyard is a gardener's dream with a mature landscape, 2 peach trees, lighted gazebo, swing set/playground, in ground trampoline, and raised garden beds that are fully planted and thriving. Basement boasts 9'ceilings, huge family room, 2 bedrooms, 1 full bath and incredible storage rooms. Next is the 3 car garage which has overhead storage racks, bike lifting system and a 220 V electric car charging station. Close to all shopping, top rated schools, Silicon Slopes, hiking, biking and walking trails and easy freeway access. HOA fee includes use of their State of the Art swimming pool, club house, pickleball courts, and tennis courts.
Location
State UT
County Utah
Area Am Fork; Hlnd; Lehi; Saratog.
Zoning Single-Family
Rooms
Basement Full
Primary Bedroom Level Floor: 2nd
Master Bedroom Floor: 2nd
Interior
Interior Features See Remarks, Alarm: Fire, Bath: Master, Bath: Sep. Tub/Shower, Closet: Walk-In, Den/Office, Disposal, Gas Log, Great Room, Oven: Double, Oven: Wall, Range: Countertop, Range: Gas, Vaulted Ceilings
Cooling Central Air
Flooring Carpet, Laminate, Tile
Fireplaces Number 1
Equipment Gazebo, Trampoline
Fireplace true
Window Features Blinds,Drapes,Full
Appliance Microwave, Water Softener Owned
Laundry Electric Dryer Hookup
Exterior
Exterior Feature See Remarks, Bay Box Windows, Double Pane Windows, Entry (Foyer), Patio: Covered, Porch: Open, Sliding Glass Doors, Patio: Open
Garage Spaces 3.0
Utilities Available Natural Gas Connected, Electricity Connected, Sewer Connected, Sewer: Public, Water Connected
Amenities Available Barbecue, Clubhouse, Fitness Center, Picnic Area, Pool, Tennis Court(s)
Waterfront No
View Y/N Yes
View Mountain(s)
Roof Type Asphalt
Present Use Single Family
Topography Curb & Gutter, Fenced: Part, Road: Paved, Sidewalks, Sprinkler: Auto-Full, Terrain, Flat, View: Mountain, Drip Irrigation: Auto-Full
Porch Covered, Porch: Open, Patio: Open
Total Parking Spaces 7
Private Pool false
Building
Lot Description Curb & Gutter, Fenced: Part, Road: Paved, Sidewalks, Sprinkler: Auto-Full, View: Mountain, Drip Irrigation: Auto-Full
Faces West
Story 3
Sewer Sewer: Connected, Sewer: Public
Water Culinary, Irrigation: Pressure, Secondary
Structure Type Stone,Stucco,Cement Siding
New Construction No
Construction Status Blt./Standing
Schools
Elementary Schools Fox Hollow
Middle Schools Viewpoint Middle School
High Schools Skyridge
School District Alpine
Others
HOA Name Ivory Ridge Master
Senior Community No
Tax ID 49-861-0823
Security Features Fire Alarm
Acceptable Financing Cash, Conventional, FHA, VA Loan
Horse Property No
Listing Terms Cash, Conventional, FHA, VA Loan
Financing Conventional
Read Less Info
Want to know what your home might be worth? Contact us for a FREE valuation!

Our team is ready to help you sell your home for the highest possible price ASAP
Bought with Real Broker, LLC








