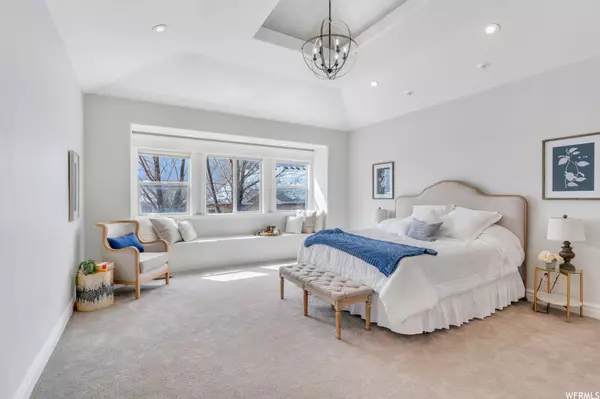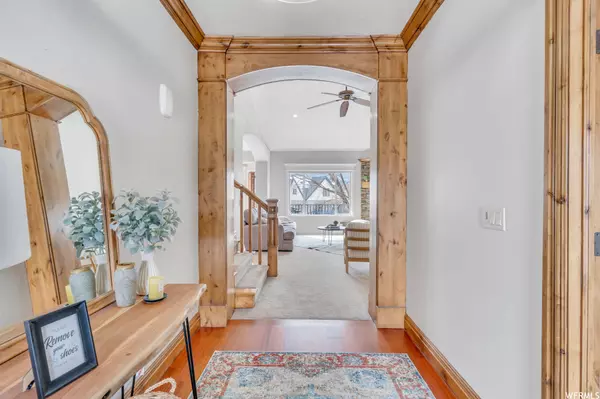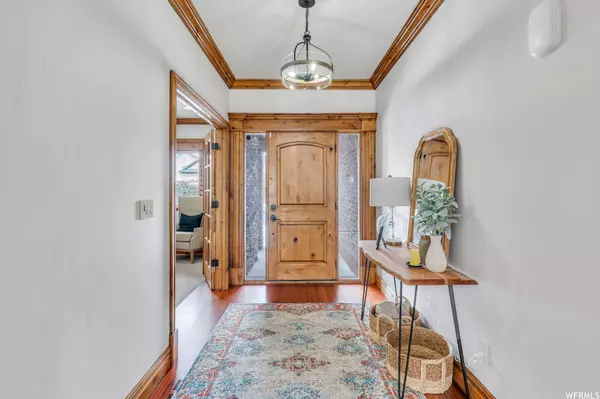$990,000
$999,900
1.0%For more information regarding the value of a property, please contact us for a free consultation.
6 Beds
4 Baths
4,381 SqFt
SOLD DATE : 07/31/2023
Key Details
Sold Price $990,000
Property Type Single Family Home
Sub Type Single Family Residence
Listing Status Sold
Purchase Type For Sale
Square Footage 4,381 sqft
Price per Sqft $225
Subdivision Blessing Rock At Bea
MLS Listing ID 1869235
Sold Date 07/31/23
Style Stories: 2
Bedrooms 6
Full Baths 4
Construction Status Blt./Standing
HOA Y/N No
Abv Grd Liv Area 2,503
Year Built 2006
Annual Tax Amount $3,775
Lot Size 0.290 Acres
Acres 0.29
Lot Dimensions 0.0x0.0x0.0
Property Description
No more showings, we are scheduled to close on July 28th. This custom home is in the coveted Beacon Hill neighborhood is absolutely stunning! Are you looking for one level living, then you need to come see this beautiful home! The main floor master bedroom with a tray ceiling and window seat are like a luxurious retreat. The main floor laundry with storage adds to the convenience of the home. The large office with plenty of light is a fantastic addition, such a great space for work or study. The WALK OUT BASMENT with a second full kitchen and large family room is a great feature, and it could easily serve as a MOTHER-IN-LAW APARTMENT or a space for entertaining guests. The theater room is such a fun addition! The woodworking in the home is incredible with beautiful built-ins! The fact that there is new paint, new carpeting, and new lighting is a great update that makes this home move in ready. The recent replacements of the A/C, microwave, double ovens, and dishwasher are fabulous upgrades that offer peace of mind to the homeowner. The large deck off the dining room is a perfect spot to enjoy the incredible views, and there is plenty of room for outdoor dining and grilling. The yard with mature shade trees, fruit trees, raspberries, and a garden area is a nature lover's dream. The fact that it is fenced adds to the privacy and security of the home. The location of the home is also a major highlight, with close proximity to trails, schools, parks, and American Fork Canyon, providing ample opportunities for outdoor recreation and enjoyment. Overall, this custom home in Beacon Hill neighborhood offers an amazing combination of luxurious features, fabulous upgrades, beautiful yard, and a convenient location. It is a dream home for those who appreciate quality craftsmanship, modern amenities, and an active lifestyle. All information believed to be accurate, Buyer to verify all information
Location
State UT
County Utah
Area Am Fork; Hlnd; Lehi; Saratog.
Zoning Single-Family
Rooms
Basement Daylight, Entrance, Full, Walk-Out Access
Primary Bedroom Level Floor: 1st
Master Bedroom Floor: 1st
Main Level Bedrooms 2
Interior
Interior Features Basement Apartment, Bath: Master, Bath: Sep. Tub/Shower, Central Vacuum, Closet: Walk-In, Den/Office, Disposal, French Doors, Gas Log, Great Room, Jetted Tub, Kitchen: Second, Laundry Chute, Oven: Double, Oven: Gas, Oven: Wall, Granite Countertops, Theater Room, Video Door Bell(s)
Cooling Central Air
Flooring Carpet, Hardwood, Tile
Fireplaces Number 1
Equipment Swing Set
Fireplace true
Window Features See Remarks,Blinds,Plantation Shutters
Appliance Ceiling Fan, Microwave, Water Softener Owned
Laundry Electric Dryer Hookup, Gas Dryer Hookup
Exterior
Exterior Feature Basement Entrance, Deck; Covered, Double Pane Windows, Entry (Foyer), Walkout, Patio: Open
Garage Spaces 3.0
Utilities Available Natural Gas Connected, Electricity Connected, Sewer Connected, Sewer: Public, Water Connected
Waterfront No
View Y/N Yes
View Mountain(s), Valley
Roof Type Asphalt
Present Use Single Family
Topography Corner Lot, Curb & Gutter, Fenced: Full, Road: Paved, Sidewalks, Sprinkler: Auto-Full, View: Mountain, View: Valley, Drip Irrigation: Auto-Part
Porch Patio: Open
Total Parking Spaces 3
Private Pool false
Building
Lot Description Corner Lot, Curb & Gutter, Fenced: Full, Road: Paved, Sidewalks, Sprinkler: Auto-Full, View: Mountain, View: Valley, Drip Irrigation: Auto-Part
Faces North
Story 3
Sewer Sewer: Connected, Sewer: Public
Water Culinary, Irrigation: Pressure
Structure Type Asphalt,Brick,Stone,Stucco
New Construction No
Construction Status Blt./Standing
Schools
Elementary Schools Westfield
Middle Schools Timberline
High Schools Lone Peak
School District Alpine
Others
Senior Community No
Tax ID 35-453-0223
Acceptable Financing Cash, Conventional
Horse Property No
Listing Terms Cash, Conventional
Financing Conventional
Read Less Info
Want to know what your home might be worth? Contact us for a FREE valuation!

Our team is ready to help you sell your home for the highest possible price ASAP
Bought with Presidio Real Estate








