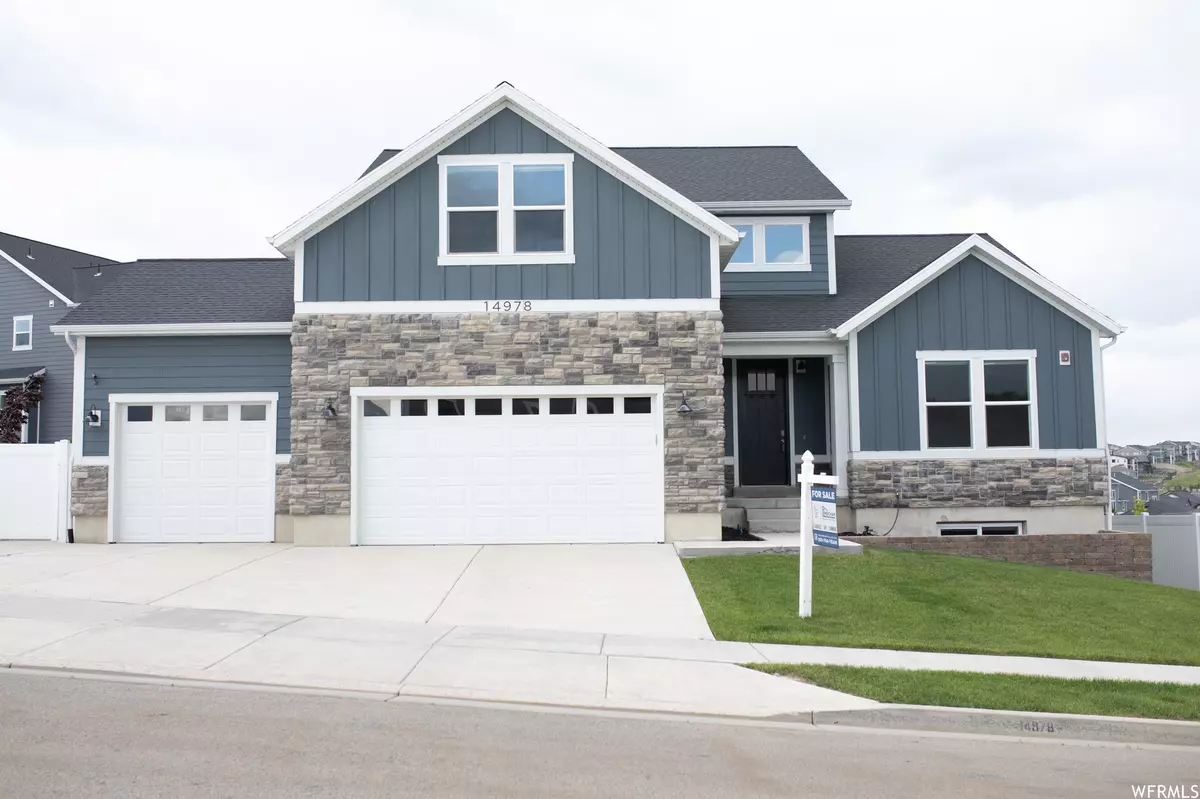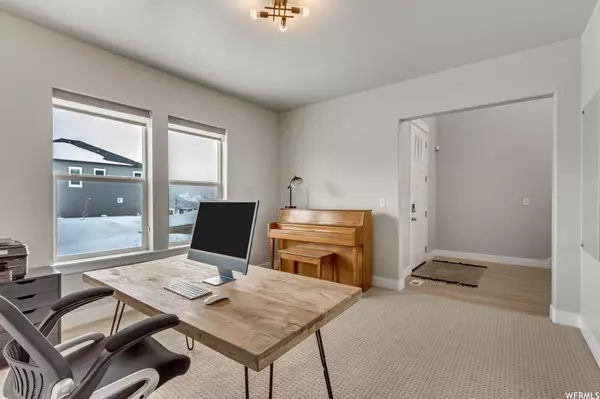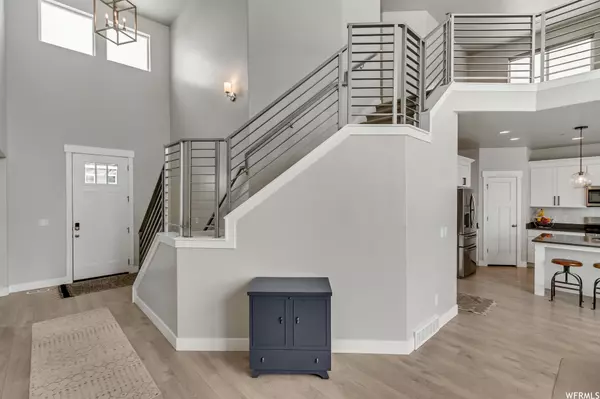$840,000
$865,000
2.9%For more information regarding the value of a property, please contact us for a free consultation.
6 Beds
4 Baths
4,137 SqFt
SOLD DATE : 08/01/2023
Key Details
Sold Price $840,000
Property Type Single Family Home
Sub Type Single Family Residence
Listing Status Sold
Purchase Type For Sale
Square Footage 4,137 sqft
Price per Sqft $203
Subdivision Hidden Canyon Estate
MLS Listing ID 1871729
Sold Date 08/01/23
Style Stories: 2
Bedrooms 6
Full Baths 3
Half Baths 1
Construction Status Blt./Standing
HOA Y/N No
Abv Grd Liv Area 2,536
Year Built 2018
Annual Tax Amount $4,264
Lot Size 9,583 Sqft
Acres 0.22
Lot Dimensions 0.0x0.0x0.0
Property Description
This luxurious home is situated in a peaceful and secluded area of Draper. It offers spectacular mountain views, plenty of space for entertaining guests, and all the amenities one could hope for. This stunning property has been meticulously taken care of by its owners, making it look like a model home! From the spacious great room with cozy fireplace to the large dining area, this house is perfect for entertaining family and friends. Additionally, natural light floods through the vaulted ceilings and oversized windows creating a bright atmosphere. The custom kitchen also adds to this beauty with white cabinets, quartz countertops, backsplash, gas range, pantry and stainless steel appliances - making it an ideal spot for cooking up delicious meals! Retire each evening to the luxurious main floor master suite with spacious bathroom that offers his and her vanities, soaking tub, separate shower and walk-in closet. Upstairs there are three bedrooms plus a full bathroom and a loft area which can be used as an additional living space. The basement offers a walk-out and an expansive family room complete with a wet bar allowing you to host events or just enjoy some quality time together watching movies or playing games. The 3 car garage has plenty of room for all the cars, toys, additional storage and has an electric car outlet. The fully fenced backyard will keep all the kids busy for hours and offers garden boxes and a beautiful trex deck with amazing city and mountain views. This beautiful home truly offers all the privacy and convenience that you could ever want, being just minutes away from both Salt Lake and Utah counties and out of the inversion. Square footage figures are provided as a courtesy estimate only and were obtained from appraisal. Buyer is advised to verify all.
Location
State UT
County Utah
Area Alpine
Zoning Single-Family
Rooms
Basement Full, Walk-Out Access
Primary Bedroom Level Floor: 1st
Master Bedroom Floor: 1st
Main Level Bedrooms 1
Interior
Interior Features Alarm: Fire, Alarm: Security, Bar: Wet, Bath: Master, Bath: Sep. Tub/Shower, Closet: Walk-In, Den/Office, Disposal, Floor Drains, Great Room, Oven: Gas, Range: Gas, Range/Oven: Free Stdng., Vaulted Ceilings, Video Door Bell(s), Video Camera(s)
Cooling Central Air
Flooring Carpet, Laminate, Tile
Fireplaces Number 1
Equipment Alarm System, Window Coverings, Trampoline
Fireplace true
Window Features Full,Shades
Appliance Ceiling Fan, Microwave, Range Hood, Water Softener Owned
Laundry Electric Dryer Hookup
Exterior
Exterior Feature Basement Entrance, Double Pane Windows, Entry (Foyer), Lighting, Walkout
Garage Spaces 3.0
Utilities Available Natural Gas Connected, Electricity Connected, Sewer Connected, Sewer: Public, Water Connected
View Y/N Yes
View Mountain(s)
Roof Type Asphalt
Present Use Single Family
Topography Curb & Gutter, Fenced: Full, Road: Paved, Sidewalks, Sprinkler: Auto-Full, View: Mountain, Drip Irrigation: Auto-Full
Total Parking Spaces 10
Private Pool false
Building
Lot Description Curb & Gutter, Fenced: Full, Road: Paved, Sidewalks, Sprinkler: Auto-Full, View: Mountain, Drip Irrigation: Auto-Full
Faces South
Story 3
Sewer Sewer: Connected, Sewer: Public
Water Culinary
Structure Type Concrete,Stone,Cement Siding
New Construction No
Construction Status Blt./Standing
Schools
Elementary Schools Ridgeline
Middle Schools Timberline
High Schools Lone Peak
School District Alpine
Others
Senior Community No
Tax ID 41-862-0103
Security Features Fire Alarm,Security System
Acceptable Financing Cash, Conventional, FHA, VA Loan
Horse Property No
Listing Terms Cash, Conventional, FHA, VA Loan
Financing Conventional
Read Less Info
Want to know what your home might be worth? Contact us for a FREE valuation!

Our team is ready to help you sell your home for the highest possible price ASAP
Bought with Rock Canyon Real Estate LLC








