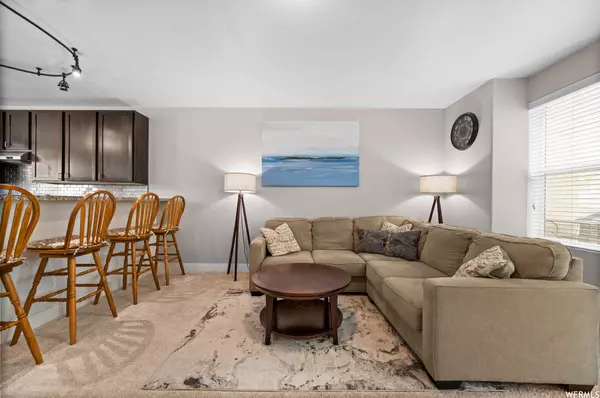$415,000
$425,000
2.4%For more information regarding the value of a property, please contact us for a free consultation.
2 Beds
3 Baths
1,575 SqFt
SOLD DATE : 08/01/2023
Key Details
Sold Price $415,000
Property Type Townhouse
Sub Type Townhouse
Listing Status Sold
Purchase Type For Sale
Square Footage 1,575 sqft
Price per Sqft $263
Subdivision Waverly Station
MLS Listing ID 1881826
Sold Date 08/01/23
Style Townhouse; Row-mid
Bedrooms 2
Full Baths 2
Half Baths 1
Construction Status Blt./Standing
HOA Fees $280/mo
HOA Y/N Yes
Abv Grd Liv Area 1,575
Year Built 2012
Annual Tax Amount $2,434
Lot Size 435 Sqft
Acres 0.01
Lot Dimensions 0.0x0.0x0.0
Property Description
Welcome to this beautifully updated townhome in the desirable South Salt Lake City neighborhood! This meticulously maintained residence boasts a range of modern features, making it an ideal choice for those seeking a comfortable and convenient living space. Step inside to discover newer carpet that adds a touch of elegance and warmth to the home's interior. In addition to the newer carpet, this townhome also features a new hot water heater, washer, and gas stove, ensuring both energy efficiency and a worry-free lifestyle. These upgrades not only enhance the functionality of the home but also offer a sense of modernity and reliability. The townhome offers a spacious layout with an open floor plan, allowing for seamless flow and an abundance of natural light. The well-designed living spaces create an atmosphere of versatility and comfort, perfect for entertaining guests or enjoying quiet evenings at home. Location is key, and this townhome offers the convenience of being walking distance to Trax, making commuting a breeze and providing easy access to the University of Utah, downtown, and all that Salt Lake City has to offer. Whether it's exploring the vibrant city scene, enjoying outdoor activities, or accessing essential amenities, everything is within reach. Square footage figures are provided as a courtesy estimate only and were obtained from the previous MLS listing. Buyer is advised to obtain an independent measurement.
Location
State UT
County Salt Lake
Area Salt Lake City; So. Salt Lake
Zoning Multi-Family
Direction Easiest way to access is to park on West Temple and walk down the pathway. My directional sign will point you toward the correct walkway. If directional sign is not there for some reason, park near the 30 MPH sign on West Temple and walk down that pathway.
Rooms
Basement Slab
Primary Bedroom Level Floor: 3rd
Master Bedroom Floor: 3rd
Interior
Interior Features Bath: Master, Closet: Walk-In, Disposal, Range: Gas, Range/Oven: Free Stdng., Vaulted Ceilings, Granite Countertops
Heating Forced Air, Gas: Central
Cooling Central Air
Flooring Carpet, Laminate, Tile
Fireplace false
Window Features Blinds
Appliance Dryer, Range Hood, Refrigerator, Washer
Exterior
Exterior Feature Double Pane Windows, Entry (Foyer), Secured Parking, Patio: Open
Garage Spaces 2.0
Community Features Clubhouse
Utilities Available Natural Gas Connected, Electricity Connected, Sewer Connected, Water Connected
Amenities Available Other, Barbecue, Clubhouse, Earthquake Insurance, Fitness Center, Insurance, Maintenance, Pet Rules, Pets Permitted, Picnic Area, Security, Snow Removal, Trash, Water
View Y/N No
Roof Type Asphalt
Present Use Residential
Topography Curb & Gutter, Road: Paved, Sidewalks, Sprinkler: Auto-Full, Drip Irrigation: Auto-Full
Porch Patio: Open
Total Parking Spaces 2
Private Pool false
Building
Lot Description Curb & Gutter, Road: Paved, Sidewalks, Sprinkler: Auto-Full, Drip Irrigation: Auto-Full
Faces South
Story 3
Sewer Sewer: Connected
Water Culinary
Structure Type Brick,Stucco
New Construction No
Construction Status Blt./Standing
Schools
Elementary Schools Olene Walker Elementary
Middle Schools Granite Park
High Schools Cottonwood
School District Granite
Others
HOA Name Emily Community Solutions
HOA Fee Include Insurance,Maintenance Grounds,Trash,Water
Senior Community No
Tax ID 15-36-279-187
Acceptable Financing Cash, Conventional, VA Loan
Horse Property No
Listing Terms Cash, Conventional, VA Loan
Financing Conventional
Read Less Info
Want to know what your home might be worth? Contact us for a FREE valuation!

Our team is ready to help you sell your home for the highest possible price ASAP
Bought with REDFIN CORPORATION








