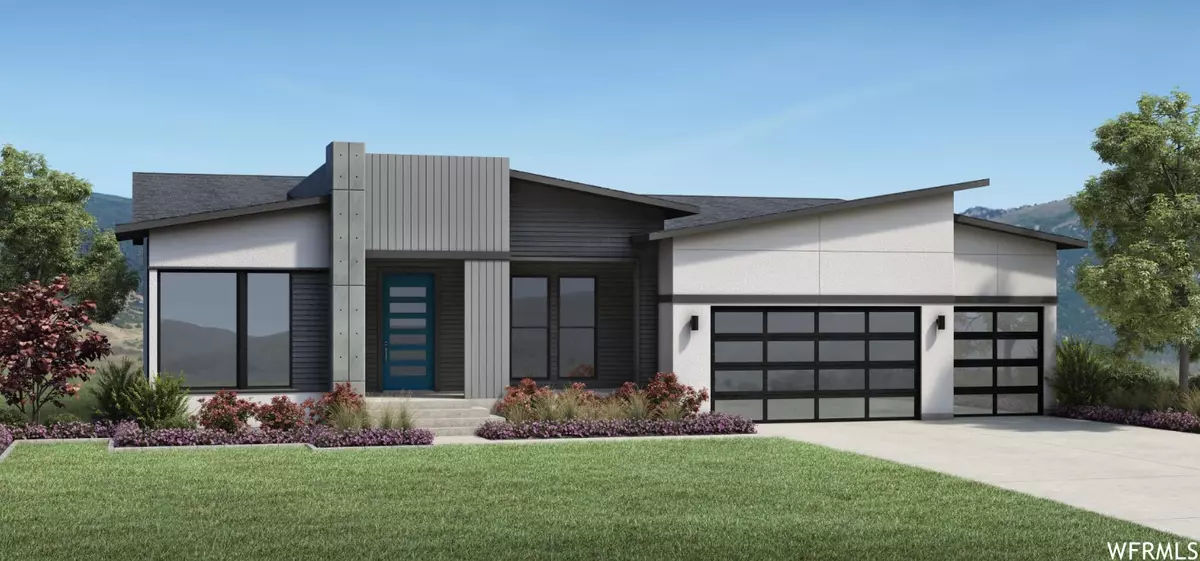$1,407,378
$1,063,995
32.3%For more information regarding the value of a property, please contact us for a free consultation.
2 Beds
3 Baths
5,788 SqFt
SOLD DATE : 08/01/2023
Key Details
Sold Price $1,407,378
Property Type Single Family Home
Sub Type Single Family Residence
Listing Status Sold
Purchase Type For Sale
Square Footage 5,788 sqft
Price per Sqft $243
Subdivision Denali Estates Ph 5
MLS Listing ID 1890870
Sold Date 08/01/23
Style Rambler/Ranch
Bedrooms 2
Full Baths 2
Half Baths 1
Construction Status Und. Const.
HOA Fees $40/mo
HOA Y/N Yes
Abv Grd Liv Area 2,894
Year Built 2023
Annual Tax Amount $1
Lot Size 0.290 Acres
Acres 0.29
Lot Dimensions 0.0x0.0x0.0
Property Description
Luxurious details, contemporary style. This Stewart Modern floor plan boasts an inviting stepped covered entry and welcoming foyer reveal views of the stunning great room, formal dining room, and desirable elevated luxury outdoor living space beyond. The well-designed kitchen is equipped with a large, large center island, ample counter and cabinet space, and generous walk-in pantry. The elegant primary bedroom suite is highlighted by an enormous walk-in closet and deluxe primary bath with dual vanities, luxe glass-enclosed shower with drying area, linen storage, and private water closet. The spacious secondary bedroom at the front of the home features a roomy walk-in closet and private full bath. Additional highlights include a versatile flex space off the foyer, convenient powder room and everyday entry, centrally located laundry, and additional storage throughout.
Location
State UT
County Salt Lake
Area Wj; Sj; Rvrton; Herriman; Bingh
Zoning Single-Family
Rooms
Basement Walk-Out Access
Primary Bedroom Level Floor: 1st
Master Bedroom Floor: 1st
Main Level Bedrooms 2
Interior
Interior Features Bath: Master, Bath: Sep. Tub/Shower, Closet: Walk-In, Den/Office, Great Room, Oven: Wall, Vaulted Ceilings
Cooling Central Air
Flooring Carpet, Laminate, Tile
Fireplaces Number 1
Fireplaces Type Insert
Equipment Fireplace Insert
Fireplace true
Appliance Ceiling Fan, Microwave, Range Hood
Laundry Electric Dryer Hookup
Exterior
Exterior Feature Basement Entrance, Deck; Covered, Double Pane Windows, Lighting, Patio: Covered, Sliding Glass Doors
Garage Spaces 4.0
Utilities Available Natural Gas Connected, Electricity Connected, Sewer Connected, Water Connected
Amenities Available Biking Trails, Hiking Trails, Snow Removal
View Y/N Yes
View Mountain(s), Valley
Roof Type Asphalt
Present Use Single Family
Topography Cul-de-Sac, Road: Paved, Sprinkler: Auto-Part, View: Mountain, View: Valley
Accessibility Accessible Doors, Accessible Hallway(s)
Porch Covered
Total Parking Spaces 4
Private Pool false
Building
Lot Description Cul-De-Sac, Road: Paved, Sprinkler: Auto-Part, View: Mountain, View: Valley
Faces West
Story 2
Sewer Sewer: Connected
Water Culinary, Secondary
Structure Type Stone,Stucco,Cement Siding
New Construction Yes
Construction Status Und. Const.
Schools
Elementary Schools Bastian
Middle Schools Copper Mountain
High Schools Herriman
School District Jordan
Others
Senior Community No
Tax ID 26-26-255-006
Ownership Agent Owned
Acceptable Financing Cash, Conventional, VA Loan
Horse Property No
Listing Terms Cash, Conventional, VA Loan
Financing Conventional
Read Less Info
Want to know what your home might be worth? Contact us for a FREE valuation!

Our team is ready to help you sell your home for the highest possible price ASAP
Bought with NON-MLS




