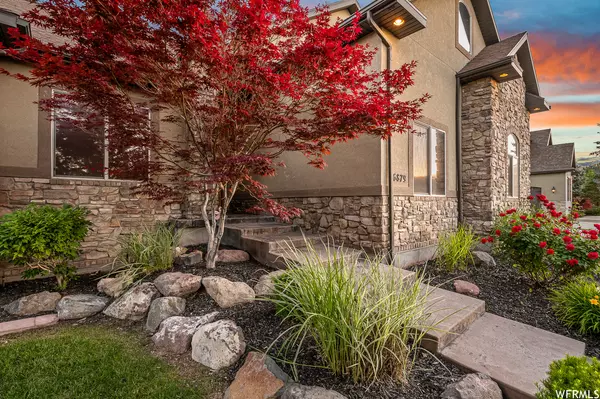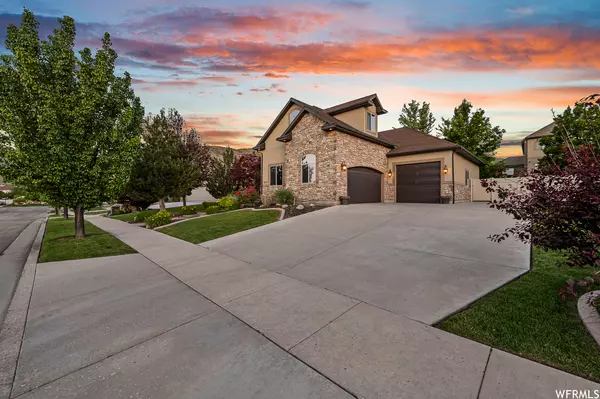$825,000
$825,000
For more information regarding the value of a property, please contact us for a free consultation.
6 Beds
3 Baths
4,238 SqFt
SOLD DATE : 08/01/2023
Key Details
Sold Price $825,000
Property Type Single Family Home
Sub Type Single Family Residence
Listing Status Sold
Purchase Type For Sale
Square Footage 4,238 sqft
Price per Sqft $194
Subdivision Cove
MLS Listing ID 1884693
Sold Date 08/01/23
Style Rambler/Ranch
Bedrooms 6
Full Baths 3
Construction Status Blt./Standing
HOA Fees $54/mo
HOA Y/N Yes
Abv Grd Liv Area 2,310
Year Built 2006
Annual Tax Amount $4,368
Lot Size 0.280 Acres
Acres 0.28
Lot Dimensions 0.0x0.0x0.0
Property Description
***HIGHEST AND BEST DUE TUESDAY AT 11AM WITH A RESPONSE DEADLINE OF WEDNESDAY AT 11AM** Welcome to this gorgeous home in Herriman, boasting a remarkable 7.2 surround sound home theater with an anamorphic screen that will leave you in awe (spent over $60k!). The open-concept living room and kitchen create a sense of spaciousness with open vaulted ceilings. The living room showcases an elegant fireplace, adding a touch of grandeur to the space. The kitchen is equipped with sleek stainless-steel appliances, an oversized island featuring a spacious breakfast bar, stunning cabinetry, and ample room for a large dining table. On the main floor, you'll discover the expansive owner's suite, complete with large bay windows and a walk-in closet. The owner's suite also features a private en suite bathroom with double sinks, a separate shower, and a jacuzzi tub. Additionally, the home offers an additional two comfortable and cozy bedrooms. Upstairs, you'll find a large loft area great for an office or an additional bedroom. The basement features a second living room with the home's second fireplace. A wet bar and refrigerator make this second living room great for entertaining. There is also a home office space in the basement that could be converted into an additional bedroom. The stunning SOUND PROOF THEATER ROOM, complete with tiered seating, allows you to indulge in a cinematic experience from the comfort of your own home. The fully-fenced backyard is a true oasis with an impressive built-in gas fire pit, mature trees, children's playset, trampoline, and outdoor speakers wired ready for you to install your new system. Car enthusiasts will love the five-car garage that includes a four-post lift that allows for under-car maintenance or storage. The furnace & AC unit replaced in 2019, the water heater was replaced 4 years ago, ALL furniture is negotiable, patio furniture negotiable, arcade machines negotiable, popcorn machine negotiable, barstools included, fridge/washer/dryer included, and ALL MOUNTED TV's included. The expansive driveway also offers an RV pad on the side of the home. Don't miss out on the opportunity to make this home yours!
Location
State UT
County Salt Lake
Area Wj; Sj; Rvrton; Herriman; Bingh
Zoning Single-Family
Rooms
Basement Full
Primary Bedroom Level Floor: 1st
Master Bedroom Floor: 1st
Main Level Bedrooms 3
Interior
Interior Features Bar: Wet, Bath: Master, Bath: Sep. Tub/Shower, Central Vacuum, Closet: Walk-In, Disposal, French Doors, Gas Log, Great Room, Jetted Tub, Oven: Double, Range: Gas, Vaulted Ceilings, Granite Countertops, Theater Room
Heating Forced Air, Gas: Stove
Cooling Central Air
Flooring Carpet, Travertine
Fireplaces Number 2
Fireplaces Type Insert
Equipment Fireplace Insert, Window Coverings
Fireplace true
Window Features Blinds,Drapes,Part
Appliance Ceiling Fan, Dryer, Microwave, Refrigerator, Washer
Laundry Electric Dryer Hookup, Gas Dryer Hookup
Exterior
Exterior Feature Double Pane Windows, Entry (Foyer), Patio: Covered
Garage Spaces 5.0
Community Features Clubhouse
Utilities Available Natural Gas Connected, Electricity Connected, Sewer Connected, Water Connected
Amenities Available Barbecue, Clubhouse, Hiking Trails, Picnic Area, Playground, Pool
View Y/N Yes
View Mountain(s), Valley
Roof Type Asphalt
Present Use Single Family
Topography Fenced: Full, Secluded Yard, Sidewalks, Sprinkler: Auto-Full, Terrain, Flat, View: Mountain, View: Valley
Accessibility Accessible Doors, Accessible Hallway(s), Accessible Electrical and Environmental Controls
Porch Covered
Total Parking Spaces 5
Private Pool false
Building
Lot Description Fenced: Full, Secluded, Sidewalks, Sprinkler: Auto-Full, View: Mountain, View: Valley
Story 3
Sewer Sewer: Connected
Water Culinary, Irrigation
Structure Type Asphalt,Stone,Stucco
New Construction No
Construction Status Blt./Standing
Schools
Elementary Schools Butterfield Canyon
School District Jordan
Others
HOA Name Advance Community Service
Senior Community No
Tax ID 32-10-181-011
Acceptable Financing Cash, Conventional, FHA, VA Loan
Horse Property No
Listing Terms Cash, Conventional, FHA, VA Loan
Financing Conventional
Read Less Info
Want to know what your home might be worth? Contact us for a FREE valuation!

Our team is ready to help you sell your home for the highest possible price ASAP
Bought with Chamberlain & Company Realty







