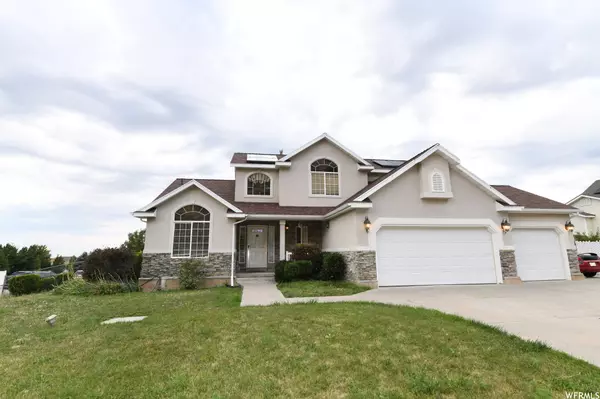$570,000
$569,900
For more information regarding the value of a property, please contact us for a free consultation.
6 Beds
3 Baths
3,335 SqFt
SOLD DATE : 07/25/2023
Key Details
Sold Price $570,000
Property Type Single Family Home
Sub Type Single Family Residence
Listing Status Sold
Purchase Type For Sale
Square Footage 3,335 sqft
Price per Sqft $170
Subdivision Woodland Heights Sub
MLS Listing ID 1866381
Sold Date 07/25/23
Style Stories: 2
Bedrooms 6
Full Baths 2
Half Baths 1
Construction Status Blt./Standing
HOA Y/N No
Abv Grd Liv Area 2,011
Year Built 1998
Annual Tax Amount $4,097
Lot Size 9,147 Sqft
Acres 0.21
Lot Dimensions 0.0x0.0x0.0
Property Description
VIEWS that will take your breath away. Absolutely gorgeous bright open home with mountains just outside your door. Your views can never be taken away! Right across from the Nature Center trail head. Brand new carpet just installed. Expansive basement updated with new paint and flooring. Many updates on this model home. Beautiful white solid surface countertops. 6 beds and 2 1/2 baths. Sixth bed just needs armoire. New roof, tankless hot water heater, A/C, sprinkler system control panel, appliances, etc. Basement also has a kitchenette-making it easy for a mother-in-law apartment. Hot tub in the awesome party basement included! Home boasts solar panels that will be paid off at closing for power bills from $0-20/month. Wow! Extra large 3 car garage with a huge RV pad for all your toys. Fully fenced yard with lots of space and a great patio for all your get-togethers. Main floor master-on suite bath has large jetted tub and separate shower with his/her sinks. Substantially sized bedrooms-some with built-ins like desks and bookshelves. Lots more amazing things to see in this home. Don't miss this opportunity!
Location
State UT
County Weber
Area Ogdn; Farrw; Hrsvl; Pln Cty.
Zoning Single-Family
Rooms
Basement Full
Main Level Bedrooms 1
Interior
Interior Features Bar: Wet, Bath: Master, Central Vacuum, Closet: Walk-In, Den/Office, Disposal, Great Room, Intercom, Jetted Tub, Kitchen: Second, Vaulted Ceilings, Instantaneous Hot Water
Heating Forced Air, Gas: Central
Cooling Central Air
Flooring Carpet, Tile
Fireplaces Number 2
Equipment Alarm System, Hot Tub, Storage Shed(s), Window Coverings
Fireplace true
Window Features Blinds,Drapes
Appliance Ceiling Fan, Dryer, Gas Grill/BBQ, Microwave, Refrigerator, Washer, Water Softener Owned
Exterior
Exterior Feature Double Pane Windows, Lighting, Patio: Covered, Porch: Open
Garage Spaces 3.0
Utilities Available Natural Gas Connected, Electricity Connected, Sewer Connected, Sewer: Public, Water Connected
View Y/N Yes
View Mountain(s)
Roof Type Asphalt
Present Use Single Family
Topography Corner Lot, Curb & Gutter, Fenced: Full, Sprinkler: Auto-Full, Terrain, Flat, Terrain: Grad Slope, View: Mountain
Porch Covered, Porch: Open
Total Parking Spaces 11
Private Pool false
Building
Lot Description Corner Lot, Curb & Gutter, Fenced: Full, Sprinkler: Auto-Full, Terrain: Grad Slope, View: Mountain
Story 3
Sewer Sewer: Connected, Sewer: Public
Water Culinary
Structure Type Stone,Stucco
New Construction No
Construction Status Blt./Standing
Schools
Elementary Schools Lincoln
Middle Schools Highland
High Schools Ben Lomond
School District Ogden
Others
Senior Community No
Tax ID 11-242-0004
Acceptable Financing Cash, Conventional, FHA, VA Loan
Horse Property No
Listing Terms Cash, Conventional, FHA, VA Loan
Financing VA
Read Less Info
Want to know what your home might be worth? Contact us for a FREE valuation!

Our team is ready to help you sell your home for the highest possible price ASAP
Bought with Real Broker, LLC








