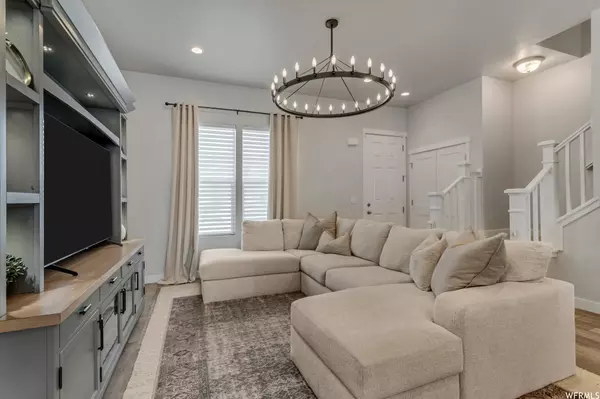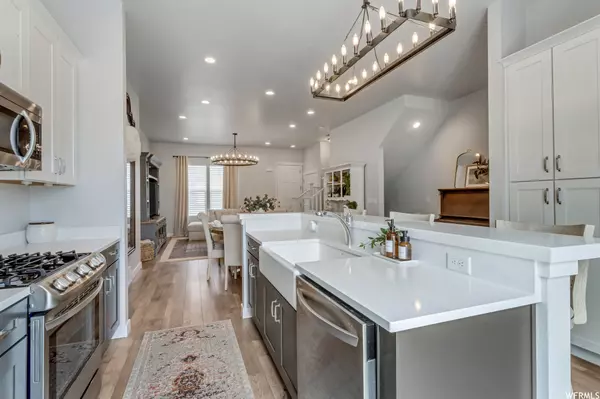$463,000
$454,900
1.8%For more information regarding the value of a property, please contact us for a free consultation.
3 Beds
4 Baths
1,820 SqFt
SOLD DATE : 07/28/2023
Key Details
Sold Price $463,000
Property Type Townhouse
Sub Type Townhouse
Listing Status Sold
Purchase Type For Sale
Square Footage 1,820 sqft
Price per Sqft $254
Subdivision Terrace Hills
MLS Listing ID 1886299
Sold Date 07/28/23
Style Townhouse; Row-mid
Bedrooms 3
Full Baths 1
Half Baths 1
Three Quarter Bath 2
Construction Status Blt./Standing
HOA Fees $150/mo
HOA Y/N Yes
Abv Grd Liv Area 1,440
Year Built 2017
Annual Tax Amount $2,330
Lot Size 2,178 Sqft
Acres 0.05
Lot Dimensions 0.0x0.0x0.0
Property Description
OPEN HOUSE: SAT, JULY 1ST 11 AM TO 1 PM. Stunning home with all the upgrades. Make this home your own and enjoy high ceilings, upgraded laminate floors, newer carpet with memory foam pad, 2 Restoration Hardware chandeliers, abundant can lighting, built-in storage throughout, and a large, open great room. All 3 bedrooms have their own en suite upgraded bathrooms, with the 2 upstairs bedrooms featuring walk-in closets. The kitchen has it all: a large farmhouse sink, quartz countertops, a gas stove, upgraded stainless appliances, and built-in pullout waste bins. The 2 car garage features plenty of built-in storage and the spacious driveway easily fits 2 cars. Embrace modern convenience with a nest thermostat and ring doorbell. Don't miss out on this great opportunity to own a home that checks all the boxes. Schedule a private showing today. Information, including square footage, provided as a courtesy only, buyer and buyer agent to verify all.
Location
State UT
County Salt Lake
Area Wj; Sj; Rvrton; Herriman; Bingh
Zoning Single-Family
Rooms
Basement Partial
Primary Bedroom Level Floor: 2nd
Master Bedroom Floor: 2nd
Interior
Interior Features Alarm: Fire, Bath: Master, Closet: Walk-In, Disposal, Oven: Gas, Range/Oven: Built-In, Vaulted Ceilings, Video Door Bell(s), Smart Thermostat(s)
Heating Forced Air, Gas: Central
Cooling Central Air
Flooring Carpet, Laminate, Tile
Equipment Window Coverings, Workbench
Fireplace false
Window Features Blinds,Drapes
Appliance Ceiling Fan, Microwave
Laundry Electric Dryer Hookup
Exterior
Exterior Feature Balcony, Double Pane Windows, Sliding Glass Doors
Garage Spaces 2.0
Utilities Available Natural Gas Connected, Electricity Connected, Sewer Connected, Sewer: Public, Water Connected
Amenities Available Biking Trails, Hiking Trails, Insurance, Maintenance, Pet Rules, Pets Permitted, Playground, Snow Removal
View Y/N No
Roof Type Asphalt
Present Use Residential
Topography Curb & Gutter, Road: Paved, Sidewalks, Sprinkler: Auto-Full
Total Parking Spaces 4
Private Pool false
Building
Lot Description Curb & Gutter, Road: Paved, Sidewalks, Sprinkler: Auto-Full
Faces North
Story 3
Sewer Sewer: Connected, Sewer: Public
Water Culinary
Structure Type Asphalt,Stone,Cement Siding
New Construction No
Construction Status Blt./Standing
Schools
Elementary Schools Fox Hollow
High Schools Copper Hills
School District Jordan
Others
HOA Name Community Solutions
HOA Fee Include Insurance,Maintenance Grounds
Senior Community No
Tax ID 20-27-463-025
Security Features Fire Alarm
Acceptable Financing Cash, Conventional, FHA, VA Loan
Horse Property No
Listing Terms Cash, Conventional, FHA, VA Loan
Financing Conventional
Read Less Info
Want to know what your home might be worth? Contact us for a FREE valuation!

Our team is ready to help you sell your home for the highest possible price ASAP
Bought with Presidio Real Estate







