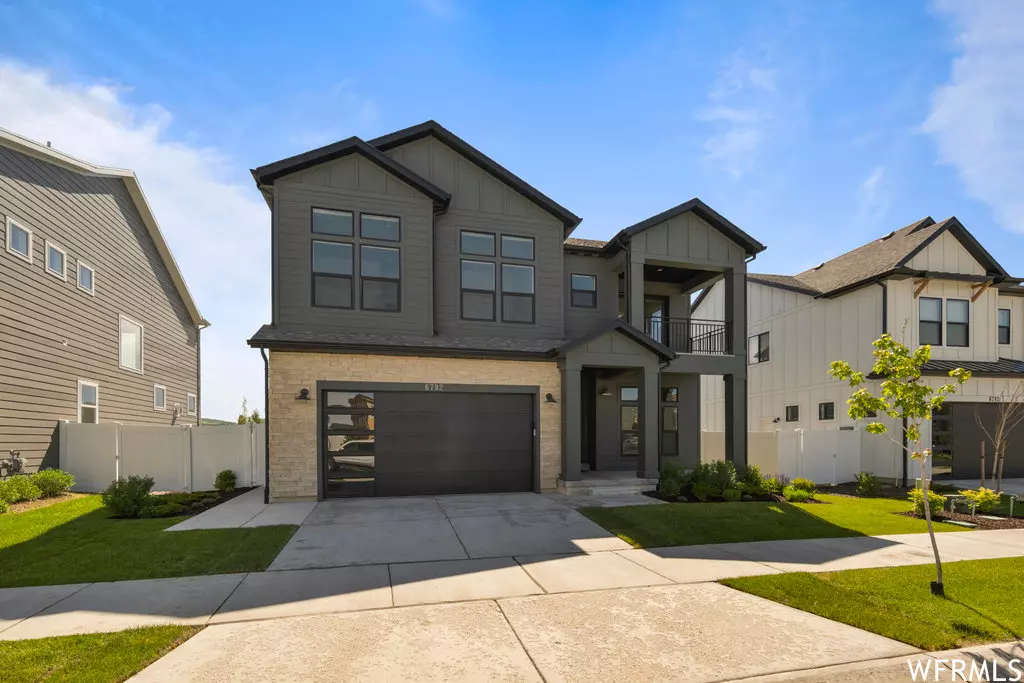$1,330,355
$1,395,000
4.6%For more information regarding the value of a property, please contact us for a free consultation.
5 Beds
4 Baths
3,215 SqFt
SOLD DATE : 08/03/2023
Key Details
Sold Price $1,330,355
Property Type Single Family Home
Sub Type Single Family Residence
Listing Status Sold
Purchase Type For Sale
Square Footage 3,215 sqft
Price per Sqft $413
Subdivision Silver Creek
MLS Listing ID 1885246
Sold Date 08/03/23
Style Rambler/Ranch
Bedrooms 5
Full Baths 1
Half Baths 1
Three Quarter Bath 2
Construction Status Blt./Standing
HOA Fees $99/mo
HOA Y/N Yes
Abv Grd Liv Area 2,238
Year Built 2021
Annual Tax Amount $3,137
Lot Size 6,534 Sqft
Acres 0.15
Lot Dimensions 0.0x0.0x0.0
Property Description
Enjoy the best of both worlds with this conveniently located home that also provides a peaceful oasis. With a private backyard boasting unobstructed hillside views, you'll enjoy watching wildlife, easy access to the rail trail and plenty of recreational opportunities close by along with quick and convenient access to the freeway. This upgraded home includes a walk-in pantry, a chef's kitchen, wine refrigerator and a newly finished basement. Whether you're looking for a long term residence, part time residence or an investment rental property, you will not beat this home and it's upgrades. For a list of upgrades and inclusions, please see agents remarks. Buyers and Buyers Agent to verify all information.
Location
State UT
County Summit
Area Park City; Kimball Jct; Smt Pk
Zoning Single-Family, Short Term Rental Allowed
Rooms
Basement Full
Primary Bedroom Level Floor: 1st, Floor: 2nd
Master Bedroom Floor: 1st, Floor: 2nd
Interior
Interior Features Alarm: Security, Bath: Master, Closet: Walk-In, Disposal, Gas Log, Great Room, Oven: Wall, Range/Oven: Built-In, Vaulted Ceilings, Video Door Bell(s)
Cooling Central Air
Flooring Carpet, Laminate
Fireplaces Type Fireplace Equipment, Insert
Equipment Alarm System, Fireplace Equipment, Fireplace Insert, Window Coverings
Fireplace false
Window Features Blinds,Shades
Appliance Ceiling Fan, Dryer, Freezer, Gas Grill/BBQ, Microwave, Range Hood, Refrigerator, Washer, Water Softener Owned
Laundry Electric Dryer Hookup, Gas Dryer Hookup
Exterior
Exterior Feature Sliding Glass Doors, Patio: Open
Garage Spaces 2.0
Utilities Available Natural Gas Connected, Electricity Connected, Sewer Connected, Water Connected
Amenities Available Biking Trails, Hiking Trails, Pets Permitted, Picnic Area, Playground
View Y/N Yes
View Mountain(s)
Roof Type Asphalt
Present Use Single Family
Topography Curb & Gutter, Fenced: Full, Road: Paved, Secluded Yard, Sprinkler: Auto-Full, View: Mountain
Porch Patio: Open
Total Parking Spaces 4
Private Pool false
Building
Lot Description Curb & Gutter, Fenced: Full, Road: Paved, Secluded, Sprinkler: Auto-Full, View: Mountain
Faces West
Story 3
Sewer Sewer: Connected
Water Culinary
Structure Type Composition,Stone
New Construction No
Construction Status Blt./Standing
Schools
Elementary Schools South Summit
Middle Schools South Summit
High Schools South Summit
School District South Summit
Others
HOA Name Janette Baron
Senior Community No
Tax ID SCVS-2-78
Security Features Security System
Acceptable Financing Cash, Conventional, FHA, VA Loan
Horse Property No
Listing Terms Cash, Conventional, FHA, VA Loan
Financing Conventional
Read Less Info
Want to know what your home might be worth? Contact us for a FREE valuation!

Our team is ready to help you sell your home for the highest possible price ASAP
Bought with SKI Realty







