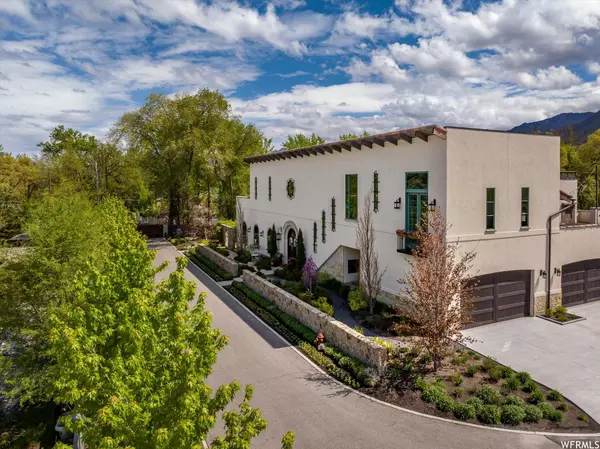$4,375,000
$4,600,000
4.9%For more information regarding the value of a property, please contact us for a free consultation.
6 Beds
8 Baths
8,534 SqFt
SOLD DATE : 08/04/2023
Key Details
Sold Price $4,375,000
Property Type Single Family Home
Sub Type Single Family Residence
Listing Status Sold
Purchase Type For Sale
Square Footage 8,534 sqft
Price per Sqft $512
Subdivision Darling Estates
MLS Listing ID 1877621
Sold Date 08/04/23
Style Stories: 2
Bedrooms 6
Full Baths 2
Half Baths 3
Three Quarter Bath 3
Construction Status Blt./Standing
HOA Y/N No
Abv Grd Liv Area 6,658
Year Built 2021
Annual Tax Amount $13,415
Lot Size 0.650 Acres
Acres 0.65
Lot Dimensions 0.0x0.0x0.0
Property Description
This stunning Santa Barbara-inspired luxury home is an oasis of tranquility, located down a private, gated lane in Holladay. With an abundance of natural light cascading in from every window, this newly built home offers a serene and functional living space, both inside and out. From the moment you step through the massive wooden arched front doors into the grand 2-story entryway with hand-forged custom Steven Handelman light fixtures, you'll feel right at home in this elegantly designed haven. Every inch of this home has been crafted with meticulous attention to detail, exuding exquisite quality and timeless architecture at every turn. The open-concept living space features high, beamed ceilings, a gas fireplace, a living/dining area, and a kitchen with a butler's pantry, all designed with a keen eye for detail. The expansive double islands provide a perfect gathering space for all, and the gourmet kitchen and butler's pantry are both fully equipped with top-of-the-line Subzero/Wolf appliances, custom milled bevel front cabinetry, quartzite countertops, and hand-selected Ann Sacks tile which can be found throughout the home. The main living area flows seamlessly to an expansive outdoor terrace allowing for al fresco dining and effortless entertaining. The main-level primary suite is a luxurious retreat, offering a cozy gas fireplace, 2-headed steam shower, soaking tub, private patio (ready for a future hot tub), and access up a spiral iron staircase to the rooftop deck with breathtaking mountain views and an outdoor fireplace. The rest of the home is equally impressive, featuring 5 additional suites, a large mudroom with custom cabinetry, a main-level private office, a craft room with access to the large rooftop deck, and a lower level with 11' ceilings to allow for a golf simulator and a separate workout area. The outdoor living space is an entertainer's dream, featuring a saltwater pool, multiple lounging areas, an outdoor kitchen (complete with a pizza oven), a fire pit, two putting greens, and an outdoor shower and guest bath/changing room for swimmers. Whether it's just you or a gathering of family and friends, this backyard is perfect for relaxing and socializing. Located just 18 minutes away from the Salt Lake International Airport, with easy access to the multiple world-class ski resorts of Big & Little Cottonwood, Park City, and many hiking and biking trails, this luxurious home is a dream come true for those who appreciate the finer things in life. Don't miss your chance to own this magnificent property and experience the ultimate in luxury living.
Location
State UT
County Salt Lake
Area Holladay; Murray; Cottonwd
Zoning Single-Family
Rooms
Basement Full
Primary Bedroom Level Floor: 1st
Master Bedroom Floor: 1st
Main Level Bedrooms 1
Interior
Interior Features Bar: Wet, Bath: Master, Bath: Sep. Tub/Shower, Closet: Walk-In, Den/Office, Disposal, Great Room, Oven: Double, Oven: Gas, Oven: Wall, Range: Gas, Range/Oven: Free Stdng., Vaulted Ceilings, Instantaneous Hot Water, Video Door Bell(s), Video Camera(s), Smart Thermostat(s)
Heating Forced Air, Radiant Floor
Cooling Central Air
Flooring Carpet, Hardwood, Stone, Tile, Travertine
Fireplaces Number 3
Equipment Alarm System, Dog Run, Humidifier, Window Coverings
Fireplace true
Window Features Drapes,Shades
Appliance Ceiling Fan, Dryer, Gas Grill/BBQ, Microwave, Range Hood, Refrigerator, Washer, Water Softener Owned
Laundry Electric Dryer Hookup, Gas Dryer Hookup
Exterior
Exterior Feature Balcony, Double Pane Windows, Lighting, Patio: Covered, Skylights, Sliding Glass Doors, Patio: Open
Garage Spaces 4.0
Pool Gunite, Heated, In Ground, Electronic Cover
Utilities Available Natural Gas Connected, Electricity Connected, Sewer Connected, Sewer: Public, Water Connected
View Y/N Yes
View Mountain(s)
Roof Type Tile,Membrane
Present Use Single Family
Topography Fenced: Full, Road: Paved, Secluded Yard, Sprinkler: Auto-Full, Terrain, Flat, View: Mountain, Drip Irrigation: Auto-Full, Private
Accessibility Customized Wheelchair Accessible
Porch Covered, Patio: Open
Total Parking Spaces 4
Private Pool true
Building
Lot Description Fenced: Full, Road: Paved, Secluded, Sprinkler: Auto-Full, View: Mountain, Drip Irrigation: Auto-Full, Private
Story 3
Sewer Sewer: Connected, Sewer: Public
Water Culinary
Structure Type Stucco
New Construction No
Construction Status Blt./Standing
Schools
Elementary Schools Oakwood
Middle Schools Bonneville
High Schools Cottonwood
School District Granite
Others
Senior Community No
Tax ID 22-15-157-014
Acceptable Financing Cash, Conventional
Horse Property No
Listing Terms Cash, Conventional
Financing Cash
Read Less Info
Want to know what your home might be worth? Contact us for a FREE valuation!

Our team is ready to help you sell your home for the highest possible price ASAP
Bought with Equity Real Estate (Solid)








