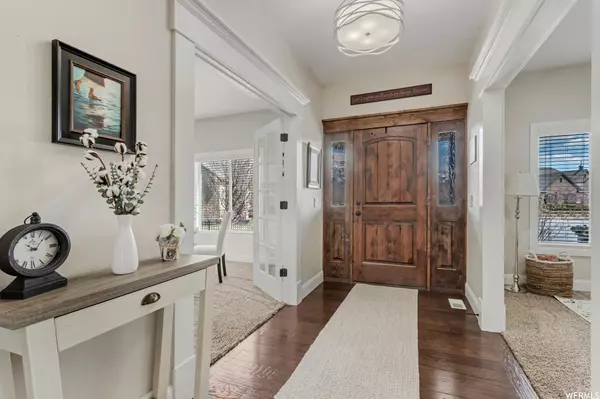$1,413,750
$1,450,000
2.5%For more information regarding the value of a property, please contact us for a free consultation.
7 Beds
6 Baths
6,182 SqFt
SOLD DATE : 08/03/2023
Key Details
Sold Price $1,413,750
Property Type Single Family Home
Sub Type Single Family Residence
Listing Status Sold
Purchase Type For Sale
Square Footage 6,182 sqft
Price per Sqft $228
Subdivision Majestic Mountain Es
MLS Listing ID 1870504
Sold Date 08/03/23
Style Stories: 2
Bedrooms 7
Full Baths 4
Half Baths 2
Construction Status Blt./Standing
HOA Y/N No
Abv Grd Liv Area 3,432
Year Built 2011
Annual Tax Amount $4,538
Lot Size 0.500 Acres
Acres 0.5
Lot Dimensions 0.0x0.0x0.0
Property Description
Buyer's financing fell through. Grab this home while you can! This stunning home is a gem located in a quiet neighborhood that has had a couple multi-million dollar parade of homes in the area. It is close to mountains, bike trails, hiking and all outdoor fun. This home has excellent views from the front and back. Watching the sunrise from the front porch is breathtaking. As you walk into this home, you will feel welcomed into the open foyer, front room, and office. The open concept makes the family room and kitchen a hit for entertaining, cooking, and socializing. Double French doors extend out to a spacious covered patio in a large private fenced backyard for all to enjoy. The owner suite is breathtaking with a modern bathroom and is plumbed for a future gas fireplace. The upstairs loft has two oversized bedrooms, bathroom, and is the perfect hang out. The basement is large enough for a theater, game room and future kitchen. It has three large bedrooms, and treat yourself to a workout in a gym with a spa experience. Separate entrance, that could make a basement apartment. This home has a lot of space for toys and RV parking. Enjoy all the fun at this home. If you are looking for a shopping adventure, movies, museums, and freeway access are close by. With 3 High Schools to choose from Lone Peak, American Fork and American Heritage Private School. To many extras and upgrades to list. This home borders American Fork, Cedar Hills, Highland, and Alpine. *Lender incentives. Square footage figures are provided as a courtesy estimate only and were obtained from building plans that will be provided to buyer. Buyer is advised to obtain an independent measurement. Owner Agent.
Location
State UT
County Utah
Area Pl Grove; Lindon; Orem
Zoning Single-Family
Rooms
Basement Daylight, Entrance, Walk-Out Access
Main Level Bedrooms 2
Interior
Interior Features Alarm: Security, Bar: Dry, Bath: Master, Bath: Sep. Tub/Shower, Closet: Walk-In, Den/Office, Disposal, French Doors, Gas Log, Great Room, Intercom, Kitchen: Updated, Oven: Double, Range: Countertop, Range: Gas, Vaulted Ceilings, Granite Countertops, Theater Room
Heating Gas: Central
Cooling Central Air
Flooring Carpet, Hardwood, Tile
Fireplaces Number 2
Equipment Alarm System, Basketball Standard, Storage Shed(s), Swing Set, Window Coverings
Fireplace true
Window Features Blinds
Appliance Ceiling Fan, Microwave, Range Hood, Refrigerator, Water Softener Owned
Laundry Electric Dryer Hookup
Exterior
Exterior Feature Atrium, Basement Entrance, Bay Box Windows, Double Pane Windows, Entry (Foyer), Patio: Covered, Walkout
Garage Spaces 3.0
Utilities Available Natural Gas Connected, Electricity Connected, Sewer Connected, Water Connected
View Y/N Yes
View Mountain(s)
Roof Type Asphalt
Present Use Single Family
Topography Cul-de-Sac, Curb & Gutter, Fenced: Full, Road: Paved, Secluded Yard, Sidewalks, Sprinkler: Auto-Full, Terrain, Flat, View: Mountain, Drip Irrigation: Auto-Full
Accessibility Single Level Living
Porch Covered
Total Parking Spaces 10
Private Pool false
Building
Lot Description Cul-De-Sac, Curb & Gutter, Fenced: Full, Road: Paved, Secluded, Sidewalks, Sprinkler: Auto-Full, View: Mountain, Drip Irrigation: Auto-Full
Faces East
Story 3
Sewer Sewer: Connected
Water Culinary, Secondary
Structure Type Asphalt,Stone,Stucco
New Construction No
Construction Status Blt./Standing
Schools
Elementary Schools Deerfield
Middle Schools American Fork
High Schools American Fork
School District Alpine
Others
Senior Community No
Tax ID 46-638-0004
Ownership Agent Owned
Security Features Security System
Acceptable Financing Cash, Conventional
Horse Property No
Listing Terms Cash, Conventional
Financing Conventional
Read Less Info
Want to know what your home might be worth? Contact us for a FREE valuation!

Our team is ready to help you sell your home for the highest possible price ASAP
Bought with NON-MLS








