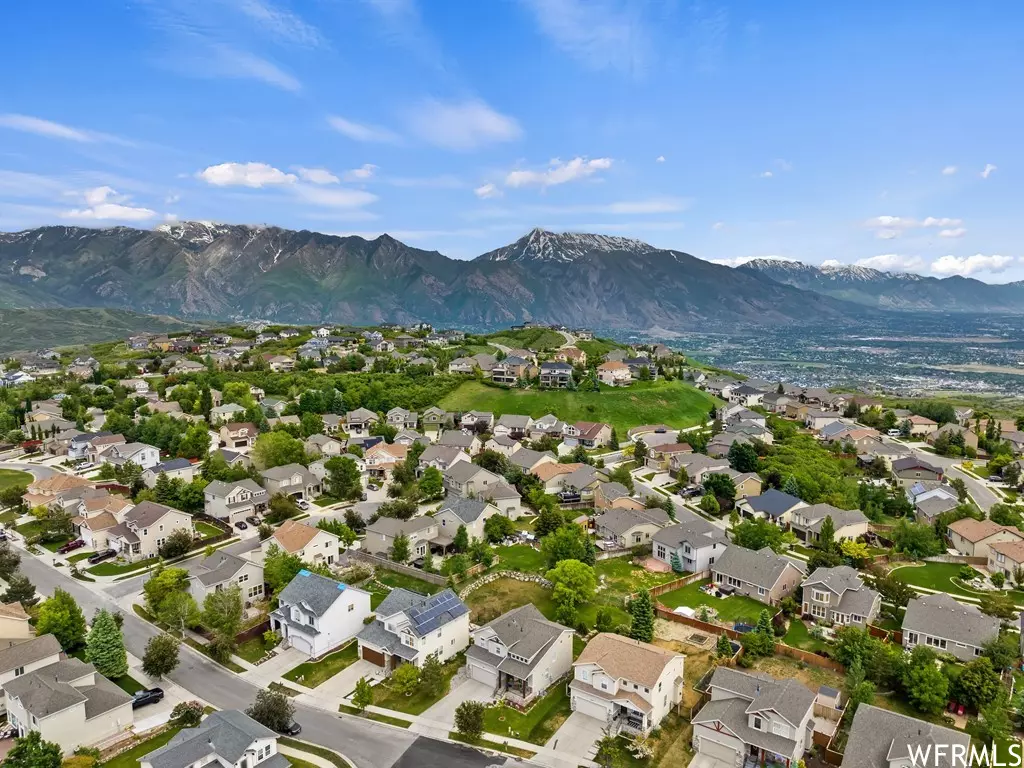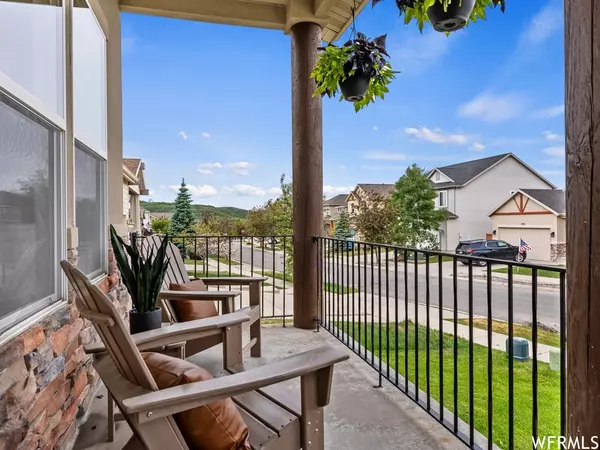$655,000
$650,000
0.8%For more information regarding the value of a property, please contact us for a free consultation.
5 Beds
4 Baths
2,835 SqFt
SOLD DATE : 08/08/2023
Key Details
Sold Price $655,000
Property Type Single Family Home
Sub Type Single Family Residence
Listing Status Sold
Purchase Type For Sale
Square Footage 2,835 sqft
Price per Sqft $231
Subdivision Suncrest
MLS Listing ID 1883178
Sold Date 08/08/23
Style Stories: 2
Bedrooms 5
Full Baths 3
Half Baths 1
Construction Status Blt./Standing
HOA Fees $133/mo
HOA Y/N Yes
Abv Grd Liv Area 1,908
Year Built 2002
Annual Tax Amount $3,200
Lot Size 8,276 Sqft
Acres 0.19
Lot Dimensions 0.0x0.0x0.0
Property Description
Nestled amidst picturesque mountain vistas, this stunning home offers a perfect blend of comfort and natural beauty. With 5 bedrooms and 3.5 baths, it provides the ideal base camp for your exciting next chapter with a prime location for convenience and adventure. A covered porch welcomes you into this spacious open concept living. The living room boasts large windows, allowing an abundance of natural light to flood the space while offering breathtaking views of the surrounding landscape. The kitchen, dining room, and family room share an open layout and look out over the expansive, level backyard. The primary suite on the upper level is a true retreat, complete with a private ensuite bathroom, walk-in closet and serene mountain views. Three more bedrooms upstairs provide plenty of space for family members or can be utilized as home offices, gyms, or hobby rooms to suit your lifestyle. The lower level offers a fifth bedroom and plenty of living space for a family room, recreation room, or media room, as well as a large cold storage area. Located in the highly sought-after community, Suncrest is situated perfectly between the bustling city of Salt Lake and the thriving tech hub known as the Silicon Slopes, offering the best of both worlds. The coveted location provides residents with easy access to an array of opportunities and conveniences. Making the most of its mountain setting, the master-planned SunCrest boasts an array of community amenities designed to enhance the quality of life for its residents. Explore the local parks, take a leisurely stroll along the walking trails, or let the kids enjoy the playgrounds. The neighborhood fosters a strong sense of community, providing opportunities to connect and socialize with neighbors. Residing at an elevated altitude not only provides reprieve from the winter inversion but also brings cooler temperatures during the summer months.
Location
State UT
County Salt Lake
Area Sandy; Draper; Granite; Wht Cty
Zoning Single-Family
Rooms
Basement Full
Primary Bedroom Level Floor: 2nd
Master Bedroom Floor: 2nd
Interior
Interior Features Bath: Master, Closet: Walk-In, Den/Office, Disposal, Gas Log, Jetted Tub, Range: Gas, Range/Oven: Free Stdng., Vaulted Ceilings, Granite Countertops, Theater Room
Heating Forced Air, Gas: Central
Cooling Central Air
Flooring Carpet, Tile, Travertine
Fireplaces Number 1
Fireplace true
Window Features Blinds,Plantation Shutters
Appliance Ceiling Fan, Microwave, Refrigerator, Water Softener Owned
Laundry Electric Dryer Hookup
Exterior
Exterior Feature Double Pane Windows, Porch: Open, Sliding Glass Doors, Patio: Open
Garage Spaces 2.0
Community Features Clubhouse
Utilities Available Natural Gas Connected, Electricity Connected, Sewer Connected, Sewer: Public, Water Connected
Amenities Available Other, Clubhouse, Controlled Access, Fitness Center, Hiking Trails, Management, Pets Permitted, Playground, Pool, Spa/Hot Tub, Tennis Court(s)
View Y/N Yes
View Mountain(s)
Roof Type Asphalt
Present Use Single Family
Topography Fenced: Part, Road: Paved, Sidewalks, Sprinkler: Auto-Full, Terrain, Flat, View: Mountain
Porch Porch: Open, Patio: Open
Total Parking Spaces 6
Private Pool false
Building
Lot Description Fenced: Part, Road: Paved, Sidewalks, Sprinkler: Auto-Full, View: Mountain
Faces Northwest
Story 3
Sewer Sewer: Connected, Sewer: Public
Water Culinary
Structure Type Asphalt,Stone,Stucco
New Construction No
Construction Status Blt./Standing
Schools
Elementary Schools Oak Hollow
Middle Schools Draper Park
High Schools Corner Canyon
School District Canyons
Others
HOA Name Holly Walther
Senior Community No
Tax ID 34-16-205-027
Acceptable Financing Cash, Conventional, FHA, VA Loan
Horse Property No
Listing Terms Cash, Conventional, FHA, VA Loan
Financing Conventional
Read Less Info
Want to know what your home might be worth? Contact us for a FREE valuation!

Our team is ready to help you sell your home for the highest possible price ASAP
Bought with UPT Real Estate








