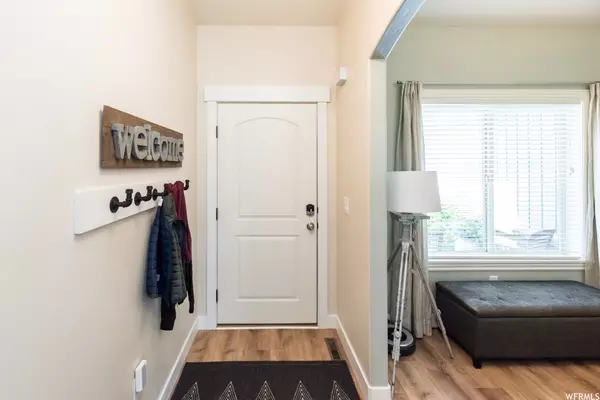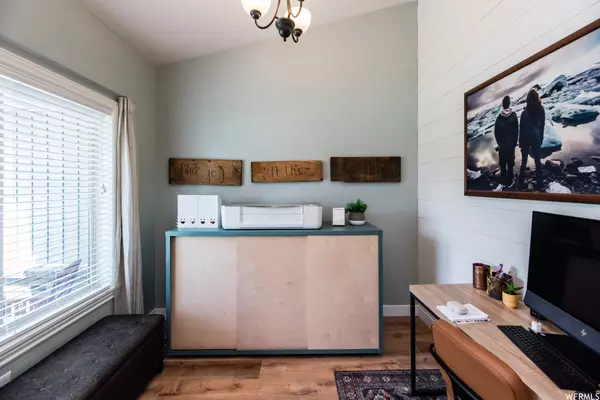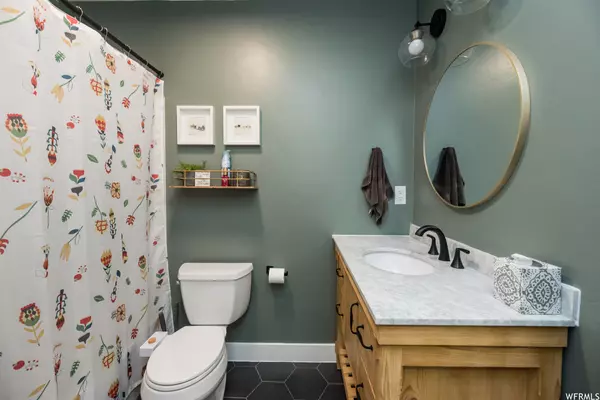$625,000
$620,000
0.8%For more information regarding the value of a property, please contact us for a free consultation.
6 Beds
3 Baths
2,908 SqFt
SOLD DATE : 08/06/2023
Key Details
Sold Price $625,000
Property Type Single Family Home
Sub Type Single Family Residence
Listing Status Sold
Purchase Type For Sale
Square Footage 2,908 sqft
Price per Sqft $214
Subdivision Mountain Gate Subdiv
MLS Listing ID 1885861
Sold Date 08/06/23
Style Rambler/Ranch
Bedrooms 6
Full Baths 3
Construction Status Blt./Standing
HOA Fees $8/ann
HOA Y/N Yes
Abv Grd Liv Area 1,495
Year Built 2011
Annual Tax Amount $3,061
Lot Size 0.470 Acres
Acres 0.47
Lot Dimensions 0.0x0.0x0.0
Property Description
This home has it all! You'll be in love the moment you walk through the front door. Lot's of updates throughout this beautiful rambler styler home. The open concept living space has surround sound speakers and lots of natural light that over looks the amazingly landscaped backyard that checks all your boxes on must haves! Automatic sprinklers, an aluminum waterproof pergola, swing set, fruit trees, mature raspberries, a beautiful garden space with a shed. Chicken coop, above ground pool, basketball hoop, fire pit and lots of grassy play area are what this back yard has to offer. As well as being east facing for your shady summer nights of entertaining. Back inside the kitchen has been updated with quartz countertops and stainless steel appliances. The master bath has been updated as well with heated floors and washer & dryer hookups. The 3 car garage has been fully insulated and a mini split heating & cooling system has been added. This is all before you go down to the fully finished basement that is full of character. You'll love the built in's in the family room and dry bar/mini kitchenette. Lots of storage in the basement, along with cold storage. This place is a catch! Not to mention it has a new high efficient air conditioner & furnace!
Location
State UT
County Cache
Area Smithfield; Amalga; Hyde Park
Zoning Single-Family
Rooms
Basement Full
Primary Bedroom Level Floor: 1st
Master Bedroom Floor: 1st
Main Level Bedrooms 3
Interior
Interior Features Closet: Walk-In, Disposal, Gas Log, Oven: Double, Range/Oven: Free Stdng., Video Door Bell(s)
Heating Forced Air, Gas: Central, Gas: Stove, Radiant Floor
Cooling Central Air
Flooring Carpet, Tile
Fireplaces Number 1
Fireplaces Type Fireplace Equipment
Equipment Fireplace Equipment, Trampoline
Fireplace true
Appliance Microwave, Refrigerator
Exterior
Exterior Feature Double Pane Windows, Out Buildings, Lighting, Patio: Covered
Garage Spaces 3.0
Utilities Available Natural Gas Connected, Electricity Connected, Sewer Connected, Sewer: Public, Water Connected
View Y/N No
Roof Type Asphalt
Present Use Single Family
Topography Fenced: Full, Road: Paved, Sidewalks, Sprinkler: Auto-Full, Terrain: Hilly
Porch Covered
Total Parking Spaces 3
Private Pool false
Building
Lot Description Fenced: Full, Road: Paved, Sidewalks, Sprinkler: Auto-Full, Terrain: Hilly
Faces West
Story 2
Sewer Sewer: Connected, Sewer: Public
Water Culinary
Structure Type Asphalt,Brick
New Construction No
Construction Status Blt./Standing
Schools
Elementary Schools Cedar Ridge
Middle Schools North Cache
High Schools Green Canyon
School District Cache
Others
HOA Name Tiffany Atkinson
Senior Community No
Tax ID 04-198-0005
Acceptable Financing Cash, Conventional, FHA, VA Loan
Horse Property No
Listing Terms Cash, Conventional, FHA, VA Loan
Financing Conventional
Read Less Info
Want to know what your home might be worth? Contact us for a FREE valuation!

Our team is ready to help you sell your home for the highest possible price ASAP
Bought with Selling Salt Lake








