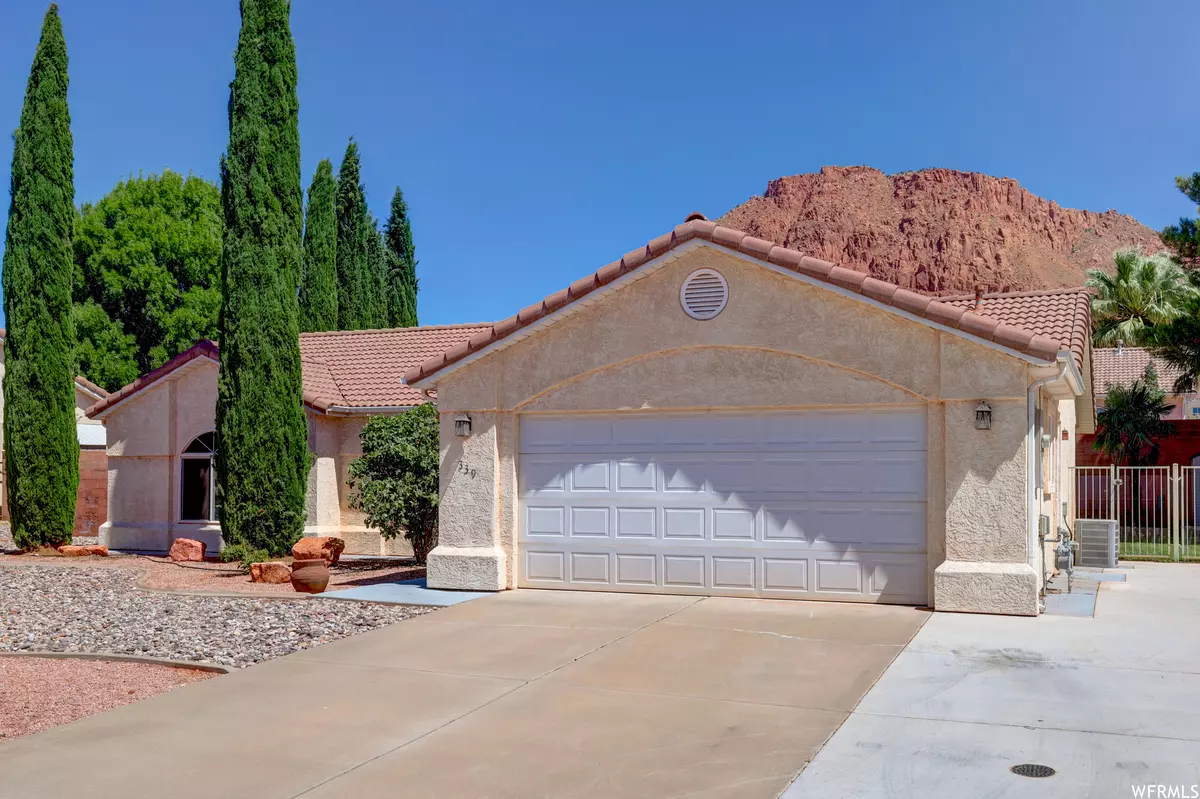$417,000
$419,000
0.5%For more information regarding the value of a property, please contact us for a free consultation.
3 Beds
2 Baths
1,384 SqFt
SOLD DATE : 07/14/2023
Key Details
Sold Price $417,000
Property Type Single Family Home
Sub Type Single Family Residence
Listing Status Sold
Purchase Type For Sale
Square Footage 1,384 sqft
Price per Sqft $301
Subdivision Window Rock 2
MLS Listing ID 1884366
Sold Date 07/14/23
Style Rambler/Ranch
Bedrooms 3
Full Baths 2
Construction Status Blt./Standing
HOA Y/N No
Abv Grd Liv Area 1,384
Year Built 1996
Annual Tax Amount $1,564
Lot Size 7,840 Sqft
Acres 0.18
Lot Dimensions 0.0x0.0x0.0
Property Description
Welcome to this tastefully updated and well-maintained 3-bedroom, 2-bathroom residence boasting a 2-car garage and ample storage space. Located in a serene neighborhood with no HOA restrictions, this home provides an unbeatable blend of tranquility and convenience. As you step inside, you are greeted by a flowing open layout filled with natural light, accentuated by fresh paint and brand new plush carpeting. The spacious living room presents the perfect setting for relaxed family/friends gatherings and cozy evenings. The functional kitchen features plenty of countertop and cabinet space, making it a joy for cooking enthusiasts. The three sizable bedrooms provide comfort and privacy, while the two modern bathrooms are thoughtfully appointed for ease and convenience. Move your entertainment outdoors to the private, south-facing backyard. Fully fenced and professionally landscaped, it provides the perfect oasis for barbecuing, playing, or simply basking in the warmth of the sunshine. It's an ideal spot for pets to roam freely or children to enjoy safely.
Location
State UT
County Washington
Area St. George; Santa Clara; Ivins
Zoning Single-Family
Rooms
Basement None
Primary Bedroom Level Floor: 1st
Master Bedroom Floor: 1st
Main Level Bedrooms 3
Interior
Interior Features Disposal, Range/Oven: Free Stdng.
Heating Forced Air, Gas: Central
Cooling Central Air
Fireplace false
Appliance Ceiling Fan, Microwave
Exterior
Garage Spaces 2.0
Utilities Available Natural Gas Connected, Electricity Connected, Sewer Connected, Sewer: Public, Water Connected
View Y/N No
Roof Type Tile
Present Use Single Family
Topography Curb & Gutter, Road: Paved, Sidewalks, Sprinkler: Auto-Full
Total Parking Spaces 2
Private Pool false
Building
Lot Description Curb & Gutter, Road: Paved, Sidewalks, Sprinkler: Auto-Full
Story 1
Sewer Sewer: Connected, Sewer: Public
Water Culinary
Structure Type Stucco
New Construction No
Construction Status Blt./Standing
Schools
Elementary Schools Red Mountain
Middle Schools Snow Canyon Middle
High Schools Snow Canyon
School District Washington
Others
Senior Community No
Tax ID I-WIR-2-20
Acceptable Financing Cash, Conventional, Exchange, FHA, VA Loan
Horse Property No
Listing Terms Cash, Conventional, Exchange, FHA, VA Loan
Financing Conventional
Read Less Info
Want to know what your home might be worth? Contact us for a FREE valuation!

Our team is ready to help you sell your home for the highest possible price ASAP
Bought with NON-MLS








