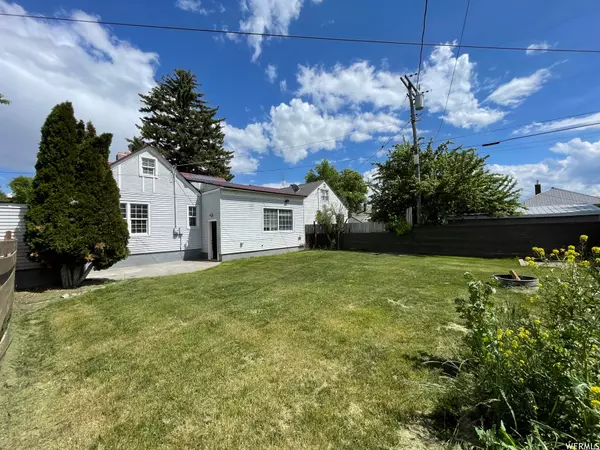$320,000
$335,000
4.5%For more information regarding the value of a property, please contact us for a free consultation.
5 Beds
3 Baths
2,986 SqFt
SOLD DATE : 08/11/2023
Key Details
Sold Price $320,000
Property Type Single Family Home
Sub Type Single Family Residence
Listing Status Sold
Purchase Type For Sale
Square Footage 2,986 sqft
Price per Sqft $107
Subdivision Bagley Add
MLS Listing ID 1851130
Sold Date 08/11/23
Style Tri/Multi-Level
Bedrooms 5
Full Baths 2
Half Baths 1
Construction Status Blt./Standing
HOA Y/N No
Abv Grd Liv Area 1,915
Year Built 1935
Annual Tax Amount $2,295
Lot Size 7,405 Sqft
Acres 0.17
Lot Dimensions 0.0x0.0x0.0
Property Description
Incredible opportunity to own a beautiful, fully finished, ~3,000 square foot home! Essentially the full home was wonderfully, tastefully updated in the last 1-4 years. 5 bedrooms and 2.5 baths allow for lots of privacy and a big family! If you don't need all 5 bedrooms, use the really big bedroom downstairs as a family room/den/man cave, as the sellers have! The main floor features great gathering spaces in the vaulted ceiling living room, formal dining, kitchen, and flex room, as well a roomy master bedroom/bathroom and guest bathroom. If you work from home, there are several options for great home office spaces on any of the three levels. You also may have never seen a home with more storage space throughout, all conveniently located for easy access! In addition, it boasts a heated, insulated two car garage with new automatic opener, a newly built front porch and railing with fresh concrete sidewalk, and the secluded, fully fenced backyard! Call and come check it out today! Square footage figures are provided as a courtesy estimate only and were obtained from county records. Buyer is advised to obtain an independent measurement.
Location
State ID
County Bear Lake
Area Elko
Zoning Single-Family, Short Term Rental Allowed
Rooms
Basement Full
Primary Bedroom Level Floor: 1st
Master Bedroom Floor: 1st
Main Level Bedrooms 1
Interior
Interior Features Alarm: Fire, Bath: Master, Closet: Walk-In, Den/Office, Disposal, Floor Drains, Kitchen: Updated, Range: Gas, Vaulted Ceilings, Instantaneous Hot Water
Heating Forced Air, Gas: Central
Flooring Carpet, Tile, Vinyl, Concrete
Fireplaces Number 2
Equipment Window Coverings
Fireplace true
Window Features Blinds
Appliance Ceiling Fan, Microwave, Refrigerator, Water Softener Owned
Exterior
Exterior Feature Double Pane Windows, Patio: Open
Garage Spaces 2.0
Utilities Available Natural Gas Connected, Electricity Connected, Sewer Connected, Water Connected
Waterfront No
View Y/N No
Roof Type Metal,Pitched
Present Use Single Family
Topography Fenced: Full, Road: Paved, Sidewalks, Terrain, Flat, Private
Accessibility Accessible Hallway(s), Accessible Electrical and Environmental Controls
Porch Patio: Open
Total Parking Spaces 8
Private Pool false
Building
Lot Description Fenced: Full, Road: Paved, Sidewalks, Private
Faces East
Story 3
Sewer Sewer: Connected
Water Culinary
Structure Type Stone
New Construction No
Construction Status Blt./Standing
Schools
Elementary Schools A. J. Winters
Middle Schools Bear Lake
High Schools Bear Lake
School District Bear Lake County
Others
Senior Community No
Tax ID 00750.00
Security Features Fire Alarm
Acceptable Financing Cash, Conventional, Exchange, FHA, Seller Finance, VA Loan, USDA Rural Development
Horse Property No
Listing Terms Cash, Conventional, Exchange, FHA, Seller Finance, VA Loan, USDA Rural Development
Financing Conventional
Read Less Info
Want to know what your home might be worth? Contact us for a FREE valuation!

Our team is ready to help you sell your home for the highest possible price ASAP
Bought with Lakeside Realty








