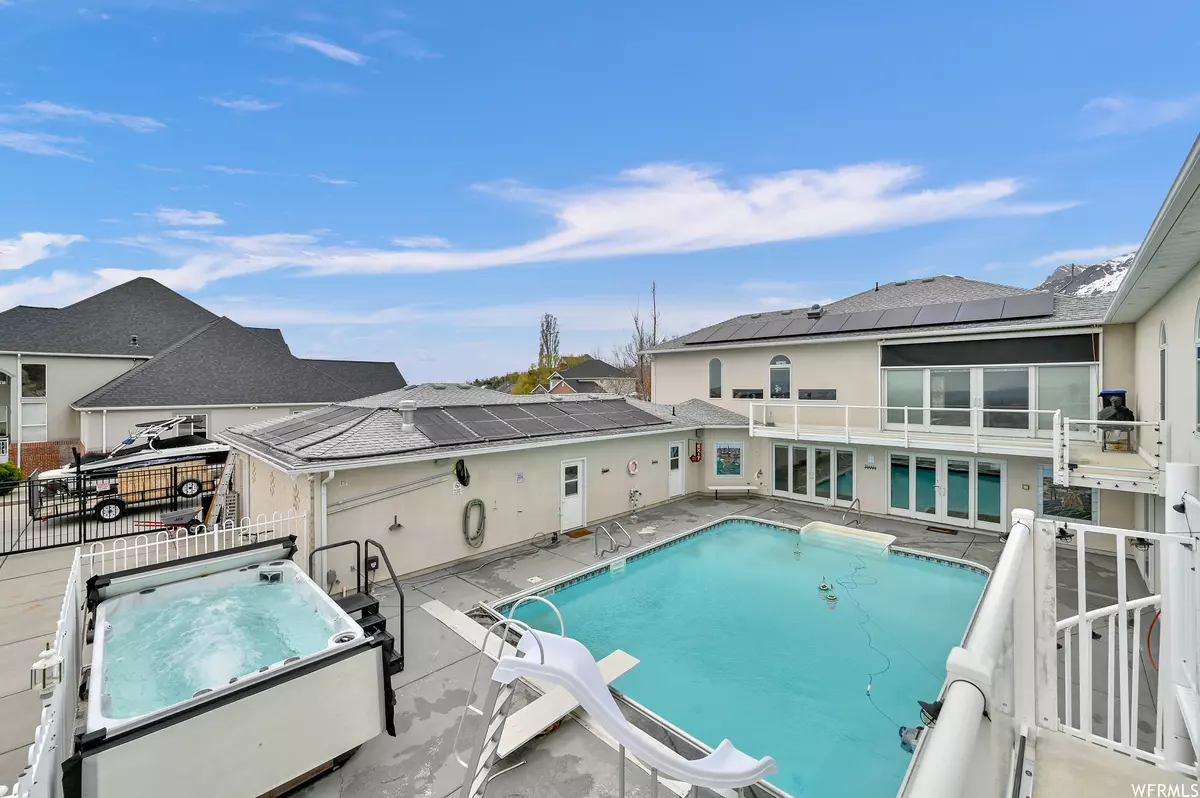$845,000
$874,900
3.4%For more information regarding the value of a property, please contact us for a free consultation.
5 Beds
4 Baths
5,217 SqFt
SOLD DATE : 08/11/2023
Key Details
Sold Price $845,000
Property Type Single Family Home
Sub Type Single Family Residence
Listing Status Sold
Purchase Type For Sale
Square Footage 5,217 sqft
Price per Sqft $161
Subdivision Grand Legacy
MLS Listing ID 1862599
Sold Date 08/11/23
Style Rambler/Ranch
Bedrooms 5
Full Baths 2
Half Baths 1
Three Quarter Bath 1
Construction Status Blt./Standing
HOA Y/N No
Abv Grd Liv Area 2,318
Year Built 1998
Annual Tax Amount $4,914
Lot Size 0.670 Acres
Acres 0.67
Lot Dimensions 0.0x0.0x0.0
Property Description
HUGE PRICE REDUCTION!! THE POOL IS OPEN!! MOTIVATED SELLERS!! Custom Designed & Constructed Home with Panoramic Million Dollar Views. Many special features include: Triple pane Pella windows with blinds between the glass, natural gas back up generator, "Smart House", music, intercom, and doorbell. Camera to view pool area. Two furnaces, Two hot water heaters with recirculating pump for instant hot water in remote areas of the house. New Culligan water softener. Room under front porch features Browning vault door entry, gun storage shelves and drawers for valuables. Two Greenhouse windows in laundry room. Solar-heated (back up gas heater) 30,000 gallon swimming pool with diving board and slide. Low-voltage landscape lighting, 3 ponds connected by stream bed. Complete downstairs kitchen. Main level professional chef kitchen features curved cabinetry, 6 burner gas cook-top with high BTU burners & griddle, Viking drawer warmer, Thermador Professional exhaust hood, and under cabinet windows. Two Heatilator gas fireplaces, "Safe & Sound" door on 2 downstairs bedrooms and Master bedroom. Master bathroom features 2-person jetted tub with heater and underwater light. Living room has motorized solar screen for hot summers. Reverse-Osmosis water filtration system with lines to both up and downstairs refrigerators. Central vac with tools in upstairs and downstairs. Extra wide door to accommodate wheelchair. Many more upgrades....
Location
State UT
County Weber
Area Ogdn; Farrw; Hrsvl; Pln Cty.
Zoning Single-Family
Rooms
Basement Full, Walk-Out Access
Primary Bedroom Level Floor: 1st
Master Bedroom Floor: 1st
Main Level Bedrooms 1
Interior
Interior Features Alarm: Fire, Alarm: Security, Bath: Master, Bath: Sep. Tub/Shower, Central Vacuum, Closet: Walk-In, Den/Office, Disposal, Floor Drains, Gas Log, Intercom, Jetted Tub, Kitchen: Second, Laundry Chute, Oven: Double, Oven: Wall, Range: Countertop, Range: Gas, Range/Oven: Built-In
Heating Forced Air, Gas: Central
Cooling Central Air
Flooring Carpet, Laminate, Linoleum
Fireplaces Number 2
Fireplaces Type Insert
Equipment Alarm System, Fireplace Insert, Humidifier, Storage Shed(s), TV Antenna, Window Coverings
Fireplace true
Window Features Blinds,Plantation Shutters
Appliance Ceiling Fan, Trash Compactor, Microwave, Range Hood, Refrigerator, Water Softener Owned
Laundry Electric Dryer Hookup
Exterior
Exterior Feature Balcony, Basement Entrance, Entry (Foyer), Greenhouse Windows, Out Buildings, Porch: Open, Sliding Glass Doors, Stained Glass Windows, Triple Pane Windows, Walkout
Garage Spaces 3.0
Pool Fenced, Fiberglass, Heated, In Ground, Electronic Cover
Utilities Available Natural Gas Available, Natural Gas Connected, Electricity Available, Electricity Connected, Sewer Available, Sewer Connected, Sewer: Public, Water Available, Water Connected
View Y/N Yes
View Valley
Roof Type Asphalt,Pitched
Present Use Single Family
Topography Curb & Gutter, Fenced: Part, Road: Paved, Sidewalks, Sprinkler: Auto-Full, Terrain: Grad Slope, View: Valley
Accessibility Accessible Hallway(s), Accessible Electrical and Environmental Controls
Porch Porch: Open
Total Parking Spaces 11
Private Pool true
Building
Lot Description Curb & Gutter, Fenced: Part, Road: Paved, Sidewalks, Sprinkler: Auto-Full, Terrain: Grad Slope, View: Valley
Faces North
Story 2
Sewer Sewer: Available, Sewer: Connected, Sewer: Public
Water Culinary, Secondary
Structure Type Asphalt,Brick,Stucco
New Construction No
Construction Status Blt./Standing
Schools
Elementary Schools Lomond View
Middle Schools North Ogden
High Schools Weber
School District Weber
Others
Senior Community No
Tax ID 16-206-0002
Security Features Fire Alarm,Security System
Acceptable Financing Cash, Conventional
Horse Property No
Listing Terms Cash, Conventional
Financing Conventional
Read Less Info
Want to know what your home might be worth? Contact us for a FREE valuation!

Our team is ready to help you sell your home for the highest possible price ASAP
Bought with NON-MLS








