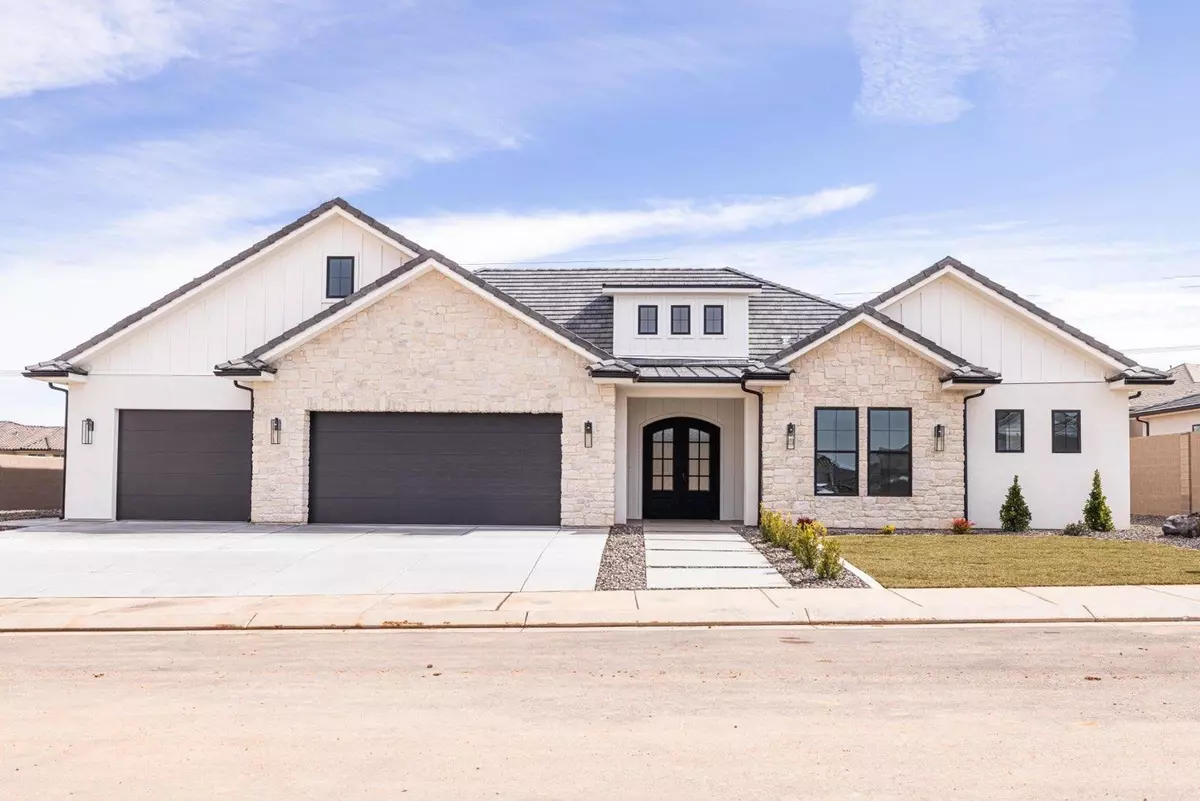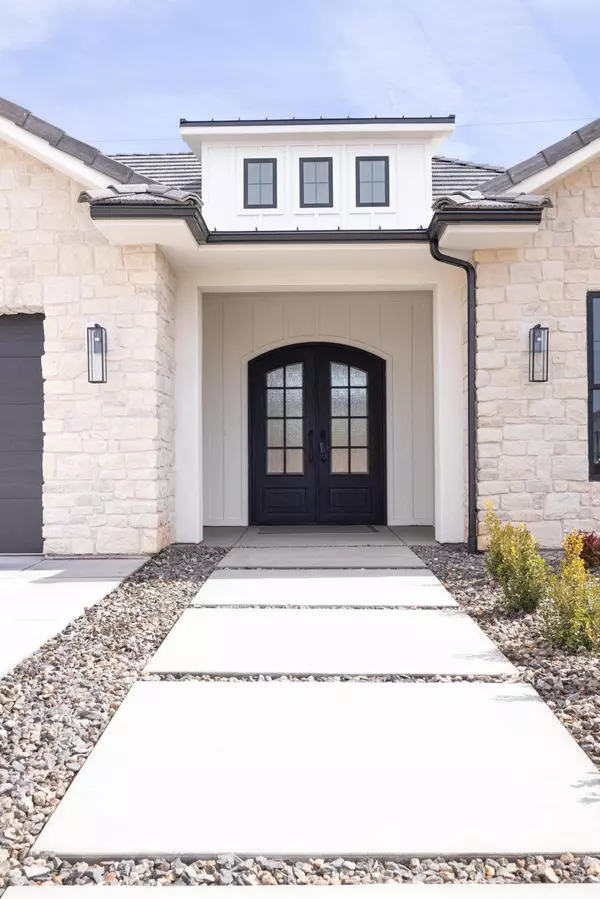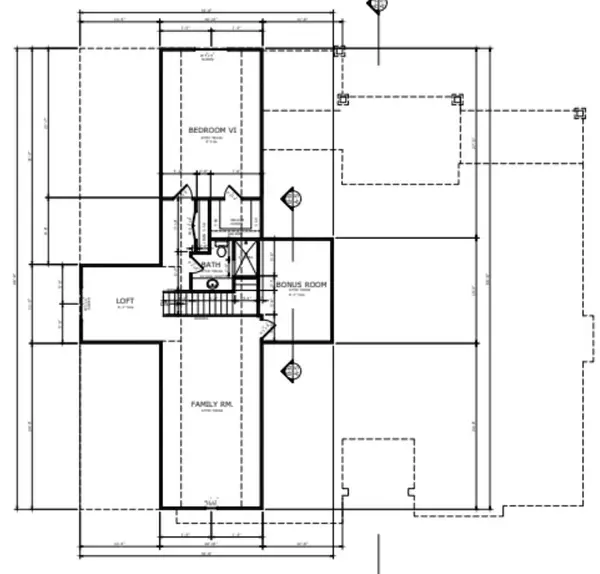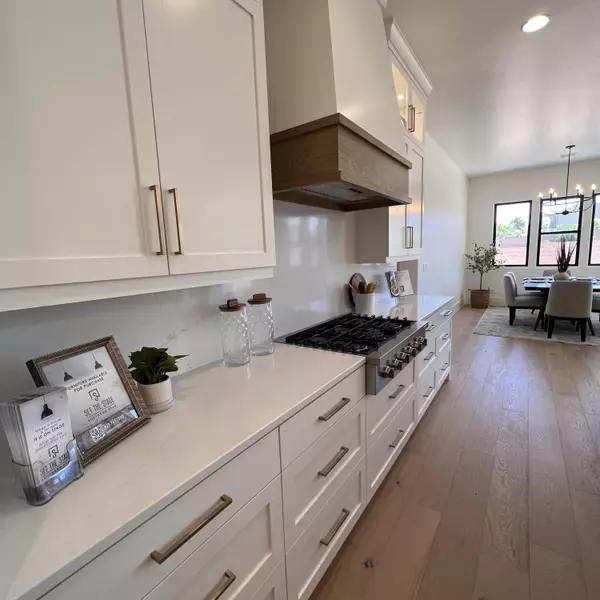$1,249,000
$1,249,000
For more information regarding the value of a property, please contact us for a free consultation.
6 Beds
4.5 Baths
4,317 SqFt
SOLD DATE : 07/28/2023
Key Details
Sold Price $1,249,000
Property Type Single Family Home
Sub Type Single Family Residence
Listing Status Sold
Purchase Type For Sale
Square Footage 4,317 sqft
Price per Sqft $289
Subdivision Arbors
MLS Listing ID 23-239337
Sold Date 07/28/23
Bedrooms 6
Full Baths 4
Abv Grd Liv Area 3,092
Originating Board Washington County Board of REALTORS®
Year Built 2022
Tax Year 2022
Lot Size 0.310 Acres
Acres 0.31
Property Description
Modern luxury is reimagined and beautifully delivered in the layout and design of this custom home. Epoxied Garage Floors. Real wood flooring and greek villa paint perfectly accent the quartz, white oak & ivory tile throughout. The visually stunning kitchen includes: an oversized island, white oak cabinetry, quartz countertops, double fridge/freezer, and a spacious pantry with outlets. High end finishes are everywhere from the custom arched iron double front door, beautiful ceiling architecture, 8' doors, stunning fireplace, epoxied garage floors, and walk-in closets with built-ins throughout. Entertaining friends and family is a dream in the spacious top floor that includes a theater room, storage closet, bathroom and large bedroom. Outdoor living is not forgotten with fully finished front/side landscaping, covered back patio, block wall, and side yard space for an RV. This home, along with the two homes directly south of it, are for sale and each have room for a pool along quotes/layout plans for design info & inspiration.
Location
State UT
County Washington
Area Greater St. George
Zoning Residential
Direction From I-15 turn South onto Green Springs Drive continue to S Mall Dr, Sharp left onto S Mall Dr, Turn right onto S 3000 E, Turn right onto E 2930 S, end at 2877 S Alpine Ln.
Rooms
Master Bedroom 1st Floor
Dining Room No
Interior
Heating Electric
Cooling Central Air
Fireplaces Number 1
Fireplace Yes
Exterior
Parking Features Attached, Extra Depth
Garage Spaces 3.0
Community Features Sidewalks
Utilities Available Sewer Available, Dixie Power, Culinary, City, Electricity Connected
View Y/N Yes
View Mountain(s)
Roof Type Tile
Street Surface Paved
Building
Lot Description Curbs & Gutters, Secluded, Terrain, Flat, Level
Story 2
Foundation Slab
Water Culinary
Structure Type Concrete,Rock,Stucco
New Construction No
Schools
School District Desert Hills High
Read Less Info
Want to know what your home might be worth? Contact us for a FREE valuation!

Our team is ready to help you sell your home for the highest possible price ASAP








