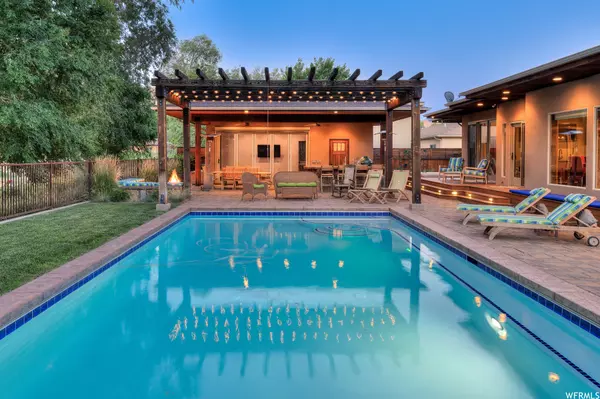$1,450,000
$1,495,000
3.0%For more information regarding the value of a property, please contact us for a free consultation.
3 Beds
3 Baths
2,327 SqFt
SOLD DATE : 08/15/2023
Key Details
Sold Price $1,450,000
Property Type Single Family Home
Sub Type Single Family Residence
Listing Status Sold
Purchase Type For Sale
Square Footage 2,327 sqft
Price per Sqft $623
Subdivision Orchard Place
MLS Listing ID 1888139
Sold Date 08/15/23
Style Rambler/Ranch
Bedrooms 3
Full Baths 2
Three Quarter Bath 1
Construction Status Blt./Standing
HOA Y/N No
Abv Grd Liv Area 2,327
Year Built 2009
Annual Tax Amount $8,073
Lot Size 0.310 Acres
Acres 0.31
Lot Dimensions 96.0x139.0x96.0
Property Description
SLEEK & CLASSY- Come cool off from the summer heat in the backyard of your dreams with a magazine-worthy finish. Oil finished, wide plank pine hardwood floors are the point of convergence for this sleek and classy fully furnished, turn-key home. Offering all the floor plan desires you are looking for - one level living with a remote primary bedroom suite, open living, kitchen, and dining area; including flowing access to the much-desired outdoor living. Alder cabinets, granite countertops, a wet bar, and bar seating for at least ten- this kitchen is ready for simple to extravagant. The primary suite enjoys direct access to the hot tub deck, beautiful bookshelves, a claw-foot soaking tub, and a separate steam shower. The additional rooms include the den with built-in Murphy-style bunk beds, sharing a bath with a guest room, as well as the second en-suite bedroom with a beautiful pebble tiled bathroom. Your senses will appreciate the delightful placement of the accent lighting and full home audiovisual throughout. The incredible in-ground heated swimming pool, surrounded by stamped concrete, will bring you so much joy as you relax, swim laps, and play in your backyard sanctuary. The pool house has a bedroom, which could also be your yoga room, with NanaWall accordion glass doors, a full bathroom, independent climate control, an outdoor shower, and a covered lanai with a complete outdoor kitchen to ensure lovely alfresco dining. The 3-car garage has built-in gear storage closets, climate control, an additional driveway and side-yard parking. Your green thumb will appreciate the ventilated greenhouse, next to a beautiful stone water feature near the front porch. Located only one mile from Moab's city center, with ease of access to trails, parks, and restaurants. Take a splash!
Location
State UT
County Grand
Area Moab Valley; Pack Creek
Zoning Single-Family
Rooms
Other Rooms Workshop
Basement None
Primary Bedroom Level Floor: 1st
Master Bedroom Floor: 1st
Main Level Bedrooms 3
Interior
Interior Features Bar: Wet, Bath: Master, Bath: Sep. Tub/Shower, Central Vacuum, Closet: Walk-In, Den/Office, Disposal, Gas Log, Great Room, Range: Gas, Range/Oven: Free Stdng., Granite Countertops, Video Camera(s)
Heating Forced Air, Gas: Central, Heat Pump
Cooling Central Air
Flooring Hardwood, Tile
Fireplaces Number 1
Fireplaces Type Insert
Equipment Fireplace Insert, Window Coverings
Fireplace true
Window Features Shades
Appliance Ceiling Fan, Dryer, Gas Grill/BBQ, Microwave, Range Hood, Refrigerator, Washer, Water Softener Owned
Laundry Electric Dryer Hookup, Gas Dryer Hookup
Exterior
Exterior Feature Double Pane Windows, Entry (Foyer), Out Buildings, Lighting, Patio: Covered, Skylights, Sliding Glass Doors, Patio: Open
Garage Spaces 3.0
Pool Gunite, Fenced, Heated, In Ground, With Spa, Electronic Cover
Utilities Available Natural Gas Connected, Electricity Connected, Sewer Connected, Water Connected
Waterfront No
View Y/N Yes
View Mountain(s), View: Red Rock
Roof Type Asphalt,Pitched
Present Use Single Family
Topography Curb & Gutter, Fenced: Part, Road: Paved, Terrain, Flat, View: Mountain, Drip Irrigation: Auto-Full, View: Red Rock
Accessibility Accessible Doors, Accessible Hallway(s), Ground Level, Accessible Entrance, Single Level Living
Porch Covered, Patio: Open
Parking Type Parking: Uncovered
Total Parking Spaces 7
Private Pool true
Building
Lot Description Curb & Gutter, Fenced: Part, Road: Paved, View: Mountain, Drip Irrigation: Auto-Full, View: Red Rock
Faces South
Story 1
Sewer Sewer: Connected
Water Culinary
Structure Type Frame,Stucco
New Construction No
Construction Status Blt./Standing
Schools
Elementary Schools Helen M. Knight
High Schools Grand County
School District Grand
Others
Senior Community No
Tax ID 01-0MOP-0030
Acceptable Financing Cash, Conventional
Horse Property No
Listing Terms Cash, Conventional
Financing Cash
Read Less Info
Want to know what your home might be worth? Contact us for a FREE valuation!

Our team is ready to help you sell your home for the highest possible price ASAP
Bought with Summit Sotheby's International Realty








