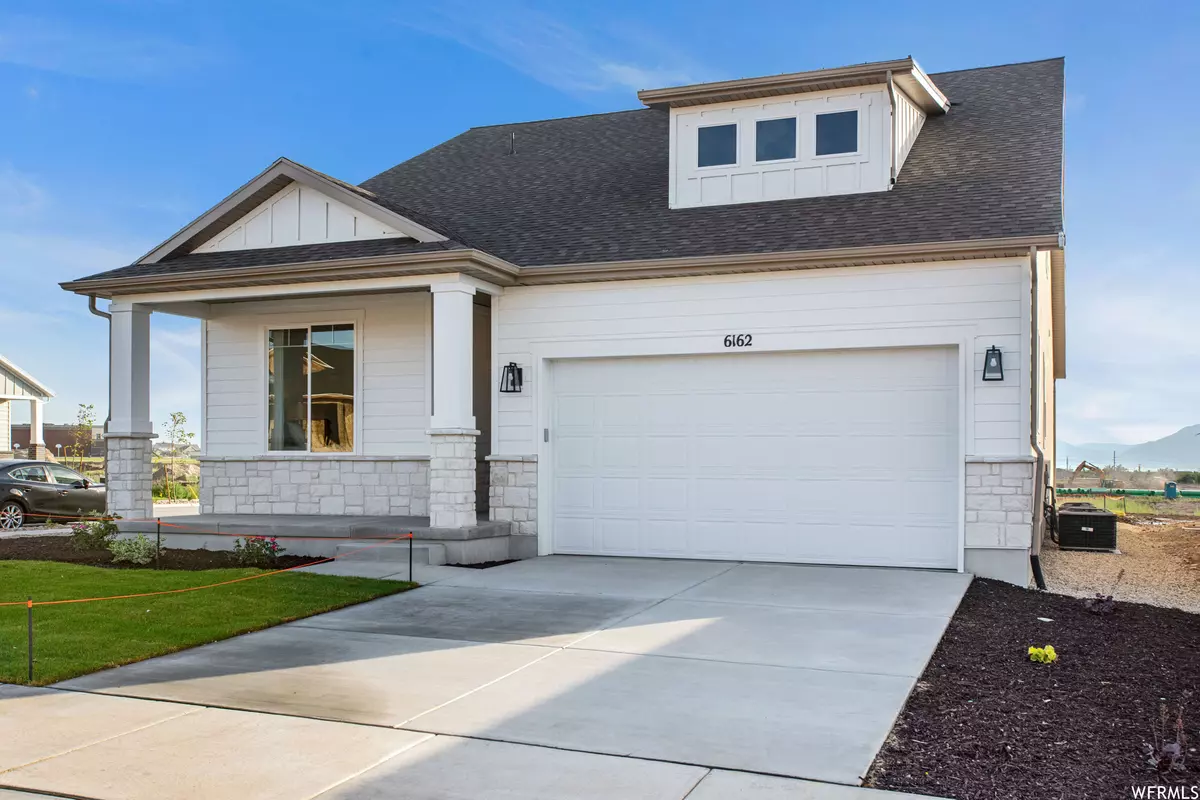$739,542
$739,542
For more information regarding the value of a property, please contact us for a free consultation.
3 Beds
3 Baths
3,969 SqFt
SOLD DATE : 07/21/2023
Key Details
Sold Price $739,542
Property Type Single Family Home
Sub Type Single Family Residence
Listing Status Sold
Purchase Type For Sale
Square Footage 3,969 sqft
Price per Sqft $186
Subdivision Teton Village
MLS Listing ID 1868213
Sold Date 07/21/23
Style Stories: 2
Bedrooms 3
Full Baths 3
Construction Status Blt./Standing
HOA Fees $186/mo
HOA Y/N Yes
Abv Grd Liv Area 2,280
Year Built 2022
Annual Tax Amount $1
Lot Size 5,662 Sqft
Acres 0.13
Lot Dimensions 0.0x0.0x0.0
Property Description
55+ Neighborhood. 3% OF BASE PRICE TOWARDS: Price Reduction, Interest Buydowns or Closing Costs when using PREFERRED LENDER. SL PARADE OF HOMES ENTRY. EMREY Floorplan. 3 Bedrooms & Main Floor Office. Upstairs Suite w/Loft, Bedroom, Full Bath! Chef's kitchen, Gas Cooktop, Vented Hood, Farmhouse Sink, Extended Island, Quartz Countertops thru Home. Custom Cabinetry in Kitchen & Vaulted Great Room. Owner's Suite w/Walk in Shower & Bench. Makeup Vanity! FULL Landscaping and Maintenance!
Location
State UT
County Salt Lake
Area Wj; Sj; Rvrton; Herriman; Bingh
Zoning Single-Family
Rooms
Basement Full
Primary Bedroom Level Floor: 1st
Master Bedroom Floor: 1st
Main Level Bedrooms 2
Interior
Interior Features Bath: Master, Closet: Walk-In, Den/Office, Disposal, Floor Drains, French Doors, Great Room, Oven: Wall, Range: Countertop, Range: Gas, Vaulted Ceilings, Video Door Bell(s)
Heating Forced Air, Gas: Central
Cooling Central Air
Flooring Carpet, Laminate, Tile
Fireplace false
Appliance Ceiling Fan, Microwave, Refrigerator
Laundry Electric Dryer Hookup
Exterior
Exterior Feature Double Pane Windows, Porch: Open, Sliding Glass Doors
Garage Spaces 2.0
Utilities Available Natural Gas Connected, Electricity Connected, Sewer Connected, Water Connected
Amenities Available Gated, Snow Removal, Trash
View Y/N No
Roof Type Asphalt
Present Use Single Family
Topography Corner Lot, Curb & Gutter, Road: Paved, Sidewalks, Sprinkler: Auto-Full, Terrain, Flat
Porch Porch: Open
Total Parking Spaces 2
Private Pool false
Building
Lot Description Corner Lot, Curb & Gutter, Road: Paved, Sidewalks, Sprinkler: Auto-Full
Story 3
Sewer Sewer: Connected
Water Culinary
Structure Type Stone,Stucco,Cement Siding
New Construction No
Construction Status Blt./Standing
Schools
Elementary Schools Aspen
Middle Schools Copper Mountain
High Schools Herriman
School District Jordan
Others
HOA Fee Include Trash
Senior Community No
Tax ID 26-26-178-001
Ownership Agent Owned
Acceptable Financing Cash, Conventional, FHA, VA Loan
Horse Property No
Listing Terms Cash, Conventional, FHA, VA Loan
Financing VA
Read Less Info
Want to know what your home might be worth? Contact us for a FREE valuation!

Our team is ready to help you sell your home for the highest possible price ASAP
Bought with R Squared Real Estate, LLC








