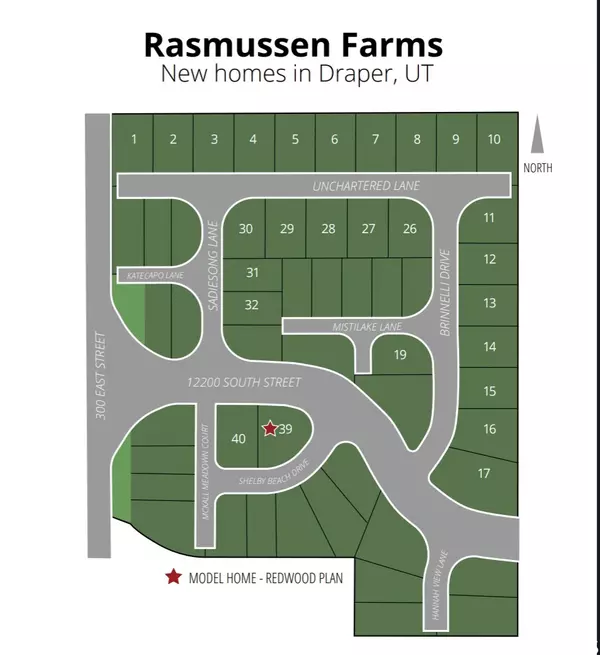$802,794
$796,275
0.8%For more information regarding the value of a property, please contact us for a free consultation.
4 Beds
3 Baths
3,609 SqFt
SOLD DATE : 08/16/2023
Key Details
Sold Price $802,794
Property Type Single Family Home
Sub Type Single Family Residence
Listing Status Sold
Purchase Type For Sale
Square Footage 3,609 sqft
Price per Sqft $222
Subdivision Rasmussen Farms
MLS Listing ID 1868819
Sold Date 08/16/23
Style Stories: 2
Bedrooms 4
Full Baths 2
Half Baths 1
Construction Status Und. Const.
HOA Fees $115/mo
HOA Y/N Yes
Abv Grd Liv Area 2,503
Year Built 2023
Annual Tax Amount $111
Lot Size 5,227 Sqft
Acres 0.12
Lot Dimensions 0.0x0.0x0.0
Property Description
The model home is open, find us online for hours and floorplans. The Redwood is well loved for the solitude-inspired home office, four bedrooms, three-car garage with an exterior door, and spacious bonus loft. This home is an Ultra-Modern Elevation with a south-facing lot. Here are some standard features for the interior: 6' sliding glass door with transom matching 8' window height, 8lb carpet pad, the 9-foot ceiling on the main floor, cable television jacks in the family room and primary bedroom, closets with built-in wood shelving, contemporary-style doors and trim, designer-grade hard surface flooring throughout the main floor and in wet areas, fireplace with media center, holy smooth walls with upgraded vinyl corner bead, low profile lighting, and CAT5E jack in the family room, lower railing with iron spindles and paint grade handrail, mudroom bench,pre-wired for ceiling fans in primary suite and family room, and so much more! *If buyers act fast, there is still time to customize this home's exterior colors, interior options, and upgrades. Contact the listing agent to make an appointment to sit down to price a home. No appointment is required for a quick walk-through.
Location
State UT
County Salt Lake
Area Sandy; Draper; Granite; Wht Cty
Zoning Single-Family
Direction Go to Alpinehomes.com and use the directions button. The model is open 36 hours a week, typically noon to 6 pm, M to F, Sat 11 am to 5 pm, last appt 30 minutes before closing time. Thanks.
Rooms
Basement Full
Primary Bedroom Level Floor: 2nd
Master Bedroom Floor: 2nd
Interior
Interior Features Bath: Master, Bath: Sep. Tub/Shower, Closet: Walk-In, Den/Office, Disposal, Great Room, Range: Gas
Heating Forced Air, Gas: Central
Cooling Central Air
Flooring Carpet, Laminate
Fireplaces Number 1
Fireplace true
Appliance Microwave
Laundry Electric Dryer Hookup
Exterior
Exterior Feature Lighting, Porch: Open, Sliding Glass Doors
Garage Spaces 3.0
Utilities Available Natural Gas Connected, Electricity Connected, Sewer Connected, Water Connected
Amenities Available Pets Permitted
View Y/N Yes
View Mountain(s)
Roof Type Asphalt
Present Use Single Family
Topography Road: Paved, Sprinkler: Auto-Part, View: Mountain
Porch Porch: Open
Total Parking Spaces 6
Private Pool false
Building
Lot Description Road: Paved, Sprinkler: Auto-Part, View: Mountain
Faces South
Story 3
Sewer Sewer: Connected
Water Culinary
Structure Type Cinder Block,Stucco
New Construction Yes
Construction Status Und. Const.
Schools
Elementary Schools Sprucewood
Middle Schools Mount Jordan
High Schools Alta
School District Canyons
Others
HOA Name https://www.cwmcorp.com/
Senior Community No
Tax ID 28-30-401-054
Acceptable Financing Cash, Conventional
Horse Property No
Listing Terms Cash, Conventional
Financing Conventional
Read Less Info
Want to know what your home might be worth? Contact us for a FREE valuation!

Our team is ready to help you sell your home for the highest possible price ASAP
Bought with Summit Sotheby's International Realty








